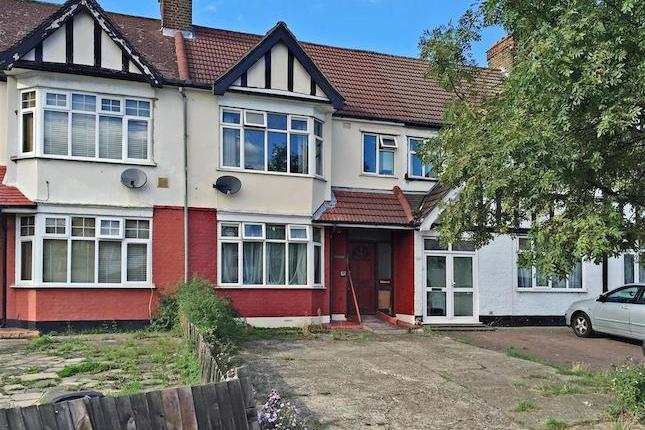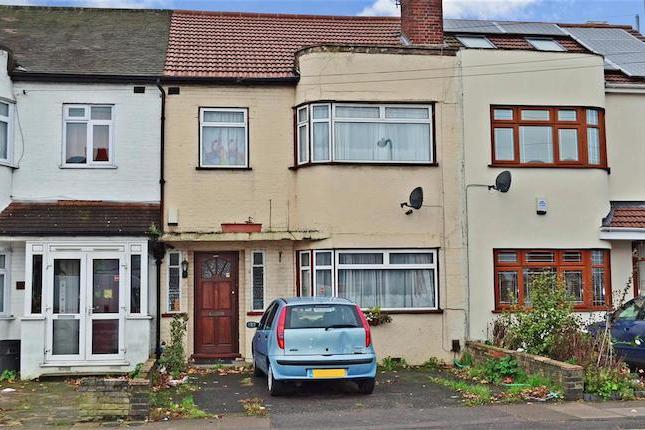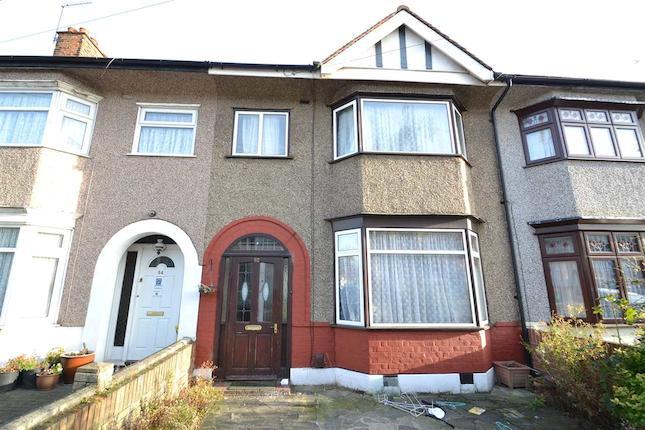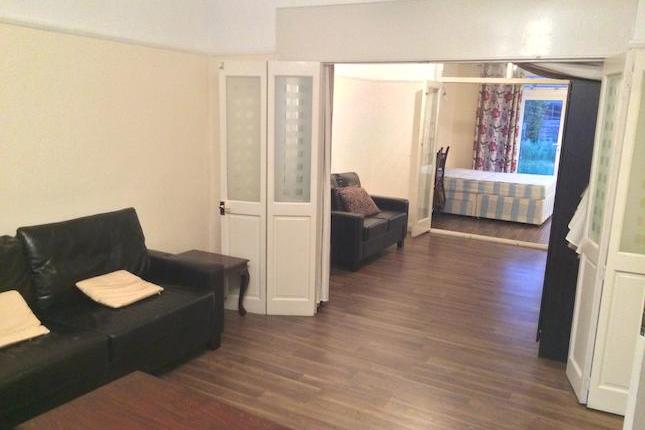- Prezzo:€ 474.300 (£ 425.000)
- Zona: Interland nord-est
- Indirizzo:Eastern Avenue, Newbury Park, Essex IG2
- Camere da letto:3
- Bagni:2
Descrizione
Freehold 3 Bedroom Terraced Family Home, 3 Receptions, Kitchen, Ground & First Floor Bathrooms, off street parking, rear garden, gas central heating & double glazing. Close to William Torbitt Primary school, A12 & 0.7 Miles to Newbury Park Central Line Tube Station Front Via front door with opaque side and fanlight. Hallway Single radiator, laminate flooring, entry phone system, cupboard under stairs, stairs leading to first floor. Reception One 4.22 x 3.84 (13′10″ x 12′7″ ) Double glazed bay window to front, double radiator, laminate flooring, power points, dividing doors to reception two. Reception Two 3.38 x 3.30 (11′1″ x 10′10″ ) Laminate flooring, single radiator, glazed triple doors to reception three. Reception Three 3.43 x 3.05 (11′3″ x 10′0″ ) Laminate flooring, power points, double radiator, double glazed door to garden with side and fanlight. Kitchen 2.41 x 2.31 (7′11″ x 7′7″ ) Tiled floor, range of eye and base units with rolled edge worktops, gas hob, stainless steel sink with single drainer and mixer taps, double glazed patio door to rear. Utility Area Skylight window, tiled floor, plumbing for washing machine, wall mounted boiler, sliding doors to ground floor wet room Ground Floor Shower Room Double glazed opaque picture and casement window to rear, tiled floor and walls, double radiator, pedestal basin with mixer taps, close coupled WC, electric shower. Rear Garden 60 x (18.29m Long) 60' with paved patio area and lean-to. First Floor Landing Laminate flooring, open balustrade staircase, power points, entry phone system, access to loft. Bedroom One 4.17 x 3.30 (13′8″ x 10′10″ ) Double glazed bay window to front, single radiator, laminate flooring, power points, picture rail, tiled fireplace. Bedroom Two 3.33 x 3.35 (10′11″ x 10′12″ ) Double glazed picture and casement window to rear, single radiator, laminate flooring, power points. Bedroom Three 2.46 x 2.36 (8′1″ x 7′9″ ) Double glazed picture and casement window to front, single radiator, laminate flooring, power points First Floor Bathroom Double glazed opaque picture and casement window to rear, tiled floor, part tiled walls, single radiator, vanity sink unit with mixer taps, panelled bath with mixer taps. First Floor Toilet Double glazed opaque casement window to rear, tiled floor, part tiled walls, close coupled WC with douche attachment.
Mappa
APPARTAMENTI SIMILI
- Eastern Av., Ilford, Essex IG2
- € 474.300 (£ 425.000)
- Oaks Lane, Newbury Park, Il...
- € 491.040 (£ 440.000)
- Cantley Gardens, Gants Hill...
- € 485.460 (£ 435.000)
- Eastern Av., Newbury Park IG2
- € 474.300 (£ 425.000)



