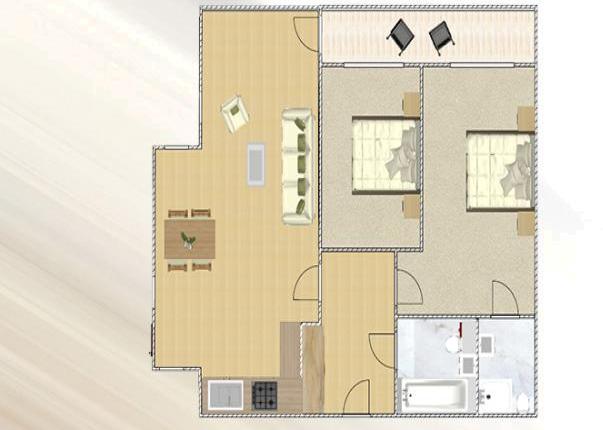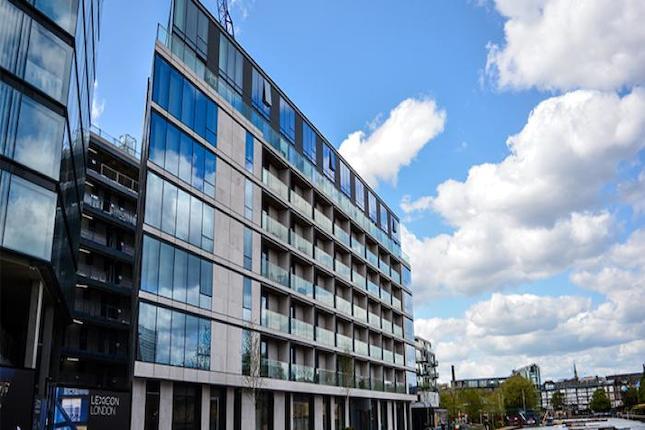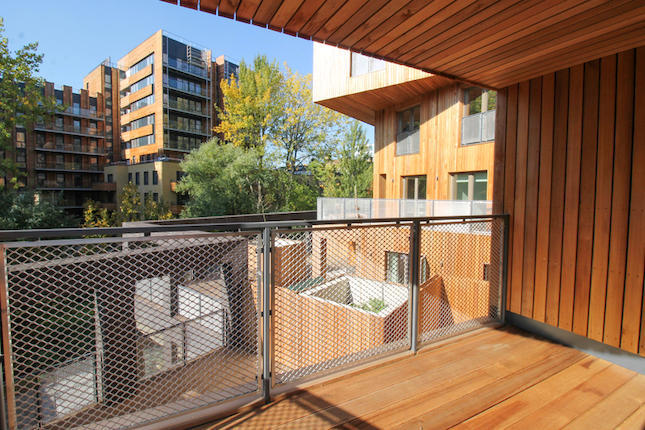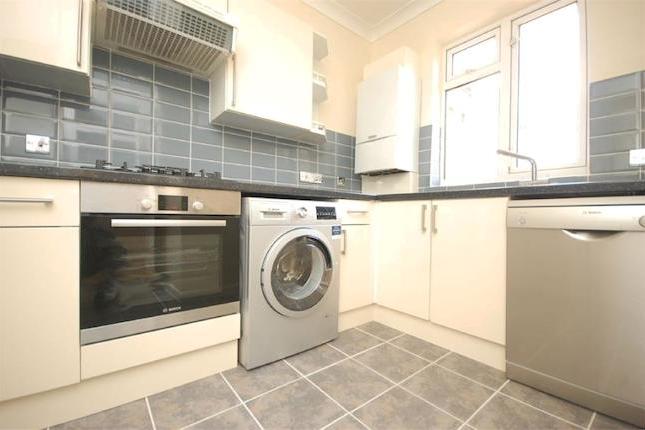- Prezzo:€ 1.116.000 (£ 1.000.000)
- Zona: Centro nord-ovest
- Indirizzo:Orsman Road, London N1
- Camere da letto:5
Descrizione
Located on a quiet, gated secure mews overlooking a canal and a stone’s throw from Haggerston and Hoxton Station is this modern two storey end of terrace house. Previously a mixed use building which has now been unified into a single residential dwelling, the interior has been remodelled to create a flexible living space. The first floor consists of a modern open plan living area. The large, bright dining area with access to canal-side window creates a perfect year round entertaining space. Occupying most of the first floor, the vast reception room is flooded with natural light from large roof Velux windows. Currently separated into a living area and office, the space offers the flexibility rarely found in a house. Also on the ground floor is the second bedroom and a storage room which can easily also be used as another bedroom or office. Additionally there is a secure parking space to the front of the house. Located off Kingsland Road Filled with specialist shops, bars and restaurants, is a short walk away. Numerous buses run along Kingsland Road towards The City and the West End including Shoreditch. Entrance hall Tiled flooring leading in to kitchen. Kitchen 4.44m (14' 7") x 2.26m (7' 5") Single glazed window to front, entrance door, range of eye and base level units, wall mounted boiler, plumbed for washing machine. Shower room Single glazed window to front x2, tiled flooring, shower cubicle, WC, hand wash basin. Bedroom one (ground floor) 6.76m (22' 2") x 3.43m (11' 3") Single glazed window to front, single radiator, tiled flooring. Storage room (ground floor) 4.39m (14' 5") x 2.90m (9' 6") Single radiator, tiled flooring. Bedroom two (ground floor) 4.29m (14' 1") x 2.87m (9' 5") Single glazed camel view window, tiled flooring, single radiator. Open plan lounge 6.91m (22' 8") x 6.71m (22' 0")" Carpet flooring, single radiator, velux windows x3 bedroom three (first floor) 3.48m (11' 5") x 2.54m (8' 4") Single glazed window to front, carpet flooring, single radiator. Bedroom four (first floor) 3.28m (10' 9") x 2.54m (8' 4") Carpet flooring, single radiator, Velux windows to roof. Bedroom five (first floor) 3.89m (12' 9") x 2.34m (7' 8") Carpet flooring, single radiator, Velux windows to roof.
Mappa
APPARTAMENTI SIMILI
- Grand Canal, De Beauvoir Cr...
- € 1.083.971 (£ 971.300)
- Lexicon, 261 City Rd., Isli...
- € 1.227.600 (£ 1.100.000)
- The Cube Building, Wenlock ...
- € 1.171.800 (£ 1.050.000)
- Gerrard Rd., London N1
- € 1.088.100 (£ 975.000)



