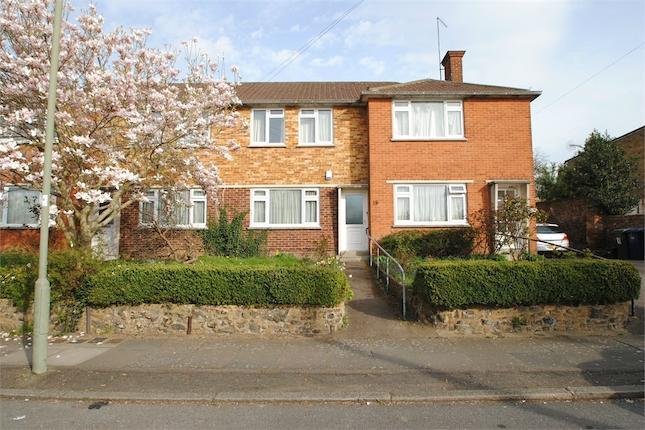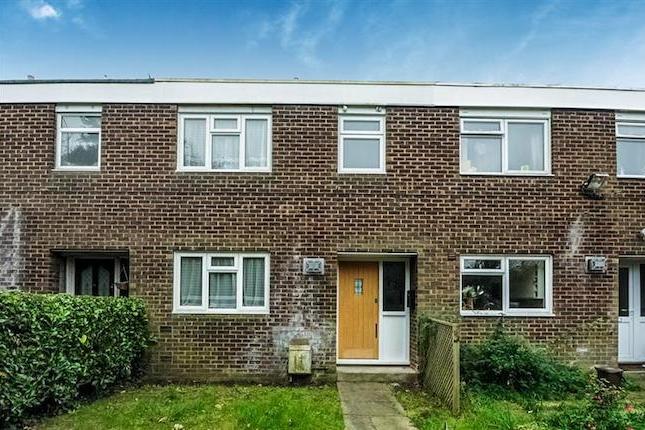- Prezzo:€ 535.680 (£ 480.000)
- Zona: Interland nord-ovest
- Indirizzo:Friern Barnet Lane, London N20
- Camere da letto:2
- Bagni:1
Descrizione
Front garden: Painted half wall with wooden gate. Pathway leading to door. Entrance: UPVC door leading to small lobby area. Lounge/diner: 24`6 (7.47) into bay. X12`4 (3.76) max. Concrete flooring. Stairs to first floor with glass/wood balustrade. Open under stair with half fitted cupboard. UPVC bay window to front aspect. Period working gas fireplace (untested) with inset tiles and tiled hearth. UPVC french doors to rear aspect leading to garden. Door leading to kitchen. 2 x Radiator. Kitchen: 13`8 (4.17) x 5`10( 1.78) Tiled floor. Fitted wall and base units with integrated Smeg oven and five ring Smeg gas hob. Extractor fan. UPVC window to rear and side aspect. UPVC door leading to garden. Radiator. Landing: Carpet. Doors leading to all rooms. Bedroom 1: 12`11(3.94 into bay x12`3 (3.73) Carpet. Fitted wooden wardrobes. Bay window to front aspect. Radiator. Bedroom 2: 10`9 (3.28) x6`9 (2.06) Carpet. UPVC window to rear aspect. Radiator. Bathroom: Fully tiled floor and walls. Three piece suite comprising bath with tiled side and glass screen with modern shower attachment. Toilet and basin on wall mounted cupboard. UPVC obscure window to side aspect. Rear garden:42 (12.8) x 13`2 (4.01) South facing. Decked throughout with raised seating area
Mappa
APPARTAMENTI SIMILI
- Manor Drive, London N20
- € 613.800 (£ 550.000)
- Ridgeview Rd., Whetstone, L...
- € 457.504 (£ 409.950)
- Oakleigh Rd. North, Whetsto...
- € 435.184 (£ 389.950)
- Swan Lane, Whetstone N20
- € 474.300 (£ 425.000)



