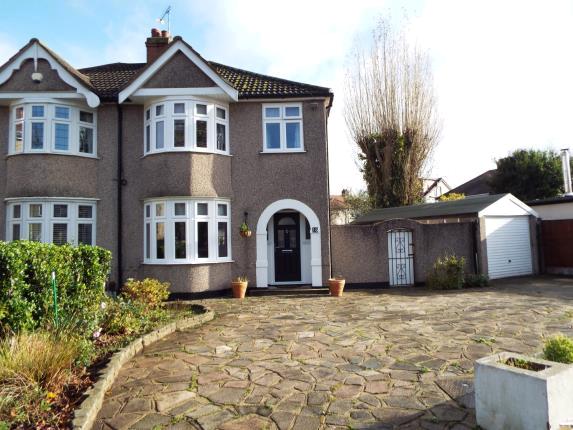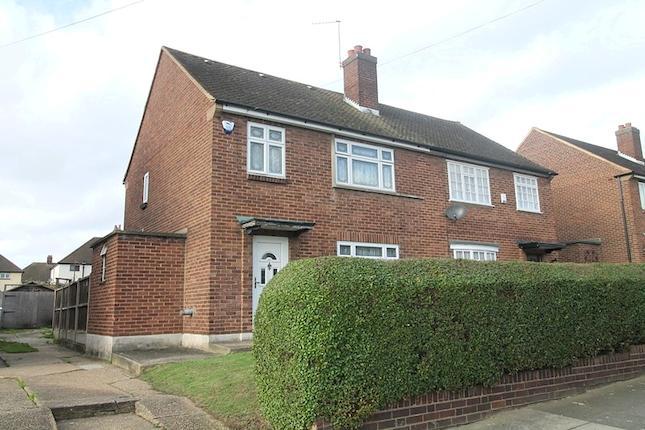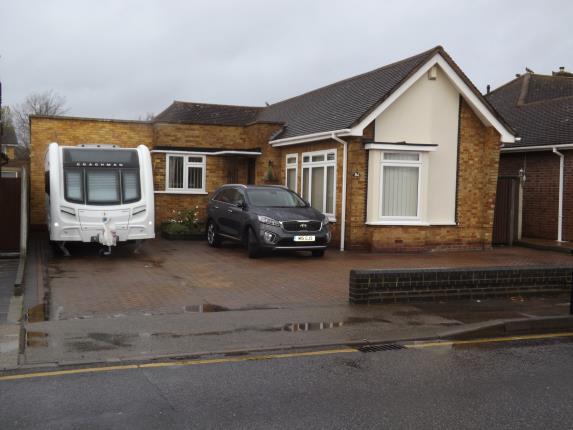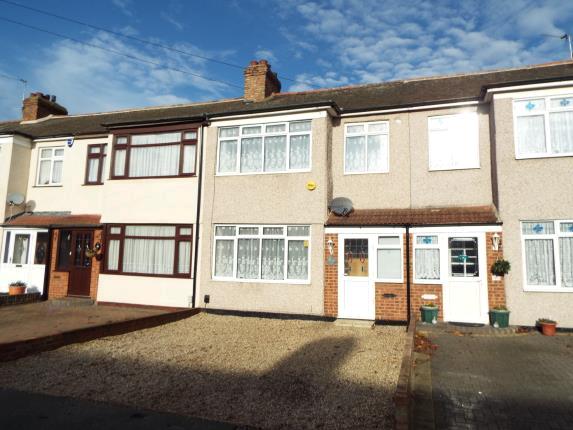- Prezzo:€ 485.460 (£ 435.000)
- Zona: Interland nord-est
- Indirizzo:Stanley Road, Hornchurch, Essex RM12
- Camere da letto:3
Descrizione
Offered with no onward chain this three bedroom semi detached house which is conveniently located for Hornchurch's vibrant high street and Hornchurch District Line station. The property offers a lounge, separate dining room, fitted kitchen, family bathroom wc and a 100ft approx rear garden. The front of property offers off street parking for two vehicles. Entrance via Obscure lead light entrance door into entrance hall Obscure diamond shaped fixed window to side, radiator, dado rail, picture rail, oak flooring, under stairs storage cupboard with housing alarm system, built in cupboard, stairs to accommodation. Lounge 13'3" x 12'4" (4.04m x 3.76m). Double glazed leadlight bay window to front, radiator, dado rail, smooth ceiling with cornice coving and ornate centre rose, oak flooring. Dining Room 16'2" x 10'5" (4.93m x 3.18m). Two double glazed windows to rear, double glazed door leading to garden, radiator, smooth ceiling with cornice coving, oak flooring. Kitchen 8'2" x 7'8" (2.5m x 2.34m). Double glazed window to rear, a range of base level units and drawers with work surfaces over, inset one and a quarter sink drainer unit with mixer tap, built in Miele oven, electric hob with extractor fan over, integrated Electrolux dishwasher, integrated Blomberg fridge freezer, a range of matching eye level units, tiled walls, smooth ceiling with cornice coving and inset spot lights, wood flooring. First floor landing Three leadlight stain glass fixed windows to side, loft access (we understand the loft is part boarded), dado rail, smooth ceiling with inset spotlights. Bedroom one 13'3" x 11'5" (4.04m x 3.48m). Leadlight double glazed window to front, radiator, picture rail, a range of fitted wardrobes to one side with fitted dressing table and drawers under, smooth ceiling with cornice coving and ornate centre rose, oak flooring. Bedroom two 12'1" (3.68m) x 11'6" (3.5m) redcuing to 10'4" (3.15m). Double glazed window to rear, radiator, built in cupboard housing boiler, smooth ceiling with cornice coving, oak flooring. Bedroom three 7'7" x 7'1" (2.31m x 2.16m). Leadlight double glazed window to front, radiator, picture rail, smooth ceiling with cornice coving and inset spotlights. Bathroom WC Obscure double glazed window to rear. Coloured suite comprising: Panelled bath with shower attachment over, low level wc, pedestal wash hand basin. Heated towel rail, smooth ceiling with cornice coving and smooth ceiling, complimentary tiling to walls, tiled flooring. Garden 100ft approx.. Commencing crazy paved patio area, reminder laid to lawn, shrub borders, shed to remain, side access. Front of property Blocked paved providing off street parking for two vehicles. Directions Applicants are advised to proceed from our North Street office via Station Lane, turn right into Stanley Road where the property can be found on the right hand side.
Mappa
APPARTAMENTI SIMILI
- Balmoral Rd., Heath Park, R...
- € 530.100 (£ 475.000)
- Kempton Av., Hornchurch RM12
- € 474.300 (£ 425.000)
- Suttons Lane, Hornchurch RM12
- € 613.800 (£ 550.000)
- Chestnut Av., Hornchurch RM12
- € 418.500 (£ 375.000)



