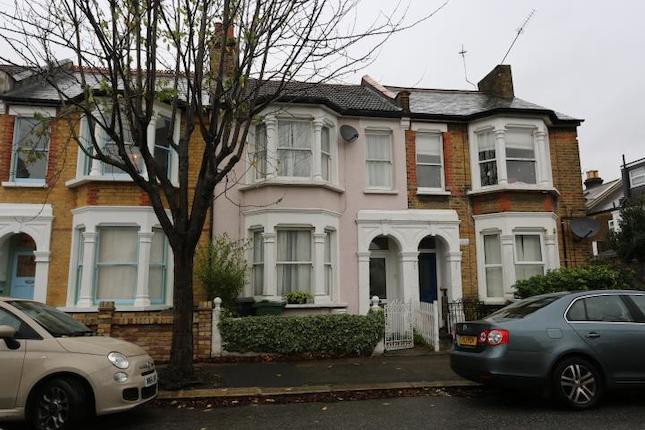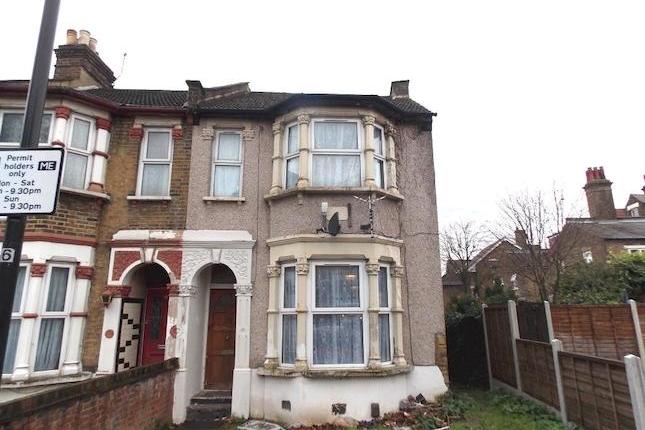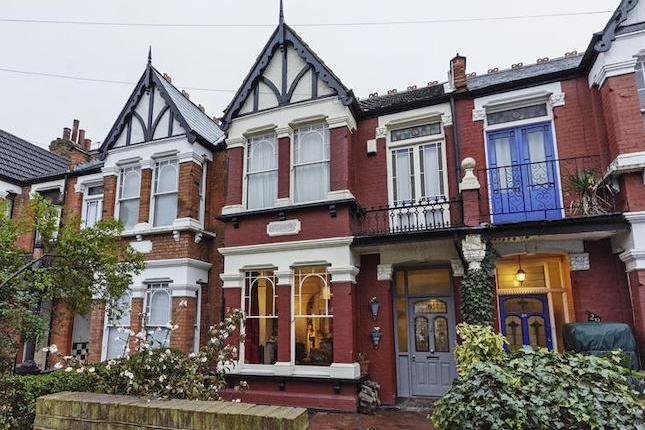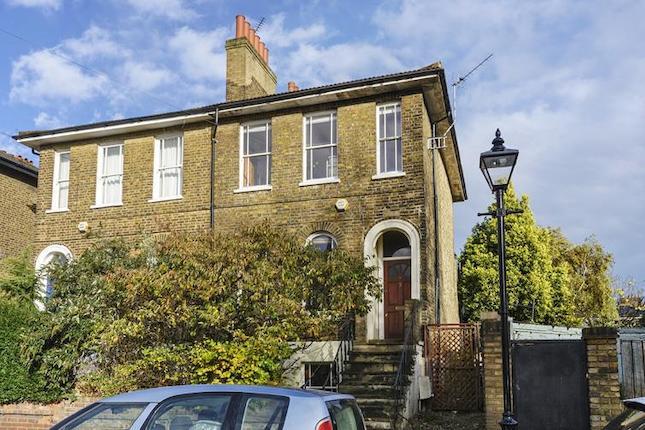- Prezzo:€ 948.600 (£ 850.000)
- Zona: Centro nord-est
- Indirizzo:Clarendon Road, London E17
- Camere da letto:5
- Bagni:1
Descrizione
* Five Bedroom House * Mid Terrace * Walthamstow Village * Three Reception Rooms * Double Glazed * Gas Central Heating (untested) * Porch * Two Bathrooms * Fully Fitted Kitchen * Energy Rating: C Details Porch Via front door. Hallway Stairs to first floor landing, radiator, carpet, access to cellar and access to: Reception One 16' 12 x 10' 10 (5.18m x 3.30m) Double glazed bay window to front aspect, radiator, carpet, double glazed patio doors between reception one and two. Reception Two 12' 1 x 8' 9 (3.68m x 2.67m) Radiator, carpet and French doors to leading to garden. Reception Three 15' 8 x 10' 0 (4.78m x 3.05m) Radiator, carpet, door to side leading to garden and access to kitchen. Kitchen 17' 1 x 6' 7 (5.21m x 2.01m) Double glazed window to side aspect, range of wall and base units with roll top work surfaces, stainless steel sink and drainer unit, plumbing for washing machine, radiator, two wall mounted boilers (untested), part tiled walls, access to ground floor WC/wet room and door to rear garden. Wet Room/ WC Double glazed opaque window to rear aspect, shower attachment, hand wash basin with vanity unit, low level flush WC and tiled walls. First Floor Landing Stairs to second floor landing, carpet and access to: Bedroom One 13' 11 x 10' 10 (4.24m x 3.30m) Double glazed windows to front aspect, radiator and carpet. Bedroom Two 12' 0 x 8' 5 (3.66m x 2.57m) Double glazed window to rear aspect, radiator and carpet. Bathroom Double glazed opaque window, panel enclosed bath with mixer taps and shower attachment, low level flush WC, pedestal hand wash basin, radiator and fully tiled walls. Bedroom Three 12' 4 x 9' 6 (3.76m x 2.90m) Double glazed window to rear aspect, radiator and carpet. Second Floor Landing Sky light window and access to: Bedroom Four 12' 7 x 8' 6 (3.84m x 2.59m) Double glazed sky light windows to front aspect, fitted cupboard, radiator and carpet. Bathroom Panel enclosed bath with mixer taps and shower attachment, low level flush WC, pedestal hand wash basin, radiator, double glazed opaque window and fully tiled walls. Bedroom Five 14' 2 x 13' 0 (4.32m x 3.96m) Double glazed windows to side and rear aspect, storage cupboard and radiator. Rear Garden 30' 0 x 13' 5 (9.14m x 4.09m)
Mappa
APPARTAMENTI SIMILI
- St. Stephens Av., Walthamst...
- € 837.000 (£ 750.000)
- West Av. Rd., London E17
- € 1.060.194 (£ 949.995)
- Rectory Rd., Walthamstow, L...
- € 1.060.200 (£ 950.000)
- East Av., Walthamstow, Lond...
- € 1.004.400 (£ 900.000)



