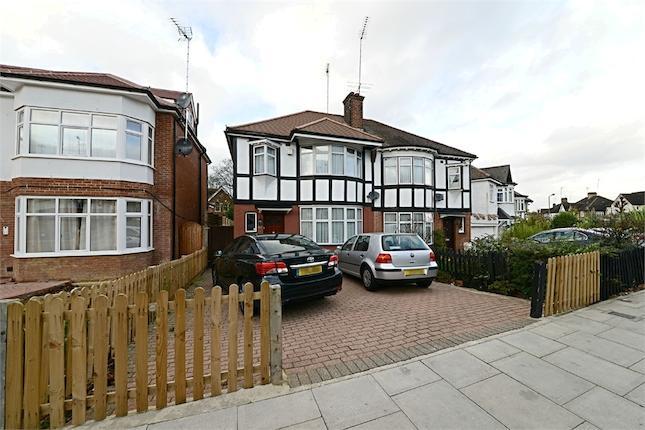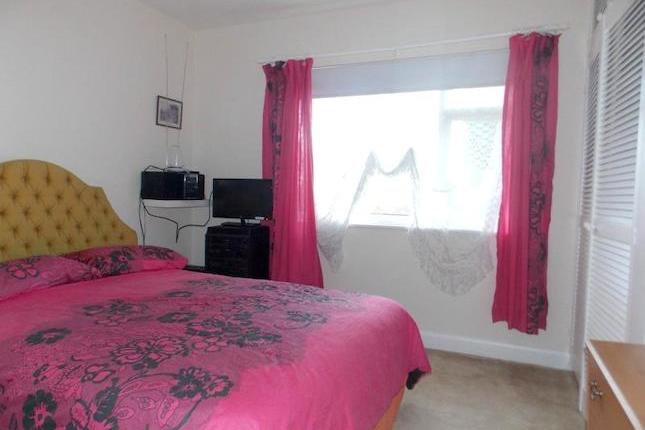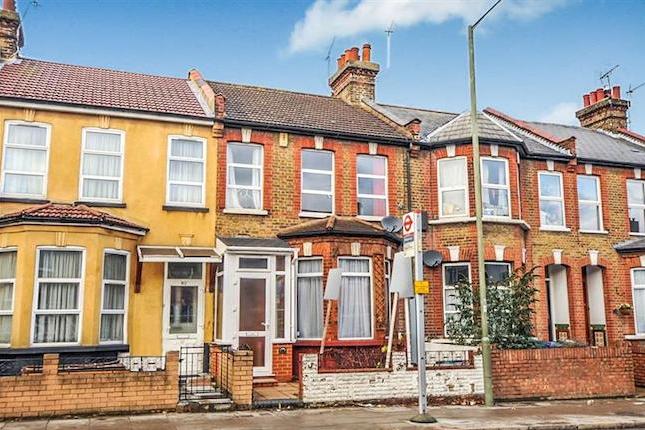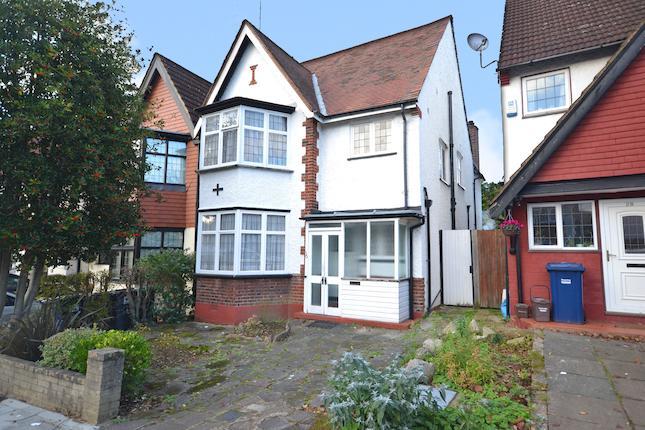- Prezzo:€ 892.744 (£ 799.950)
- Zona: Centro nord-ovest
- Indirizzo:Etchingham Park Road, Finchley, London N3
- Camere da letto:4
Descrizione
Open day Saturday 28th November! Situated in this popular residential location and within minutes walk of Victoria Park, is this unmodernised character four bedroom end of terrace period house. The property benefits from two separate reception rooms, an approximately 21ft kitchen/diner, a well maintained approximately 80ft rear garden and gas central heating. However to really appreciate the size, location and facilities an internal viewing is highly recommended via the vendors sole agents Adam Hayes Estate Agents on . Ground Floor Entrance Hall Double radiator, ceiling cornice, understairs storage cupboard leading to cellar, stairs leading to first floor landing, doors to: Reception One 16' 5" x 12' 7" (5.00m x 3.84m), Front aspect double glazed window, double radiator, gas feature fireplace, ceiling cornice, ceiling mouldings, picture rail. Reception Two 15' 4" x 10' 3" (4.67m x 3.12m), Rear aspect double glazed window and double glazed door to garden, ceiling cornice, double radiator, shower cubicle with shower attachment, low level WC. Kitchen 21' 6" x 10' 3" (6.55m x 3.12m), Side and rear aspect double glazed window, range of wall and base mounted units, space for fridge freezer, space and plumbing for washing machine, stainless steel sink unit with mixer taps, cooker with overhead extractor fan, wall mounted boiler, space for fridge freezer, splashback tiling. Landing Airing cupboard housing water cylinder, access to loft, doors to: Bedroom One 15' x 11' 9" (4.57m x 3.58m) (into wardrobe), Front aspect double glazed window, fitted wardrobes, single radiator, power points. Bedroom Two 12' 5" x 12' 4" (3.78m x 3.76m), Rear aspect double glazed window, fitted wardrobes, double radiator, power points. Bedroom Three 10' x 6' 7" (3.05m x 2.01m), Front aspect double glazed window, fitted wardrobes, single radiator, power points. Bedroom Four 10' 2" x 7' 2" (3.10m x 2.18m), Rear aspect double glazed window, single radiator, power points. Bathroom Side aspect double glazed window, three piece suite comprising of panel enclosed bath with shower attachment and mixer taps, pedestal hand wash basin with mixer taps, low level WC, single radiator, tiled walls and flooring. Separate WC Side aspect double glazed window, low level WC, wash hand sink unit with mixer taps, splashback tiling, tiled flooring. Garden Approximately 80ft, mainly laid to lawn with paved patio area.
Mappa
APPARTAMENTI SIMILI
- Nether Street, Finchley N3
- € 887.220 (£ 795.000)
- Woodlands Av., London N3
- € 725.400 (£ 650.000)
- Squires Lane, London N3
- € 781.200 (£ 700.000)
- Cyprus Av., London N3
- € 1.004.344 (£ 899.950)



