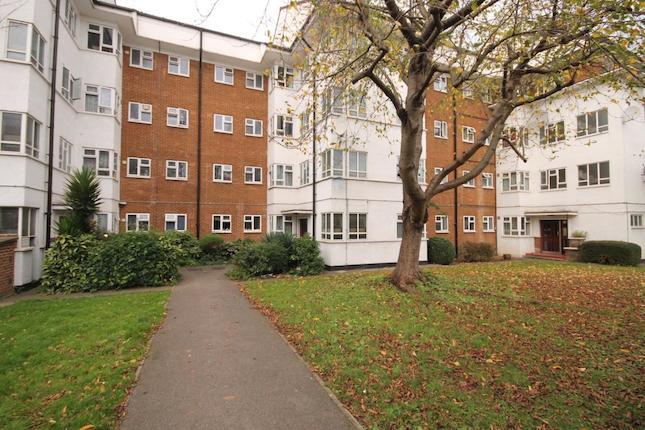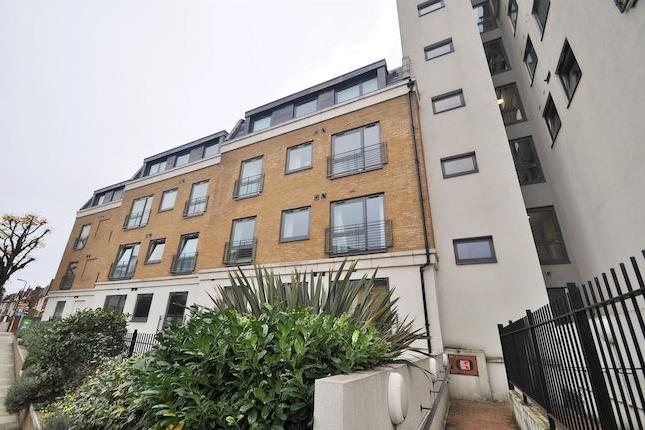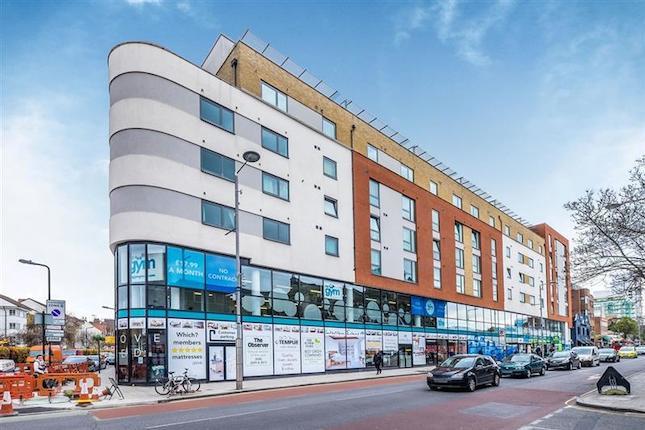- Prezzo:€ 558.000 (£ 500.000)
- Zona: Interland sud-ovest
- Indirizzo:Luminosity Court, Drayton Green Road, Ealing W13
- Camere da letto:2
Descrizione
Orchards of London are delighted to present to the market for sale this superb two bedroom flat in immaculate condition and located in a purpose built apartment block in Ealing. The apartment block comprises a grand entrance foyer with access to beautiful communal gardens. The flat is located on the second floor and has a wonderful open plan kitchen and reception room with modern features and dining space. There are two bedrooms, including a master bedroom with built-in wardrobes and a stylish en-suite shower room. There is also a modern family bathroom. This flat further benefits from secure underground off-street parking. Luminosity Court is located ideally for easy access to both Northfields (Piccadilly line) and Ealing Broadway (Central line) underground stations. The shops, bars and restaurants along Ealing Broadway are also a short walk away. Early viewings are highly recommended. Entrance Hall 3.38m x 3.11m (11' 1" x 10' 2") Wood flooring, high skirting, power points, double radiator, storage cupboard, main ceiling light. Reception 6.65m x 3.45m (21' 10" x 11' 4") Wood flooring, high skirting, power/TV aerial/telephone points, double radiator, double glazed window to front aspect, main ceiling spotlights. Kitchen 6.65m x 3.45m (21' 10" x 11' 4") Wood flooring, eye to base level units with granite worktop, tile splashback, power points, stainless steel sink and drainer with mixer tap, four ring electric hob with integrated oven/extractor hood, washing machine, fridge/freezer, main ceiling spotlights. Master Bedroom 4.64m x 4.25m (15' 3" x 13' 11") Wood flooring, high skirting, power points, double radiator, built-in wardrobes, double glazed window to rear aspect, main ceiling light. En-suite Shower Room 2.71m x 2.14m (8' 11" x 7' 0") Tile flooring, floor to ceiling tiles, low level WC, hand wash basin with stainless steel mixer tap, shower cubicle with wall mounted shower attachment, wall mounted heated towel rail, main ceiling spotlights. Bedroom 2 3.44m x 3.09m (11' 3" x 10' 2") Wood flooring, high skirting, power points, double radiator, double glazed window to rear aspect, main ceiling light. Bathroom 2.30m x 1.93m (7' 7" x 6' 4") Tile flooring, low level WC, hand wash basin with stainless steel mixer tap, panel bath with stainless steel mixer tap and wall mounted shower attachment, wall mounted heated towel rail, integrated/main ceiling spotlights.
Mappa
APPARTAMENTI SIMILI
- Felix Rd., London W13
- € 429.660 (£ 385.000)
- Broughton Court, Broughton ...
- € 552.420 (£ 495.000)
- Uxbridge Rd., Ealing W13
- € 641.700 (£ 575.000)
- Uxbridge Rd., Ealing W13
- € 641.700 (£ 575.000)



