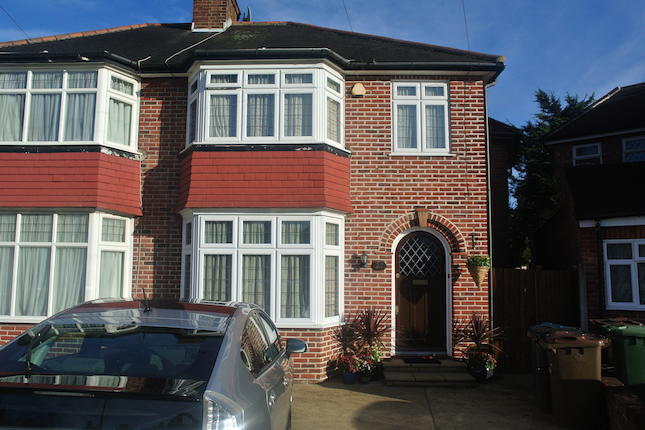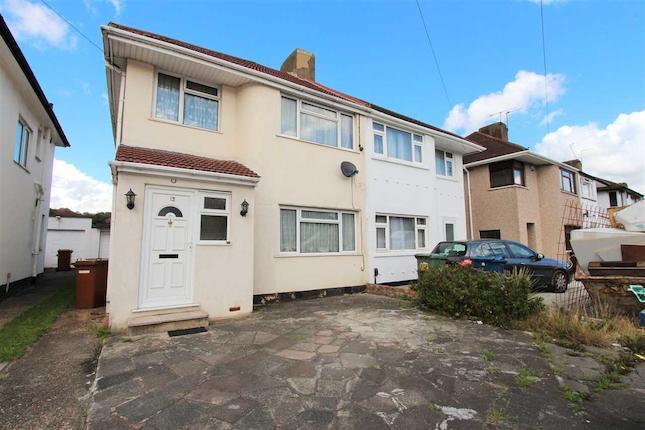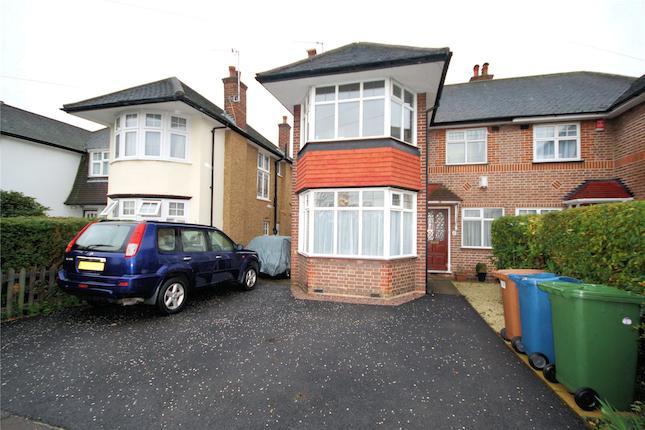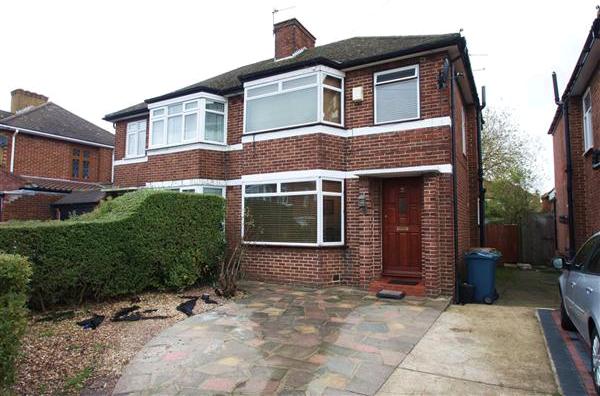- Prezzo:€ 703.080 (£ 630.000)
- Zona: Interland nord-ovest
- Indirizzo:Rocklands Drive, Stanmore, Middlesex HA7
- Camere da letto:4
- Bagni:2
Descrizione
An extended four bedroom, two bathroom, semi detached property having just completed A total refurbishment to provide large kitchen/diner, through lounge, ground floor guest W.C. And available as chain free. Situated in A highly regarded and sought after residential road, close to priestmead, stanburn and park high schools, amenities at belmont circle, including tesco.Entrance HallUnder stairs storage cupboard housing gas and electric meters. Stained glass window to side. Radiator. Laminate flooring.Downstairs Cloak RoomLow flush w.C. Wash hand basin in vanity unit. Spotlights. UPVC double glazed window to side. Chrome heated towel rail.Through Lounge (25'8 x 11'4 (7.82m x 3.45m))UPVC double glazed window to front. Radiators. Laminated flooring. Inset ceiling spotlights. Glazed double doors leading to kitchen/diner.'l' Shaped Kitchen/Diner (15' x 12' and 11' x 6'8 (4.57m x 3.66m and 3.35m x)Comprehensive range of fitted wall and base units. Wood block worktops. Double bowl stainless steel inset sink unit with mixer taps. Plumbing for dishwasher and washing machine. Integrated double oven. Extractor with canopy over. Ceramic tiled flooring. Inset spotlights. UPVC double glazed French doors and window to rear garden. Wall mounted gas central heating/combination/boiler concealed in wall unit.LandingSingle glazed leaded light stained glass window to side.Bedroom 2 (13'4 x 9'10 (4.06m x 3.00m))UPVC double glazed window to front. Radiator. Inset ceiling spotlights.Bedroom 3 (12' x 11' (3.66m x 3.35m))UPVC double glazed window to rear. Radiator.Bedroom 4 (6'6 x 6'4 (1.98m x 1.93m))UPVC double glazed window to front. Radiator.Bathroom/W.C.Fully tiled walls. Modern white suite comprising panelled bath with mixer taps; independent power shower over; wash hand basin in vanity unit with mixer taps; low flush w.C. Ceiling spotlights. Heated chrome towel rail. UPVC double glazed window to side. Extractor fan. Ceramic tiled floor.Second Floor LandingUPVC double glazed window to side.Bedroom 1 (17'2 x 12'2 narrows to 9'3 (5.23m x 3.71m narrows)UPVC double glazed window to rear. Access to eaves storage. Radiator.Shower Room/W.C.Part tiled walls. Walk-in shower cubicle. Wash hand basin in vanity unit with mixer taps. Low flush w.C. Ceiling spotlights. Chrome heated towel rail. UPVC double glazed ceramic tiled floor. Window to rear.Rear Garden (80' approx. (24.38m appro x 0.00m))Laid to lawn. Mature shrubs. Side gate. Patio area. 2 large UPVC storage sheds.FrontageOff street parking for two cars.You may download, store and use the material for your own personal use and research. You may not republish, retransmit, redistribute or otherwise make the material available to any party or make the same available on any website, online service or bulletin board of your own or of any other party or make the same available in hard copy or in any other media without the website owner's express prior written consent. The website owner's copyright must remain on all reproductions of material taken from this website.
Mappa
APPARTAMENTI SIMILI
- Gyles Park, Stanmore HA7
- € 781.199 (£ 699.999)
- Weston Drive, Stanmore HA7
- € 597.060 (£ 535.000)
- Abercorn Rd., Stanmore HA7
- € 658.440 (£ 590.000)
- Kynance Gardens, Stanmore HA7
- € 641.700 (£ 575.000)



