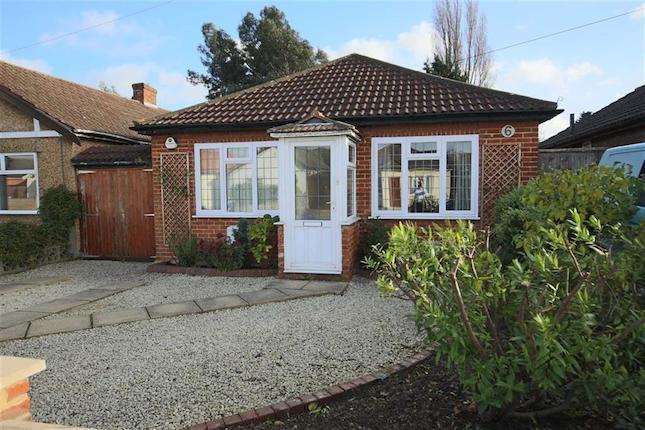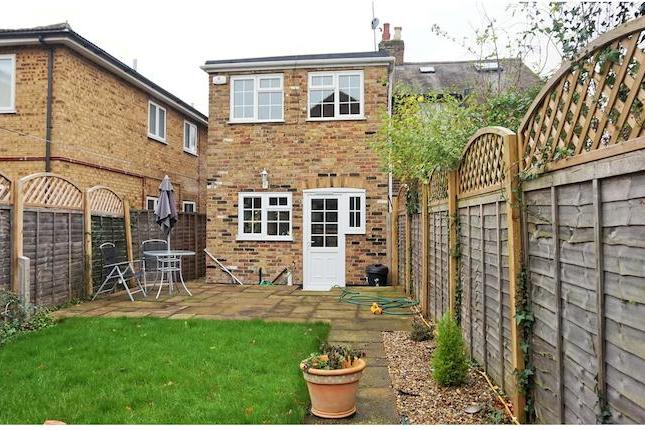- Prezzo:€ 429.660 (£ 385.000)
- Zona: Interland nord-ovest
- Indirizzo:Morello Avenue, Uxbridge UB8
- Camere da letto:3
- Bagni:1
Descrizione
Turbervilles are delighted to offer to the market this attractive three bedroom semi detached family home. This well presented property has been in the same family ownership since it was built and offers spacious well laid out accommodation and ample scope to extend subject to the usual consents. Accommodation comprises entrance hall with doors to two interconnecting reception rooms and fitted kitchen. To the first floor there are three good sized bedrooms and a family bathroom. Outside to the rear there is a superb secluded rear garden measuring in excess of 110ft which is well stocked and has two brick built storage sheds and an outside toilet. To the front of the property there is a low maintenance garden with off street parking and gated side access to the rear garden. Morello avenue is well positioned giving good access to Hillingdon hospital, Stockley park, Heathrow airport, Uxbridge town centre and the M25/M4 motorway network. Early internal viewings are strongly recommended to avoid disappointment. Details Accommodation Harwood front door leading to entrance hall: Entrance Hall 10' 8 x 6' 9 (3.24m x 2.06m) Stairs to first floor landing, under stairs storage cupboard, radiator, laminated wood flooring, doorway to kitchen and lounge Lounge 10' 8 x 13' 11 (3.24m x 4.24m) Windows to front aspect, gas fireplace, radiator, Dining Room 10' 1 x 10' 8 (3.08m x 3.25m) Sliding patio doors leading to rear garden, radiator and doorway to kitchen: Kitchen 10' 1 x 9' 11 (3.08m x 3.03m) Windows to rear aspect, wall mounted Worcester boiler, range of eye and base level units with worktops incorporating sink, taps and draining unit, space and plumbing for washing machine, space for gas cooker, doorway to side access. First Floor Landing 7' 5 x 6' 9 (2.26m x 2.06m) Access to loft space, window to side access, radiator and doors to all rooms: Bedroom 1 10' 4 x 11' 5 (3.14m x 3.49m) Windows to front aspect, built in wardrobes, radiator Bedroom 2 10' 3 x 13' 9 (3.12m x 4.20m) Windows to rear aspect, radiator Bedroom 3 7' 7 x 9' 5 (2.31m x 2.86m) Windows to front aspect, radiator Family Bathroom 5' 1 x 6' 9 (1.54m x 2.06m) Window to rear aspect, low level wc, panel enclosed bath, taps with shower attachment, toiled splashbacks, inset sink with taps and vanity unit underneath. Outside Gated side access leading to rear garden, two Brick built storage shed, outside toilet, pathway. To The Rear Secluded rear garden with well stocked borders measuring approximately 120ft, patio area, laid to lawn, To The Front Providing off street parking, fenced, lawn and shrub area, gated side access. Details And Notification Of Sale Tenure: Freehold Local Authority: London Borough Of Hillingdon Council Tax Band: D Approximate Floor Area: 81.7 sq. Metres (879.9 sq. Feet)
Mappa
APPARTAMENTI SIMILI
- Fairlight Drive, Uxbridge UB8
- € 429.660 (£ 385.000)
- White Heart Av., Hillingdon...
- € 502.200 (£ 450.000)
- Derby Rd., Cowley, Uxbridge...
- € 585.900 (£ 525.000)
- Rockingham Parade, Uxbridge...
- € 446.344 (£ 399.950)



