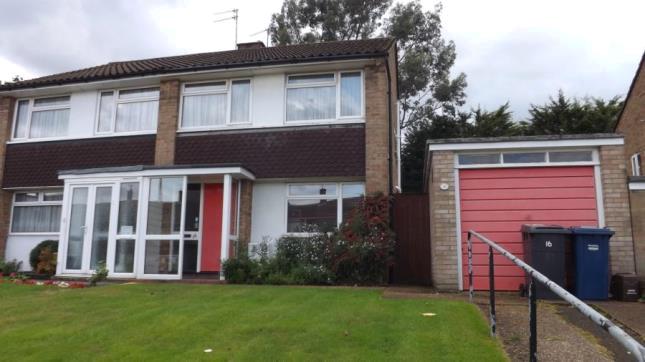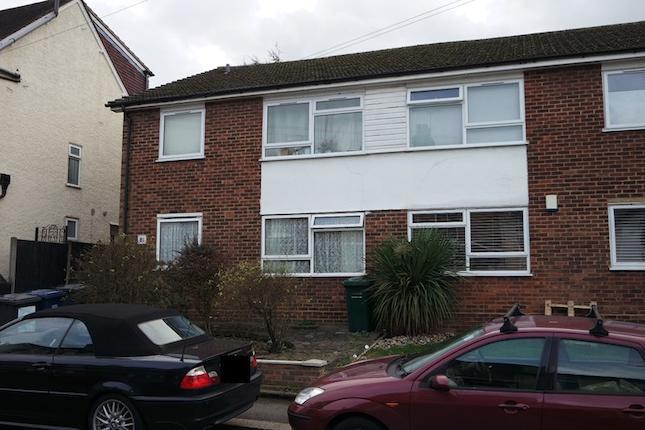- Prezzo:€ 502.200 (£ 450.000)
- Zona: Interland nord-ovest
- Indirizzo:Great North Road, New Barnet, Hertfordshire EN5
- Camere da letto:2
- Bagni:2
Descrizione
A lower ground floor apartment within block of just 7 properties. Finished to a high and exacting standard throughout, the apartment offers spacious accommodation with lounge opening on to the private garden which in turn leads to the communal gardens. Integrated kitchen/dining room leading to a courtyard garden, master bedroom with en-suite shower room and dressing area/study, second bathroom and family bathroom. Approached via a private gated drive with allocated parking space and delightful communal gardens to the rear, the development benefits from excellent eco-credentials including the use of innovative micro generation technologies, providing efficient water and space heating systems for each apartment, while helping you reduce your carbon footprint. Whetstone, situated to the north of London, is a desirable location offering the pleasures of a green and leafy location with the convenience of excellent shopping facilities including Marks and Spencer, Waitrose, Boots and many exclusive boutiques amongst these familiar high street brands. There are a number of restaurants, cafes, as well as a cinema close by offering superb recreational opportunities on your doorstep. The development is ideally positioned in close proximity to the open space of Brook Farm, Friary Park, Totteridge Green and Totteridge Common as well as North Middlesex Golf Course. Transport links are also nearby including Totteridge & Whetstone (Northern Line) underground station, Oakleigh Park overground station and easy access to the A1 & M25 for motorists.Entrance HallKitchen/DiningLivingBedroom OneEn-Suite BathroomStudyBedroom TwoFamily BathroomPrivate GardenIn accordance with the 1993 Misrepresentation Act the agent had not tested any apparatus, equipment, fixtures, fittings or services and so, cannot verify they are in working order, or fit for their purpose. Neither has the agent checked the legal documentation to verify the leasehold/freehold status of the property. The buyer is advised to obtain verification from their solicitor or surveyor. Also, photographs are for illustration only and may depict items which are not for sale or included in the sale of the property, All sizes are approximate. All dimensions include wardrobe spaces where applicable. Floor plans should be used as a general outline for guidance only and do not constitute in whole or in part an offer or contract. Any intending purchaser or lessee should satisfy themselves by inspection, searches, enquires and full survey as to the correctness of each statement. Any areas, measurements or distances quoted are approximate and should not be used to value a property or be the basis of any sale or let. Floor Plans only for illustration purposes only – not to scale
Mappa
APPARTAMENTI SIMILI
- The Hook, New Barnet, Barne...
- € 585.900 (£ 525.000)
- Sherrards Way, Barnet, Hert...
- € 602.082 (£ 539.500)
- Sebright Rd., Barnet EN5
- € 446.344 (£ 399.950)
- Calvert Rd., Barnet EN5
- € 558.000 (£ 500.000)



