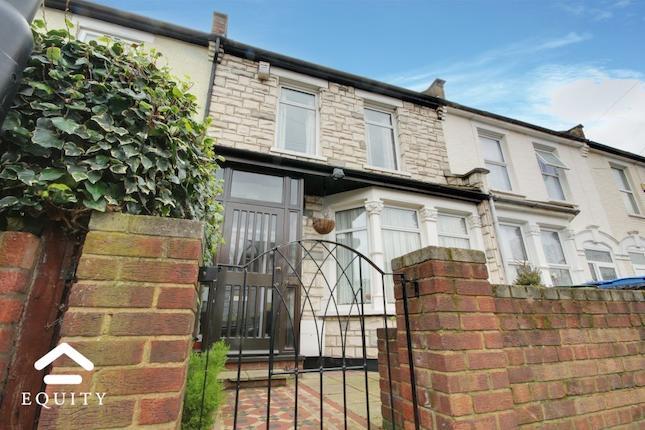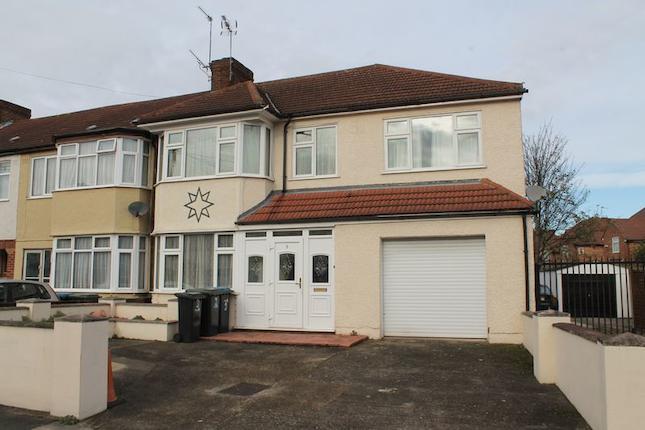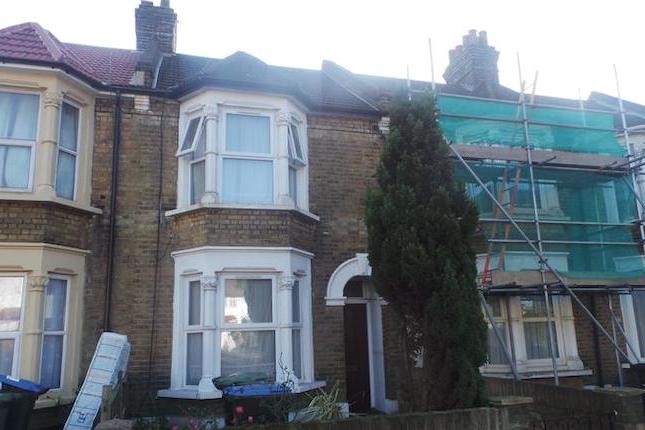- Prezzo:€ 468.664 (£ 419.950)
- Zona: Interland nord-ovest
- Indirizzo:Marrilyne Avenue, Enfield Lock EN3
- Camere da letto:4
- Bagni:2
Descrizione
This four bedroom mid terraced family home comprsing two reception room, fitted kitchen, dining room, down stairs bathroom, garden, garage, four bedrooms and a first floor bathroom. Situated off Ordnance Road providing easy access to enfield lock railway station and bus routes 121 & 491. Entrance Hallway Radiator, stairs to first floor Reception One 4.19 x 3.35 m (13′9″ x 10′12″ ft) Reception Two 3.76 x 3.05 m (12′4″ x 10′0″ ft) Dining Room 3.89 x 2.57 m (12′9″ x 8′5″ ft) Kitchen 4.32 x 1.96 m (14′2″ x 6′5″ ft) Bathroom First Floor Landing Bedroom One 4.37 x 2.95 m (14′4″ x 9′8″ ft) Bedroom Two 3.35 x 1.91 m (10′12″ x 6′3″ ft) Bedroom Three 2.29 x 1.91 m (7′6″ x 6′3″ ft) Bathroom Top Floor Bedroom Four 3.66 x 3.66 m (12′0″ x 12′0″ ft)
Mappa
APPARTAMENTI SIMILI
- Lincoln Rd., Enfield EN3
- € 479.874 (£ 429.995)
- Broadlands Av., Enfield EN3
- € 613.800 (£ 550.000)
- South Street, Enfield EN3
- € 429.604 (£ 384.950)
- South Street, Enfield EN3
- € 429.654 (£ 384.995)



