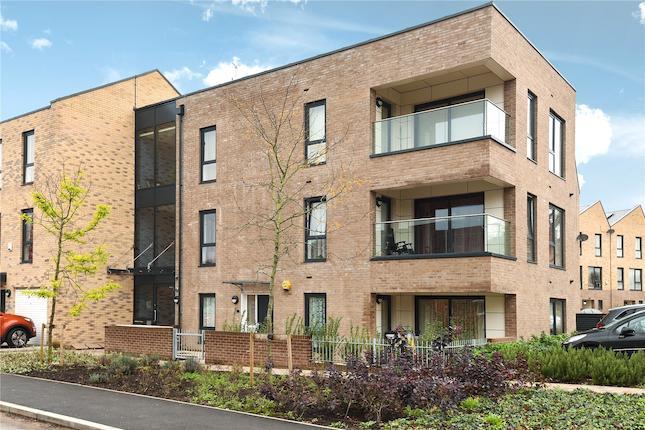- Prezzo:€ 468.720 (£ 420.000)
- Zona: Interland nord-ovest
- Indirizzo:Raglan Terrace, Stroud Gate, Harrow HA2
- Camere da letto:3
- Bagni:1
Descrizione
Entrance hall Stairs to first floor with cupboard space under, radiator, wood effect laminate flooring, doors to lobby, kitchen and lounge and to:- downstairs cloakroom Wash hand basin, low level wc, upvc double glazed window. lounge 17' 10" x 10' 3" (5.44m x 3.12m) Upvc double glazed rear aspect doors to garden, door to:- kitchen 10' 3" x 9' 0" (3.12m x 2.74m) Range of cream gloss wall units, matching base units with laminated worktops over, inset stainless steel single drainer sink unit, plumbed for washing machine, space for tumble drier and washing machine, built in oven, gas hob with stainless steel cooker hood over, wall mounted gas central heating combination boiler, part tiled walls, upvc double glazed front aspect window. lobby Large walk in cupboard, door to garden. landing Access to loft. bedroom one 14' 4" x 9' 9" (4.37m x 2.97m) Upvc double glazed front aspect window, wood effect laminate flooring, range of fitted wardrobes, wood effect laminate flooring, radiator. bedroom two 12' 6" x 10' 5" (3.81m x 3.18m) Upvc double glazed front aspect window, wood effect laminate flooring, wood effect laminate flooring, radiator. bedroom three 10' 9" x 7' 4" (3.28m x 2.24m) Upvc double glazed rear aspect window, radiator. bathroom/WC White suite with panelled bath with shower and mixer taps, pedestal wash basin, low level wc, upvc frosted double glazed rear aspect window, tiled floor, heated ladder style towel, fully tiled walls. garden Approximately 40' with paved area leading to lawn with flower beds. brick garage In block space to build at side Planning permission was obtained we are advised in 2009 for a side extension (which has now expired)
Mappa
APPARTAMENTI SIMILI
- Brooke Av., Harrow HA2
- € 636.064 (£ 569.950)
- Waldron Rd., Harrow On The ...
- € 513.360 (£ 460.000)
- Prinia Court, Maryatt Av., ...
- € 429.660 (£ 385.000)
- Walton Av., Harrow HA2
- € 530.100 (£ 475.000)



