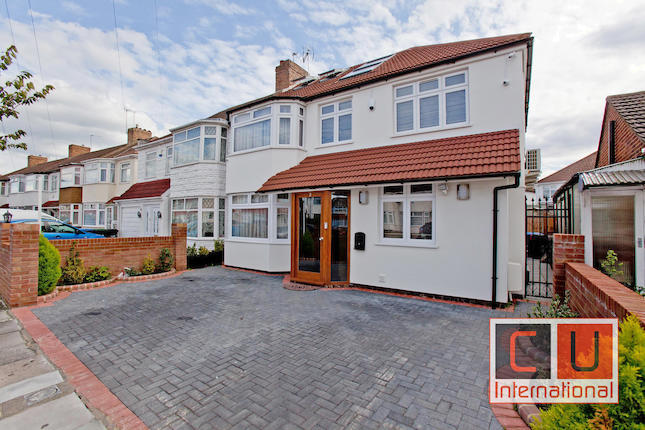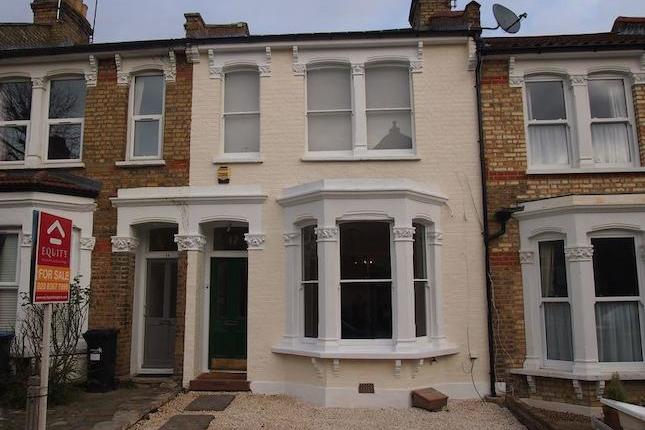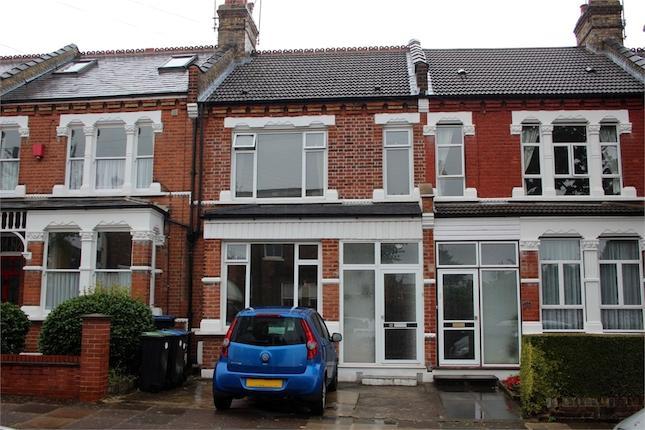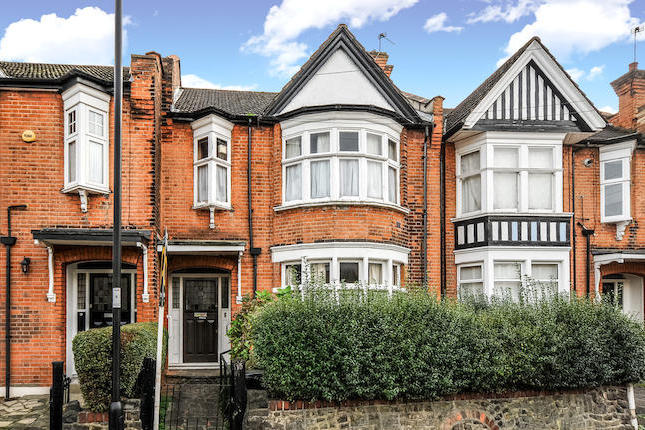- Prezzo:€ 837.000 (£ 750.000)
- Zona: Centro nord-ovest
- Indirizzo:New River Crescent, Palmers Green, London N13
- Camere da letto:4
Descrizione
Lanes are delighted to offer this superbly presented and extended Edwardian mid terrace family home situated in a popular residential turning within walking distance to Palmers Green shops, restaurants bus routes and mainline station with direct access into Moorgate. Offering beautiful accommodation whilst retaining many of it’s original features, the property offers four double bedrooms, two reception rooms, conservatory and well-appointed kitchen/dining room. Rarely available to the market, an early viewing is highly advised. Entrance Original front door with leaded glass and original doorbell leading to:- Hallway Two radiators, original coving to ceiling, picture rail and dado rail, staircase to first floor, original tessellated tiled floor, doors to kitchen and both reception rooms. Reception One 14' 5" x 12' 5" (4.39m x 3.78m) uPVC double glazed bay sash windows to front aspect, double radiator, original cast iron feature fireplace with tiled insert and tiled hearth, original dado rail, picture rail, coving and ceiling rose, stripped and stained floorboards, original panelled door. Reception Two 14' 3" x 10' 6" (4.34m x 3.20m) Radiator with radiator cover, original coving, ceiling rose, picture rail and dado rail, original panelled door, original wood flooring, opening into conservatory. Conservatory 12' 3" x 9' 3" (3.73m x 2.82m) uPVC double glazed windows to side and rear aspects, uPVC double glazed French doors to rear garden, laminate flooring, wall mounted electric heater. Kitchen 10' 11" x 10' 11" x 17'10" (3.33m x 3.33m x 5.44m) Units at base and eye level, work surface lighting, one and a half bowl sink and drainer unit with mixer tap, space for fridge/freezer, space for dual fuel wide 'Rangemaster' oven with matching extractor hood over, plumbed for washing machine, integrated dishwasher, part stripped and stained floorboards and part original terracotta tiled floor, wall mounted 'Worcester' combination boiler, double glazed window, double glazed door to rear garden, original panelled door. First Floor Landing Ceiling rose, dado rail, built-in storage cupboard, loft access, stairs to second floor, doors to bathroom, w.C. And bedrooms. Bedroom One 15' 4" x 12' 11" (4.67m x 3.94m) uPVC double glazed bay window to front aspect, further uPVC double glazed oriel bay window to front aspect, double radiator, built-in wardrobes, ceiling rose, picture rail. Bedroom Two 12' 9" x 10' 7" (3.89m x 3.23m) Two uPVC double glazed windows to rear aspect, radiator, ceiling rose, original floorboards. Bedroom Three 10' 11" x 10' 11" (3.33m x 3.33m) uPVC double glazed window to rear aspect, radiator, ceiling rose, picture rail. Bathroom White bathroom suite comprising panelled bath with mixer tap and shower attachment, wash hand basin, radiator, tiled walls, mosaic tiled flooring, storage cupboard, uPVC double glazed frosted window. Separate W.C. Low flush wc, mosaic tiled flooring, part tiled walls, uPVC double glazed frosted window. Second Floor Landing uPVC double glazed window to rear aspect, door to bedroom four. Bedroom Four 16' 1" x 9' (4.90m x 2.74m) uPVC double glazed window to rear aspect, radiator, storage cupboard into eaves, ceiling spotlights, door to en-suite. En-Suite Shower Room White bathroom suite comprising shower cubicle, wash hand basin, low flush wc, radiator, Velux window to front aspect. Exterior - Front Shrub area, steps leading to front door. Exterior - Rear Part paved area with the rest laid to lawn, shrub borders, timber shed at rear (shed door to rear access) brick built w.C., access with secure gate, outside tap. Reference ET3271/lm/nm/DR3985731
Mappa
APPARTAMENTI SIMILI
- Rayleigh Rd., Palmers Green...
- € 926.224 (£ 829.950)
- Stonard Rd., London N13
- € 814.680 (£ 730.000)
- Elvendon Rd., Bounds Green,...
- € 809.100 (£ 725.000)
- New River Crescent, London N13
- € 781.144 (£ 699.950)



