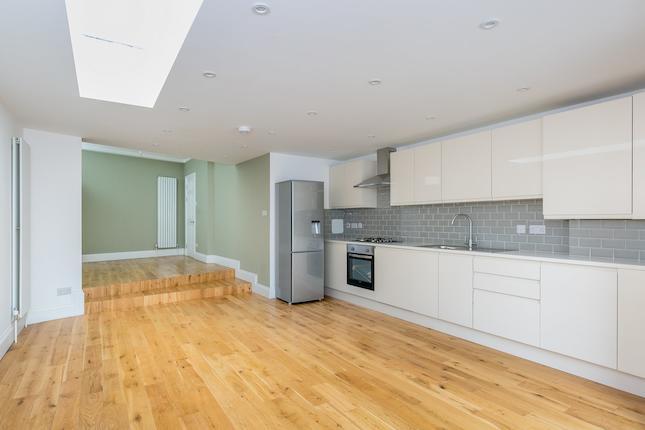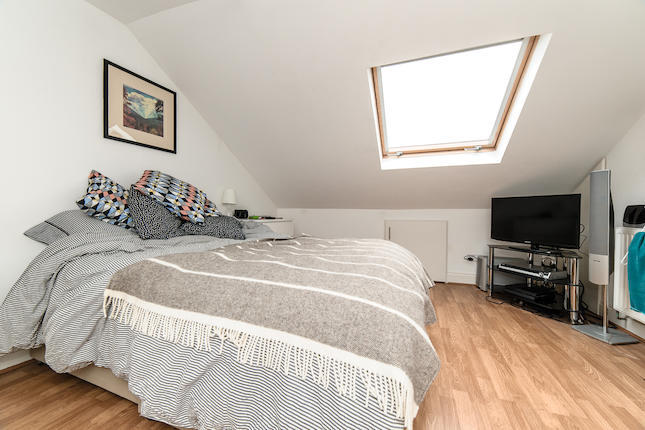- Prezzo:€ 753.300 (£ 675.000)
- Zona: Centro sud-est
- Indirizzo:Coleman Road, Camberwell, London SE5
- Camere da letto:3
- Bagni:1
Descrizione
Smart end of terrace house built in 2005 to exacting standards. This lovely unique three bedroom home is ideal for a couple making the next step on the ladder or a young family looking to put down routes in a thriving area. Coleman Road is an attractive tree lined residential road and has all the charm one would expect from a typical Victorian street. Accommodation comprises a beautiful and light double reception, kitchen/breakfast room with real stone flooring, fully integrated appliances and modern units. Glazed French doors open onto an ample rear garden with a side return. The master bedroom is exceptionally spacious and benefits from a lovely bay window. A further two double bedrooms and bathroom can be found on the first floor and a neat cloakroom is located under the stairs. The property also benefits from a privately owned off street parking space for one car. You are within easy reach of the many amenities of Southampton Way, including a Tesco Metro just at the end of the road, while for transport links the closest rail links are Peckham Rye for overground links to London Bridge or Victoria also the fab new East London Line extension which takes you through Shoreditch all the way to Highbury. The local bus service 343 runs 24 hours a day delivering you to Elephant and Castle tube in 10 minutes. Camberwell central is a short walk away also, for an increasing array of trendy bars, cafes and restaurants and a farmer's market can be found here on Saturdays. A fantastic home in a truly up and coming location - do not miss out on this one, call us for a viewing today! EntranceBrand new Yale modern door. Entrance HallSingle radiator to the side, down lighters, stairs leading to the first floor and a fitted carpet. Reception 13' 9" x 12' 0" (4.19m x 3.66m ) Reception 10' 0" x 8' 9" (3.05m x 2.67m ) Separate WCOpaque double glazed window to the side, automatic light and extractor fan, low level WC with concealed cistern, heated towel rail, hand wash sink, splashback tiling and ceramic tiled floor. Kitchen 18' 6" x 8' 6" (5.64m x 2.59m ) Double glazed window to the rear, two double glazed french doors leading to the garden, fitted kitchen with Deutsche Kitchen matching wall and base units, two bowl sink with mixer tap, integrated fridge freezer, electric cooker and gas hob with extractor hood, integrated microwave and combination boiler, down lighters and African slate floor. Bedroom 15' 6" x 12' 9" (4.72m x 3.89m ) Four double glazed bay style windows to the front, down lighters, panel radiator to the side and fitted carpet. Bedroom 9' 6" x 8' 6" (2.9m x 2.59m ) Double glazed window to the rear, down lighters, single radiator and fitted carpet. Bedroom 11' 0" x 8' 6" (3.35m x 2.59m ) Double glazed window to the rear, single radiator, down lighters and fitted carpet. BathroomOpaque double glazed window to the side, side radiator, low level WC with concealed cistern, panel enclosed bath with shower attachment and shower screen. Hand wash basin with mixer tap, shaver socket and partially tiled walls and ceramic tiled floors. GardenAccessed from the kitchen and also gate from the front offering side access. Wrap around layout with paved area and mainly laid to lawn. See floor plan. Important note to purchasers: We endeavour to make our sales particulars accurate and reliable, however, they do not constitute or form part of an offer or any contract and none is to be relied upon as statements of representation or fact. The services, systems and appliances listed in this specification have not been tested by us and no guarantee as to their operating ability or efficiency is given. All measurements have been taken as a guide to prospective buyers only, and are not precise. Floor plans where included are not to scale and accuracy is not guaranteed. If you require clarification or further information on any points, please contact us, especially if you are travelling some distance to view. Fixtures and fittings other than those mentioned are to be agreed with the seller. F!
Mappa
APPARTAMENTI SIMILI
- 102 Lilford Rd., Camberwell...
- € 831.420 (£ 745.000)
- Lilford Rd., Camberwell SE5
- € 837.000 (£ 750.000)
- Havil Street, London SE5
- € 853.740 (£ 765.000)
- Denmark Rd., Camberwell SE5
- € 613.800 (£ 550.000)



