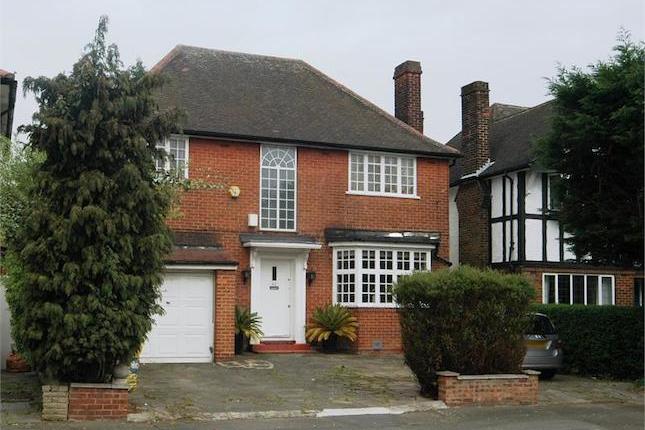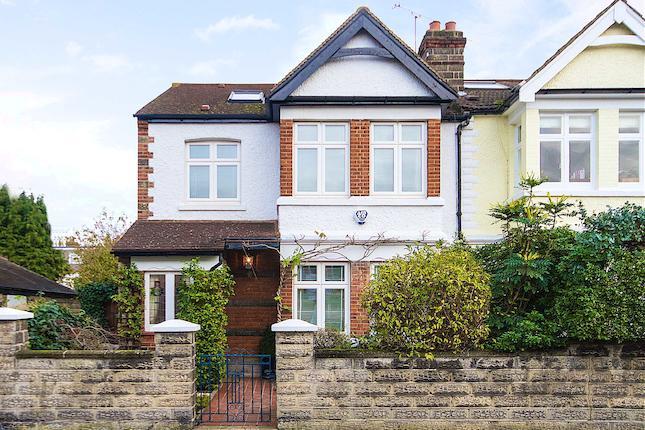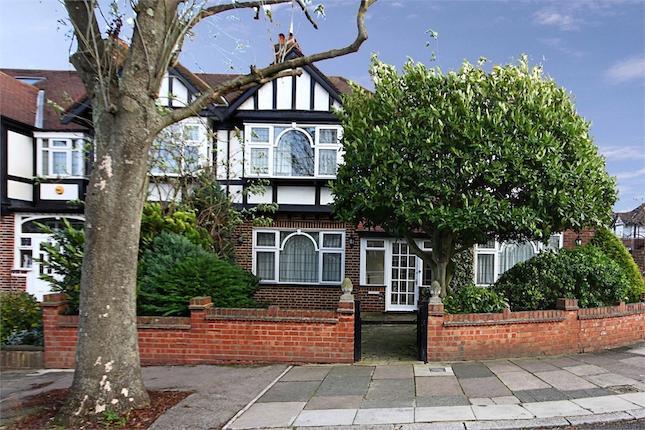- Prezzo:€ 1.556.820 (£ 1.395.000)
- Zona: Interland sud-ovest
- Indirizzo:Clarendon Road, Greystoke Park Estate, Ealing W5
- Camere da letto:3
Descrizione
With potential to extend further, an enlarged semi-detached corner property with side extension, extra large mature rear garden and garage at the rear with own drive. The extra ground-floor accommodation includes a spectacular rear sitting room leading on to the garden and a large fitted kitchen. Situated in a good corner location, opposite the entrance to the lovely Hanger Hill Park. Local schools include Montpelier & St Gregory's Primaries, St Augustine's Priory, St Benedict's and Notting Hill & Ealing High School. With access to Hanger Lane and Park Royal stations, Pitshanger Lane shopping facilities with restaurants & bars and buses to Ealing Broadway with forthcoming Crossrail Link connection & town Centre. Ground floor Storm Porch Hall: Laminate wood floors; airing cupboard housing lagged hot water cylinder Reception room / optional 4th bedroom (front) Shower / cloakroom: Shower cubicle; wash hand basin; low-level WC suite; walls and floor tiled Reception room (front): Laminate wood floors Grand sitting room / reception room (rear): Laminate wood floors; brick fireplace; dado rail; French doors to rear garden Fitted kitchen: Stainless steel sink unit; range of fitted wall and floor cupboards; worktops; tiled splash back; tiled floor; strip lights; Neff gas hob; Neff oven; extractor hood; integral washing machine / dryer; integral dish washer; integral fridge; boiler cupboard housing Vaillant gas central heating boiler; door to rear garden First floor Bedroom 1 (front): Fitted wardrobes with top storage cupboards; picture rail Bedroom 2 (front): Oriel window; dual aspect Bedroom 3 (rear): Fitted wardrobes with top storage cupboards; picture rail Bathroom: Panelled bath with electric shower; pedestal wash hand basin; linen cupboard Separate WC: Low-level WC suite Outside Front garden with crazy paving Extra large rear lawned garden: Of approx 78’9 x 37’5 (24.00m x 11.40m) with terrace; extensive lawns; abundance of mature trees, shrubs and plants Garage at the rear with own drive for parking Council Tax Band: G (subject to confirmation) EPC Rating = E Consumer Protection from Unfair Trading Regulations 2008. The Agent has not tested any apparatus, equipment, fixtures and fittings or services and so cannot verify that they are in working order or fit for the purpose. A Buyer is advised to obtain verification from their Solicitor or Surveyor. References to the Tenure of a Property are based on information supplied by the Seller. The Agent has not had sight of the title documents. A Buyer is advised to obtain verification from their Solicitor. Items shown in photographs are not included unless specifically mentioned within the sales particulars. They may however be available by separate negotiation. Buyers must check the availability of any property and make an appointment to view before embarking on any journey to see a property.
Mappa
APPARTAMENTI SIMILI
- `St Marys Rd., Ealing W5
- € 1.395.000 (£ 1.250.000)
- Corringway, Haymills Estate...
- € 1.450.744 (£ 1.299.950)
- Gloucester Rd., London W5
- € 1.450.800 (£ 1.300.000)
- Clarendon Rd., London W5
- € 1.556.820 (£ 1.395.000)



