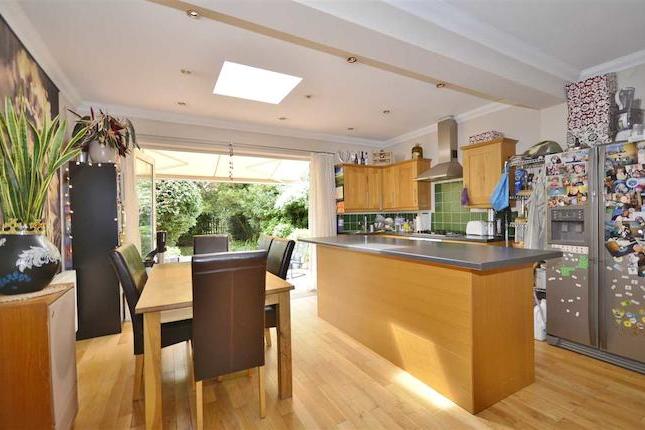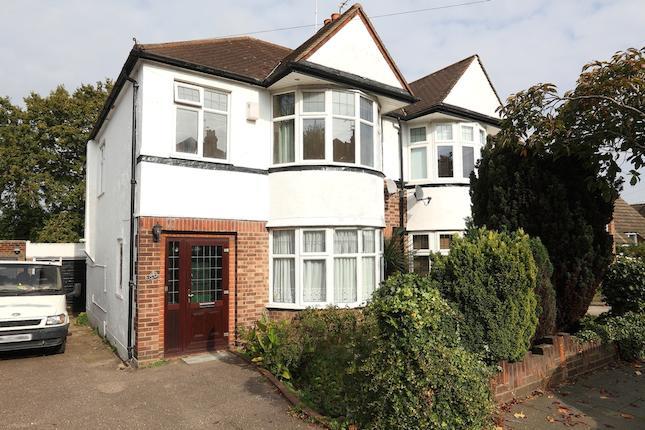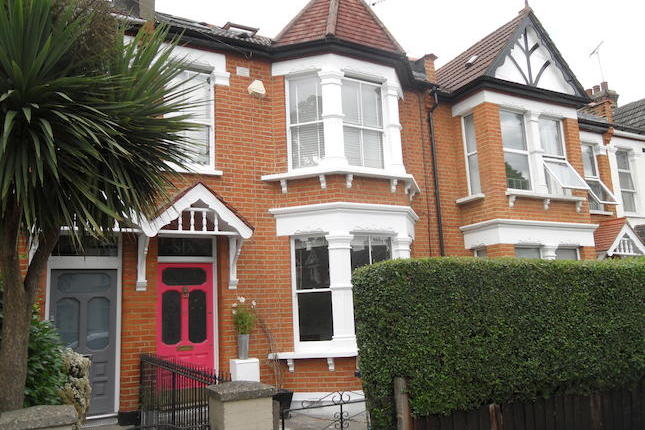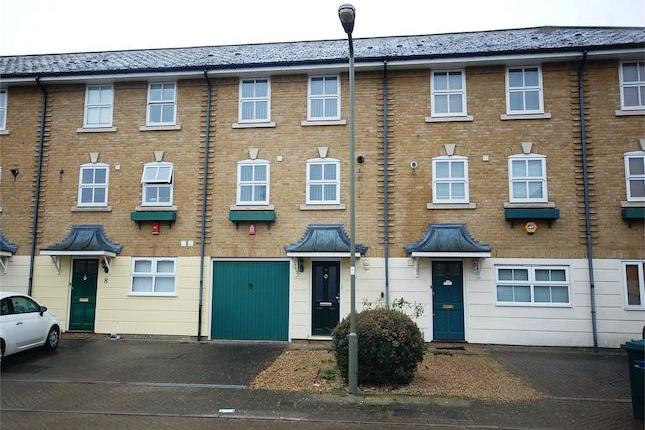- Prezzo:€ 747.664 (£ 669.950)
- Zona: Centro nord-ovest
- Indirizzo:St. John's Avenue, London N11
- Camere da letto:4
Descrizione
Bairstow Eves are proud to present this four bedroom family home. The property comprises of two reception rooms, kitchen diner, family bathroom and loft room. Four Bedroom House Two Reception Rooms Front And Rear Gardens Kitchen/Diner Loft Room Hallway x . Front aspect stained glass leaded window, tiled flooring, dado rail, radiator, coved ceiling and under stairs storage cupboard leading to basement. Reception One17' x 12'10" (5.18m x 3.91m). Front aspect sash bay window, radiator, carpeted, fireplace with tiled surround mantel, coved ceiling, power points, picture rail, coved ceiling and fitted cabinet and shelves. Reception Two17' x 10'11" (5.18m x 3.33m). Side aspect window, rear aspect window, rear aspect french doors to garden, carpeted, coved ceiling, dado rail, radiator, fireplace with tiled surface and mantel, wall mounted lights and power points. Kitchen12'10" x 12'2" (3.91m x 3.7m). Rear aspect window, rear aspect door to garden, wall and base mounted units, work surface, fitted gas hob and oven with extractor, power points and built in pantry housing boiler and tank. Landing x . Carpeted, dado rail and radiator. Master Bedroom15'6" x 12'8" (4.72m x 3.86m). Front aspect sash windows, radiator, fitted wardrobes and cupboards, carpeted, spotlights, power points and telephone point. Bedroom Two13' x 12'1" (3.96m x 3.68m). Rear aspect sash window, radiator, carpeted, pedestal sink with splash back tiling and power points. Bedroom Three11' x 9'11" (3.35m x 3.02m). Rear aspect sash window, carpeted, vanity wash hand basin with mixer tap and splash back tiling, radiator and power points. Bedroom Four/Office12'5" x 6'1" (3.78m x 1.85m). Front aspect sash window, carpeted, power points and radiator. Loft Room19'3" x 11'8" (5.87m x 3.56m). Rear aspect velux window, storage into eaves, spotlights and power points. Rear Garden x . Partly paved, partly laid to lawn, flower and shrubs, fruit shrubs, pond, shed and water tap.
Mappa
APPARTAMENTI SIMILI
- Bellevue Rd., London N11
- € 725.400 (£ 650.000)
- Goldsmith Rd., Friern Barne...
- € 725.400 (£ 650.000)
- Shrewsbury Rd., Bounds Gree...
- € 864.900 (£ 775.000)
- Kensington Close, Friern Ba...
- € 680.704 (£ 609.950)



