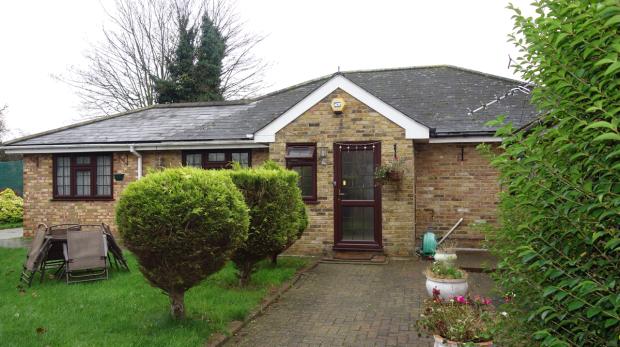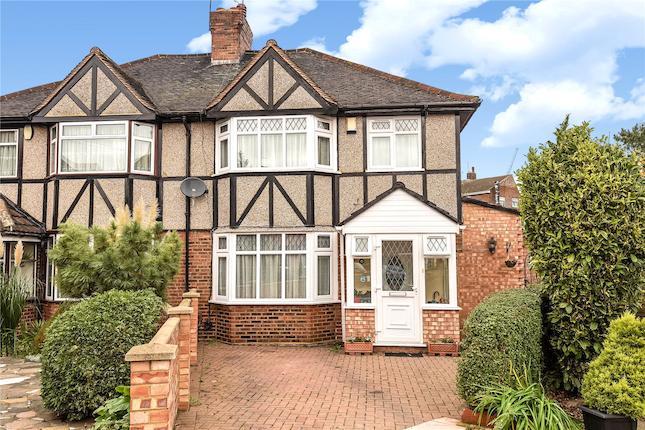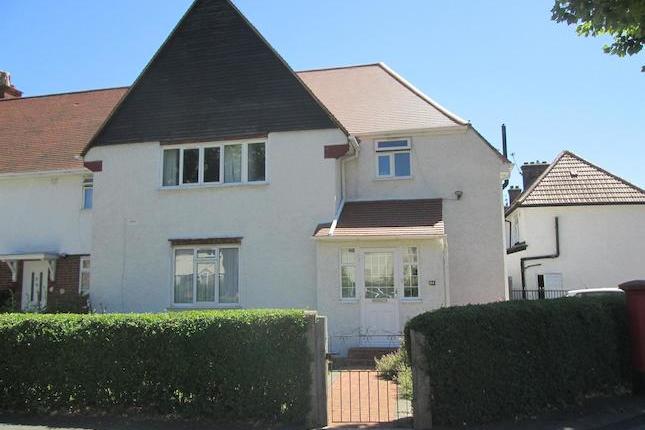- Prezzo:€ 725.400 (£ 650.000)
- Zona: Interland nord-ovest
- Indirizzo:Grange Road, Hayes UB3
- Camere da letto:6
Descrizione
A truly unique property situated in a highly sought after location and offering flexible living accommodation which would be suitable for rental investors and growing families alike. In brief, the ground floor offers a bright & airy lounge and dining room, a spacious dining kitchen, utility room, office (with ensuite shower room) and a ground floor bedroom with ensuite. To the first floor there are a further four double bedrooms all with ensuite faciilities. Externally, the property has parking for over 5 cars a good size rear garden with a useful outbuilding that could be used as a playroom, gym or office. Entrance Hall Lounge/Dining Room 26' 6" x 11' 8" (8.08m x 3.56m) Dining Kitchen 24' x 11' 4" (7.32m x 3.45m) Utility/Laundry 7' 3" x 7' 1" (2.21m x 2.16m) Office 14' 5" x 7' 8" (4.39m x 2.34m) Has been used as an occasional Bedroom with its own ensuite shower room. Ground Floor Bedroom 14' 11" x 12' (4.55m x 3.66m) With ensuite bathroom First Floor Landing Bedroom Two 13' 5" x 11' 9" (4.09m x 3.58m) With ensuite bathroom Bedroom Three 14' 8" (max) x 13' (4.47m x 3.96m) With ensuite shower room Bedroom Four 18' 7" x 7' 2" (5.66m x 2.18m) With ensuite bathroom Bedroom Five 17' 11" (max) x 12' 10" (5.46m x 3.91m) With ensuite bathroom Outside There is a parking area to the front which is suitable for over 5 cars. To the rear, there is a good size enclosed garden which is mostly laid to lawn. At the bottom of the garden there is: Outbuilding 21' 6" x 20' 8" (6.55m x 6.30m) Has been used in the past as an activity room and would suit being used as a playroom, office, workshop or gym.
Mappa
APPARTAMENTI SIMILI
- Central Av., Hayes UB3
- € 669.600 (£ 600.000)
- Hyde Way, Hayes, Middlesex UB3
- € 797.940 (£ 715.000)
- Northfield Close, Hayes, Mi...
- € 613.800 (£ 550.000)
- Central Av., Hayes UB3
- € 580.320 (£ 520.000)



