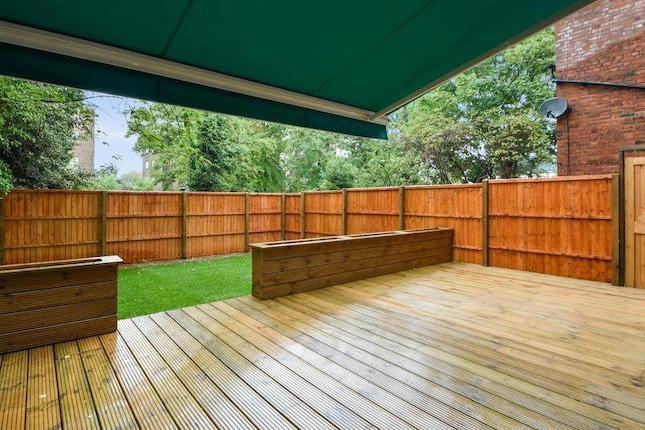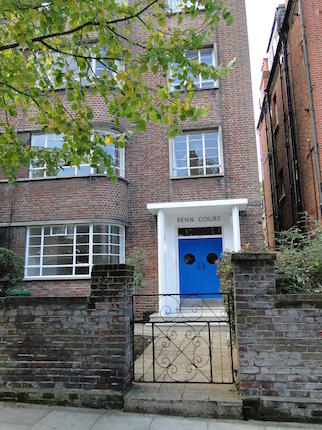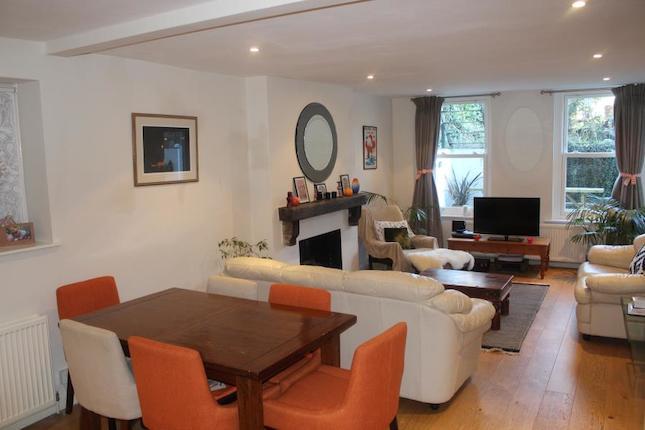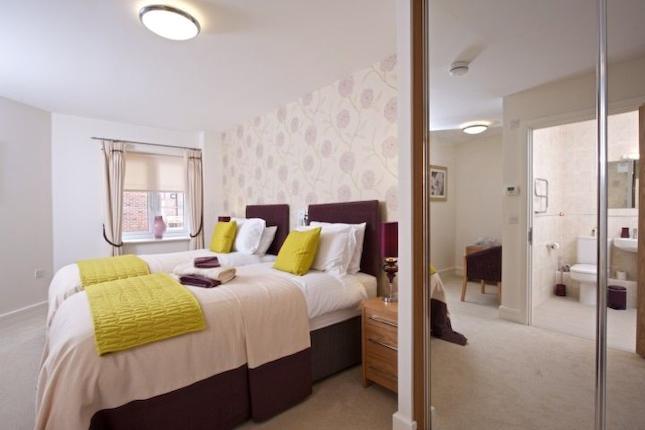- Prezzo:€ 697.500 (£ 625.000)
- Zona: Centro nord-ovest
- Indirizzo:The Circle, London NW2
- Camere da letto:4
Descrizione
An extended well presented family house in this popular residential road. The property is spacious and viewing is recommended to appreciate the condition and size Ground Floor Utility Room/Office 12’3” x 7’4” (3.74m x 2.24m) Wood flooring. Double glazed door to rear garden. Through Lounge inter-communicating with fitted kitchen 40’ x 11’3” at widest (12.19m x 3.43m) narrowing to 9’ (2.74) at rear. Front room Double glazed bay window. Kitchen Limestone tiled flooring. Gas hob with extractor hood above. Double split level oven. Integrated fridge and freezer. Plumbed for washing machine and dishwasher. 1 ½ bowl single drainer sink unit with mixer tap. Tiled surrounds to work surfaces. First Floor Bedroom 1(Front) 15’6” into bay x 9’ excluding wardrobe depth (4.72m x 2.74m) Built-in wardrobes to one wall. Double glazed bay window. Bedroom 2 (Rear) 13’3” x 10’ (4.04m x 3.05m) Double glazed window. Down lights to ceiling. Bedroom 3 9’ x 6’4” (2.74m x 1.94m) Double glazed window. Luxury Bathroom/WC 7’6” x 6’9” (2.28m x 2.06m) Fitted with 3 piece of panelled bath with mixer tap with shower over bath and shower screen. Pedestal wash hand basin with mixer tap. Low level WC. Fully ceramic tiled floor and walls. Heated towel rail. Recessed area for storage of towels with light above. Second Floor (Loft Conversion) Bedroom 4 14’ x 12’ (4.27m x 3.66m) Under eaves storage cupboards. Double glazed dormer window to rear. Velux windows to front. External Features Off street parking to front garden. Rear garden with detached garage to rear (approached via a rear service road
Mappa
APPARTAMENTI SIMILI
- Fordwych Rd., West Hampstea...
- € 747.162 (£ 669.500)
- Fordwych Rd., London NW2
- € 669.544 (£ 599.950)
- Fordwych Rd., London NW2
- € 809.100 (£ 725.000)
- Springhill House, Willesden...
- € 638.296 (£ 571.950)



