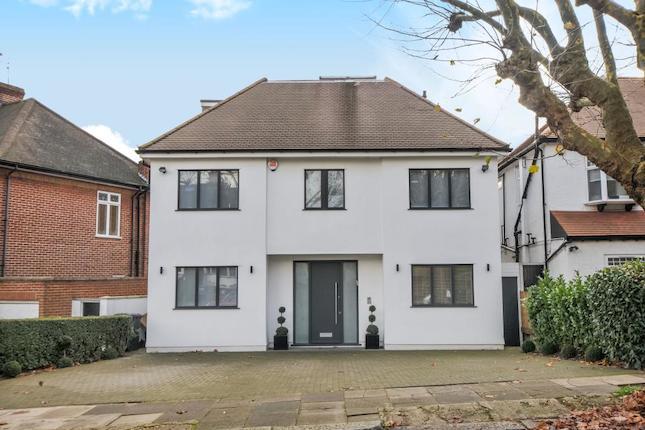- Prezzo:€ 2.790.000 (£ 2.500.000)
- Zona: Centro nord-ovest
- Indirizzo:Beechwood Avenue, Finchley, London N3
- Camere da letto:5
Descrizione
An opportunity to purchase this interior designed 2,700 . (approximately) double fronted detached residence, situated in this popular tree lined avenue off Regents Park Road. The property comprises of five bedrooms, four bathrooms (three en-suite) video entryphone system, communal inset speaker system, an approximately 23ft kitchen, approximately 22'10ft reception room, study, approximately 136'7ft rear garden and off street parking for 4/5 cars. To really appreciate the style, size and location an internal viewing is highly recommended via the Vendors Main Agent Ellis and Co. Telephone . Entrance Hall 14' 10" x 11' 6" (4.50m x 3.50m) Video entryphone system, low voltage lighting, cloak cupboard, tiled floor, oak staircase with glass balustrade leading to first floor landing, doors to: Guest WC Two piece suite comprising of low level wc, free standing circular bowl sink, tiled walls and tiled floor, censored low voltage lights, rear aspect double glazed window. Reception Area 22' 10" x 14' 6" (7.00m x 4.40m) Open plan with dining room and access to kitchen, tiled floors, skylights, inset speaker system, low voltage lighting, dual double glazed bi-folding doors to garden, opening to kitchen and dining area. Dining Area 15' x 9' 9" (4.60m x 3.0m) Low voltage lighting, tiled floor, inset ceiling speakers, opening to Kitchen and reception room. Kitchen/Breakfast Room 17' 4" x 8' 6" (5.30m x 2.60m) Range of bespoke wall and base units, two separate integrated ovens, integrated coffee machine, five burner electric hob with two further gas burners, built-in microwave, two separate stainless steel sink units, further double basin stainless steel sink unit, inset speaker system, built in fridge and freezer and wine/drinks fridge, breakfast bar, front aspect double glazed window, tiled floor, opening to reception and dining area and door to entrance hall. Study 10' 10" x 9' 5" (3.30m x 2.90m) Front aspect double glazed window, low voltage lighting, cupboard housing entertainment system (not included), tiled floor. First Floor Landing Video entryphone system, low voltage lighting, single radiator, wooden floor, stairs to second floor landing, doors to: Master Bedroom 17' 3" x 11' 5" (5.30m x 3.50m) Rear aspect double glazed window, low voltage lighting, single radiator, two separate walk in dressing areas with drawers and hanging space, rear aspect double glazed window, further range of fitted wardrobes, door to en-suite: En-Suite Bathroom Five piece suite comprising of free standing polished roll top bath, separate shower cubicle, low level wc, two inset wash hand basins with cupboards under, inset TV, heated chrome towel rail, built-in shelves, inset speaker system, extractor fan, tiled walls and tiled floor. Bedroom Two 18' 5" x 11' 6" (5.60m x 3.50m) Front aspect double glazed window, fitted wardrobes, single radiator, low voltage lighting, inset speaker system, door to en-suite: En-Suite Bathroom Three piece suite comprising of separate shower cubicle, low level wc, wall mounted wash hand basin. Bedroom Three 21' 7" x 8' 7" (6.60m x 2.60m) Front aspect double glazed window, low voltage lighting, inset speaker system, door to en-suite: En-Suite Shower Room Three piece suite comprising of separate shower cubicle, low voltage lighting, low level wc, inset wash hand basin with cupboard under, tiled walls and tiled floor, front aspect double glazed window. Second Floor Landing Video entryphone system, wooden floor, skylight, low voltage lighting, doors to: Bedroom Four 14' 4" x 12' 3" (4.40m x 3.70m) into eaves. Rear aspect double glazed window, eaves storage space, single radiator, low voltage lighting, inset speaker system, wooden floor, rear aspect double glazed window. Bedroom Five 11' 10" x 11' 7" (3.60m x 3.50m) into eaves. Side aspect double glazed window, two single radiators, low voltage lighting, wooden floor. Bathroom Modern three piece suite comprising of tiled enclosed bath, wall mounted low level wc, inset wash hand basin with cupboard under, heated chrome towel rail, mosaic tiled feature wall and tiled floor. Airing Room Eaves, free standing boiler with megaflow system. Utility Room 10' 11" x 6' 5" (3.30m x 2.0m) into eaves. Side aspect velux window, eaves storage space, fitted base and wall units, fitted shelves, single drainer stainless steel sink unit, space for washing machine and tumble dryer, extractor fan. Garden 136' 7" x 32' 3" (41.60m x 9.80m) Mainly laid to lawn with patio area and flower and shrub borders. Car Parking Off street parking for 4/5 cars.
Mappa
APPARTAMENTI SIMILI
- Beechwood Av., London N3
- € 2.784.420 (£ 2.495.000)
