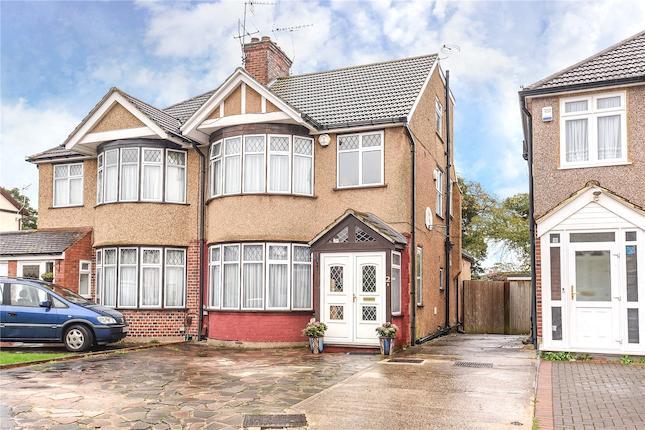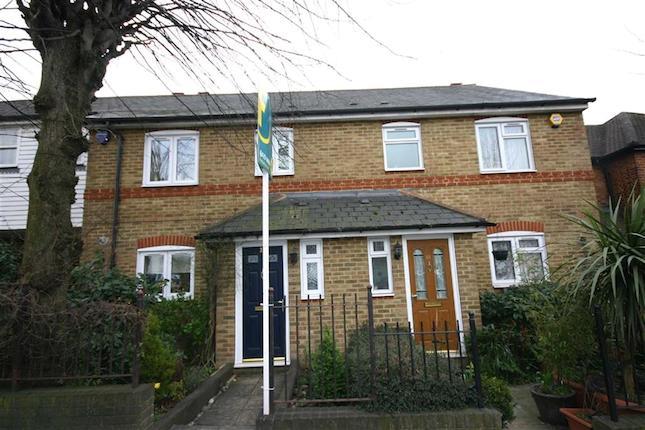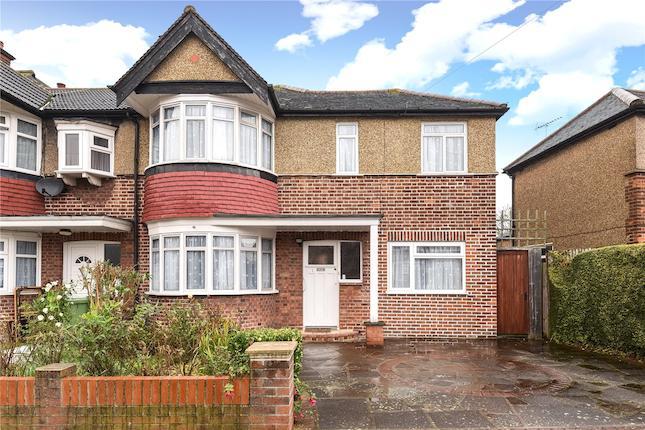- Prezzo:€ 742.140 (£ 665.000)
- Zona: Interland nord-ovest
- Indirizzo:Roxeth Mead, Chartwell Place, Harrow, Middlesex HA2
- Camere da letto:2
Descrizione
A charming two bedroom ground floor garden flat situated within the Chartwell Place gated community. The property features two double bedrooms, both with en-suite bathrooms, guest W/C, double aspect lounge/dining room with French doors leading to private garden, private parking for two cars and no onward chain. Communal Entrance Communal entrance into lobby via front aspect door, intercom system. Hallway Entrance into hallway via side aspect door, coved ceiling, spot lighting, dado rail, wall mounted phone entry system, radiator with radiator cover, wall mounted fuse box. Lounge/Dining Room 19' 2" x 17' 1" into bay (5.84m x 5.21m) Front aspect sash window, two side aspect sash windows, side aspect French doors leading to private garden, coved ceiling, picture rail, feature fireplace, dado rail, two radiators with radiator covers, power points. Kitchen 12' x 11' 5" (3.66m x 3.48m) Front aspect sash window, coved ceiling, spot lighting, range of wall and base level units with tiled work surfaces, central island/breakfast bar with tiled work surface and integrated hot plate, four hob gas cooker with overhead extractor fan, integrated oven, single sink with drainer, space for microwave, plumbed for washing machine, integrated fridge/freezer, part tiled walls, tiled flooring, power points, phone point, Welsh dresser with tiled work surface, pantry housing wall mounted 'Vaillant' boiler. Bedroom One 16' 8" x 14' 7" into wardrobe (5.08m x 4.44m) Three side aspect sash windows into bay, bay window seat with storage, coved ceiling, radiator with cover, range of fitted wardrobes, power points, TV aerial. En-Suite 11' 1" x 4' 5" (3.38m x 1.35m) Low level W/C, pedestal hand wash basin panel enclosed corner bath with mixer tap and shower attachment, medicine cabinet, heated towel rail, tiled walls, tiled flooring, extractor fan. Bedroom Two 12' 1" x 11' 9" (3.68m x 3.58m) Two rear aspect sash windows, coved ceiling, range of fitted wardrobes, radiator, power points, TV aerial. En-Suite 9' x 4' 5" (2.74m x 1.35m) Vanity hand wash basin, low level W/C, shower cubicle with fully tiled surround and glass shower door, wall mounted shower attachment with shower controls, extractor fan, heated towel rail, tiled walls, tiled flooring, wall mounted mirror. Separate W/C Rear aspect frosted window, coved ceiling, low level W/C, dado rail, part tiled walls, storage cupboard, radiator, wall mounted hand wash basin. Private Garden Direct access into private garden, block paved patio area leading to rear of property, laid lawn, mature stocked borders, fence and hedge enclosed, outside tap, wooden shed. Communal Garden Laid lawn, mature stocked borders. Parking Private parking for two cars, vehicle access into grounds via front aspect gate, intercom system.
Mappa
APPARTAMENTI SIMILI
- Brooke Av., Harrow HA2
- € 636.064 (£ 569.950)
- Holmwood Close, Harrow HA2
- € 837.000 (£ 750.000)
- Roxeth Hill, Harrow-On-The-...
- € 669.544 (£ 599.950)
- Yeading Av., Harrow HA2
- € 641.700 (£ 575.000)



