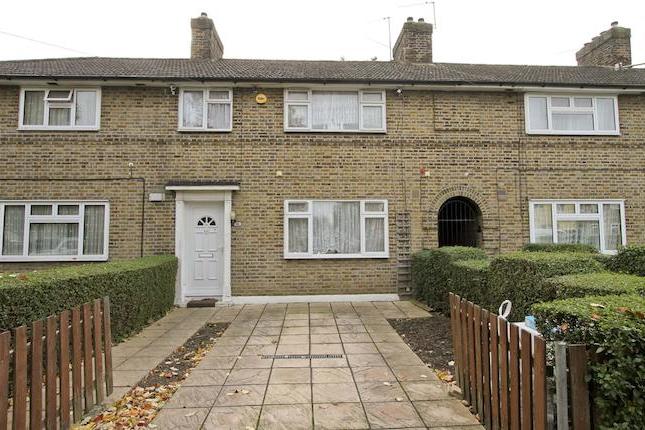- Prezzo:€ 418.500 (£ 375.000)
- Zona: Interland nord-ovest
- Indirizzo:Dell Road, West Drayton, Middlesex UB7
- Camere da letto:3
- Bagni:2
Descrizione
This well presented three bedroom terrace property is situated in a popular road in West Drayton. The property has been extended to the rear and now provides fantastic living accommodation for all the family. Delightfully positioned with enviable views overlooking open space to the front and benefiting from a recently fitted shower room to the first floor and a downstairs family bathroom to the ground. This property will be in huge demand call the office to arrange a viewing. Entrance to Porch Front door to porch, door to living room. Living Room 6.75 x 4.76 (22'2' x 15'7') Double glazed window to front aspect, double panelled radiator, single panelled radiator, gas fire place, door to kitchen. Kitchen 3.76 x 2.4 (12'4' x 7'10') Double glazed window to rear aspect, range of eye and base level units incorporating one and a half stainless steel sink bowl with mixer taps, four ring gas hob, extractor hood over, built in electric oven, space for dish washer, double panelled radiator, door to utility room. Utility 1.64 x 1.59 (5'5' x 5'3') Double glazed window to rear aspect, double glazed patio door to garden, space for washing machine, space for fridge freezer, door to downstairs bathroom Downstairs Bathroom 2.0 x 1.66 (6'7' x 5'5') Three piece suite comprising of panel enclosed bath tub, pedestal hand wash basin and low level WC, single panelled radiator, extractor fan, fully tiled, skylight window Landing Doors to bedroom one, two and three, door to shower room Bedroom One 3.84 x 2.60 (12'7' x 8'6') Double glazed window to front aspect, fitted wardrobes, double panelled radiator Bedroom Two 2.80 x 2.47 (9'2' x 8'1') Double glazed window to rear aspect, fitted wardrobes, double panelled radiator, loft access Bedroom Three 2.33 x 1.94 (7'8' x 6'4') Double glazed window to rear aspect, single panelled radiator, fitted wardrobes Shower Room 2.0 x 1.63 (6'7' x 5'4') Double glazed window to rear aspect, three piece suite comprising of walk in shower cubicle, wash basin with vanity unit, low level WC, heated towel rail, extractor fan, fully tiled, storage cupboard Garden Landscaped garden with decking to the rear and brick built bbq, wooden shed, solid brick built outbuilding You may download, store and use the material for your own personal use and research. You may not republish, retransmit, redistribute or otherwise make the material available to any party or make the same available on any website, online service or bulletin board of your own or of any other party or make the same available in hard copy or in any other media without the website owner's express prior written consent. The website owner's copyright must remain on all reproductions of material taken from this website.
Mappa
APPARTAMENTI SIMILI
- Providence Rd., West Drayto...
- € 424.080 (£ 380.000)
- Myrtle Close, West Drayton UB7
- € 490.984 (£ 439.950)
- The Coppice, West Drayton UB7
- € 446.400 (£ 400.000)
- Canal Street, West Drayton,...
- € 422.964 (£ 379.000)



