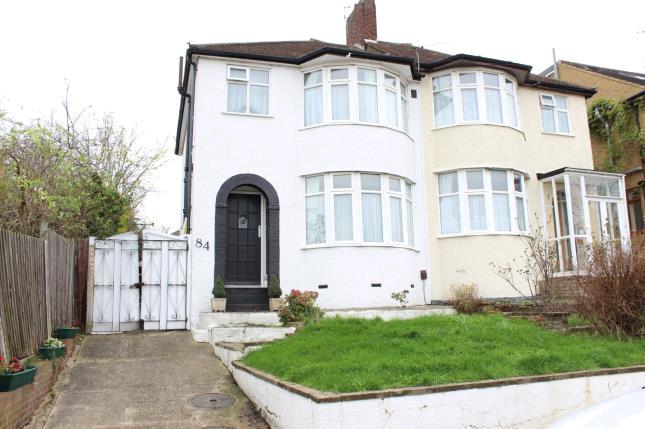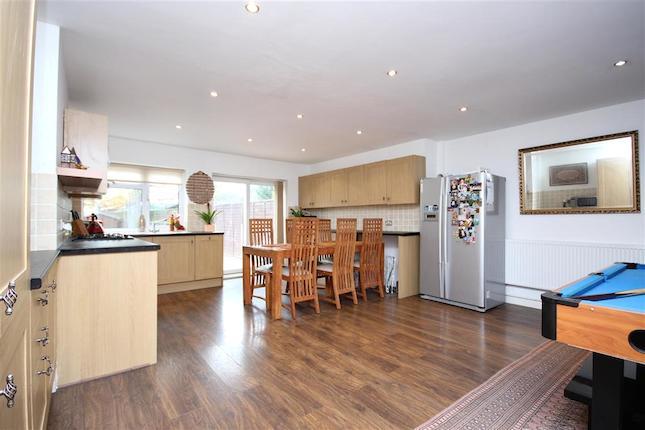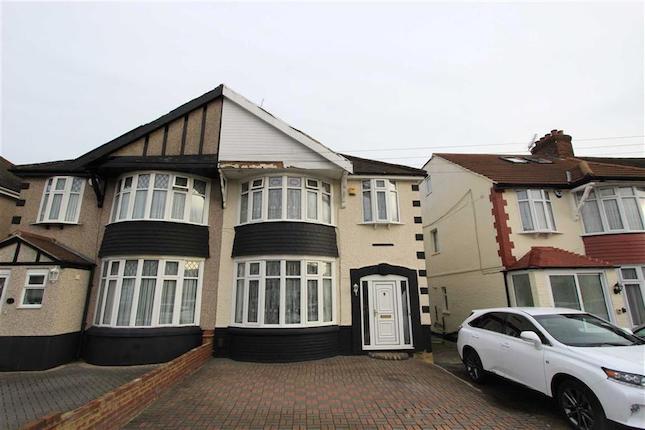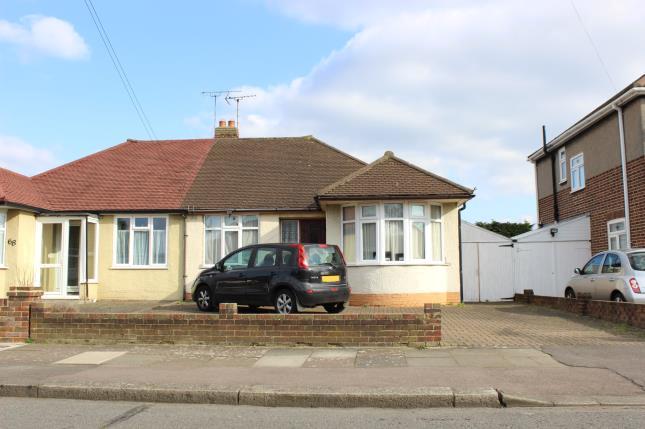- Prezzo:€ 530.100 (£ 475.000)
- Zona: Interland nord-est
- Indirizzo:Ewellhurst Road, Clayhall, Ilford, Essex IG5
- Camere da letto:3
Descrizione
If you’re looking for a property with spacious rooms, then this detached chalet bungalow is sure to tick that box. As you enter through the front door the enormous living and dining area is a great place to entertain friends and family, with room for the adults to talk as well as the children to play. Having so much space is fantastic but what’s great is that there’s even more space with the bungalow benefiting from a rear extension that provides a huge family room on the ground floor that overlooks the garden that you can enjoy working on in the summer and then appreciate your beautiful plants and hard work all year round from the comfort of the family room. For keen cooks there is a vast amount of storage in the kitchen to store away all your pots and pans that help you keep your kitchen looking pristine. There are 3 double bedrooms upstairs with one benefiting from having an en-suite and all having fitted storage. If you would like to avoid the need for stairs and prefer ground floor living there is a large bathroom with a walk in shower downstairs, which combined with using some of the living space, you could easily create a 4th bedroom. On top of all these great benefits you also have a detached garage to park your car away and store all those bulky items from garden tools to golf clubs. What the Owner says: Having lived in our bungalow for close to 15 years and in the area for decades more, we are delighted to say what a lovely area Clayhall is. You have a selection of local amenities within walking distance and a large Tesco & Sainsburys close by to gather your weekly shop. If you have kids/grandkids the schools around here are amongst some of the best and are just a short walk away making it easy for children to walk to Beal/Caterham high schools. Room sizes:PorchLounge Area/Dining Area 22'5 x 14'9 (6.84m x 4.50m)Family Room 20'1 x 13'2 (6.13m x 4.02m) narrowing to 12'10 at narrowest point x 10'7 at narrowest point (3.91m x 3.23m)Kitchen 14'5 x 8'7 (4.40m x 2.62m)BathroomLandingBedroom 1 12'5 x 11'6 (3.79m x 3.51m)En-Suite Shower RoomBedroom 2 12'7 x 11'1 (3.84m x 3.38m)Bedroom 3 14'1 x 9'5 (4.30m x 2.87m)Rear GardenOff Road ParkingDetached Garage Closing date for receipt of Best Offers is Monday 11th April 2016 at 12pm Please refer to the Bid Pack at the link provided below, for a full explanation of the process. The information provided about this property does not constitute or form part of an offer or contract, nor may be it be regarded as representations. All interested parties must verify accuracy and your solicitor must verify tenure/lease information, fixtures & fittings and, where the property has been extended/converted, planning/building regulation consents. All dimensions are approximate and quoted for guidance only as are floor plans which are not to scale and their accuracy cannot be confirmed. Reference to appliances and/or services does not imply that they are necessarily in working order or fit for the purpose.
Mappa
APPARTAMENTI SIMILI
- Clayhall, Ilford, Essex IG5
- € 502.200 (£ 450.000)
- Chalgrove Crescent, Clayhal...
- € 530.100 (£ 475.000)
- Abbotswood Gardens, Clayhal...
- € 602.640 (£ 540.000)
- Kirkland Av., Clayhall, Ilf...
- € 479.880 (£ 430.000)



