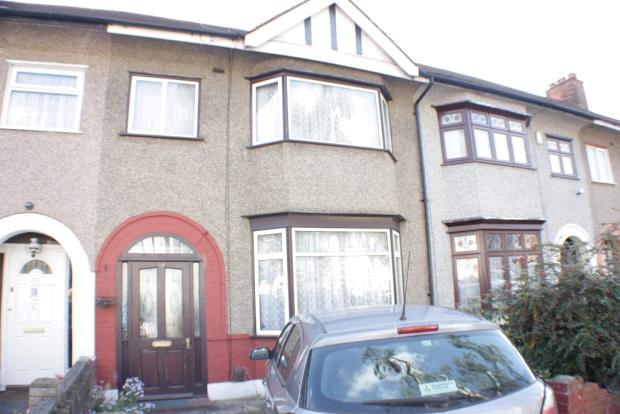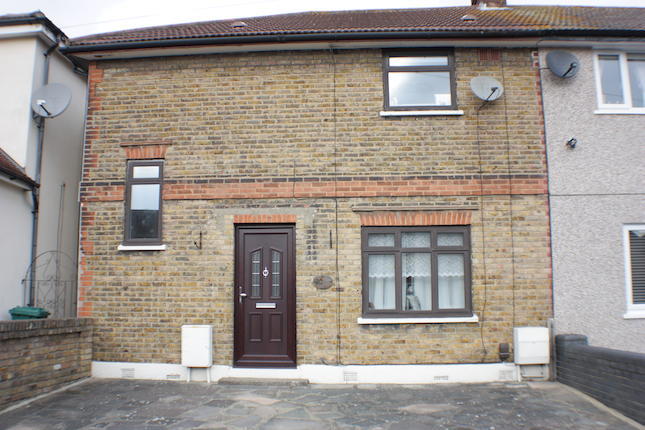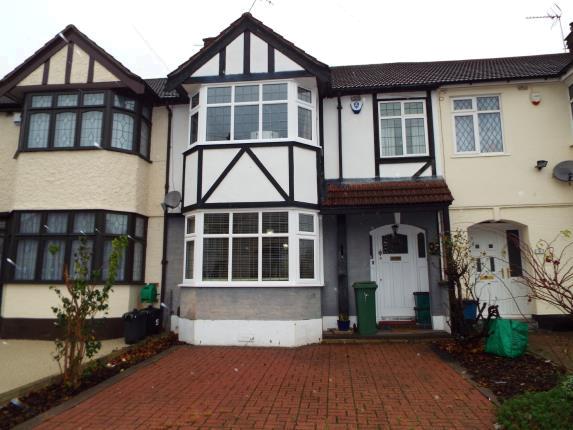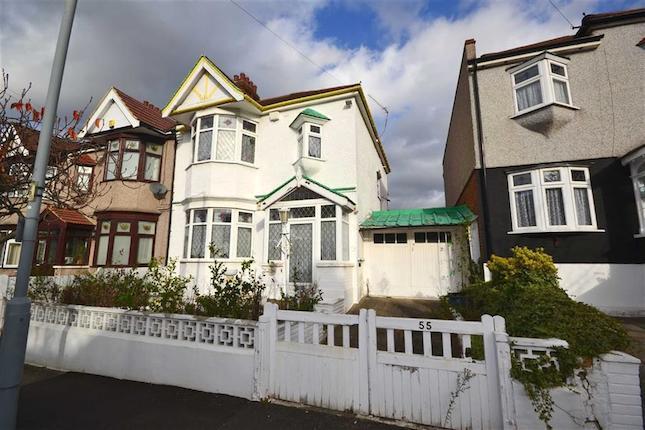- Prezzo:€ 446.394 (£ 399.995)
- Zona: Interland nord-est
- Indirizzo:Hanover Gardens, Ilford IG6
- Camere da letto:3
Descrizione
A well maintained three bedroom mid terraced property which has been extended to the ground floor. Through lounge, fitted kitchen/diner, first floor bathroom, gas central heating, double glazing, attractive rear garden and detached garage at rear. New on market Entrance Hall: Approached via a part glazed door. Built-in cupboard under stairs. Radiator. Throughlounge: 26ft 6 inches x 11ft 2 inches [8.08 x 3.4 m] Well appointed with feature fireplace surround, backdrop and hearth and gas coal effect fire. Further fitted gas fire with back boiler. Wall light points. Two ceiling roses. Coved cornice. Double glazed bay window to front aspect. Window to extension. Radiator into bay. Kitchen Area: 16ft 14ft 8 inches [4.88 x 4.47 m] 16'0 x 14'8 x 9'5 Part tiled with extensive range of base and wall units. Work surfaces. Built-in ceramic hob with extractor over. Eye-level double oven and grill. Inset sink unit with mixer tap. Plumbing for automatic washing machine. Spotlights. Double glazed door to rear garden. Double glazed window overlooking rear garden. Landing: Access to loft. Bedroom 1: 13ft 5 inches x 9ft 8 inches [4.09 x 2.95 m] (Measured into wardrobes) Range of fitted wardrobes. Radiator. Coved cornice. Double glazed bay window to front aspect. Bedroom 2: 10ft 8 inches x 8ft 5 inches [3.25 x 2.57 m] (Measured to wardrobes) Fitted wardrobes to one wall. Coved cornice. Radiator. Double glazed window to rear aspect. Bedroom 3: 10ft 5 inches x 6ft 3 inches [3.18 x 1.91 m] Built in double cupboard. Radiator. Double glazed window to front aspect. Bathroom: Tiled with suite comprising panelled bath with mixer tap and shower attachment and shower screen, low flush wc and pedestal wash hand basin. Mirrored cabinet. Radiator. Spotlights. Obscure double glazed window to rear aspect. Exterior: There is an attractive rear garden laid mainly to lawn with patio area, flower borders and detached garage. Garage: 15ft 7 inches x 9ft 6 inches [4.75 x 2.9 m] With rear access.
Mappa
APPARTAMENTI SIMILI
- Cantley Gardens, Gants Hill...
- € 485.460 (£ 435.000)
- Greenwood Gardens, Barkings...
- € 485.460 (£ 435.000)
- Barkingside, Essex IG6
- € 530.100 (£ 475.000)
- Hamilton Av., Ilford IG6
- € 518.940 (£ 465.000)



