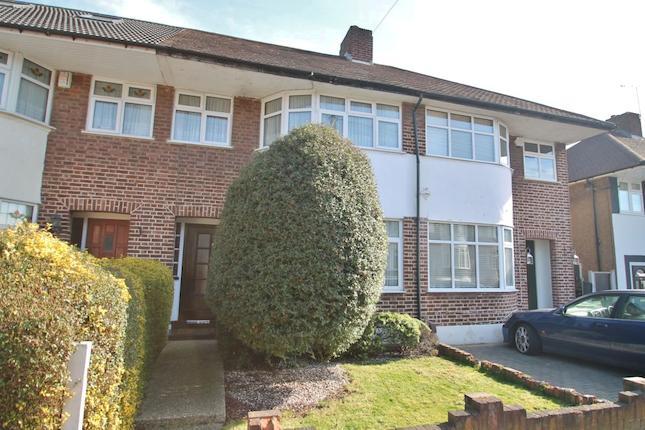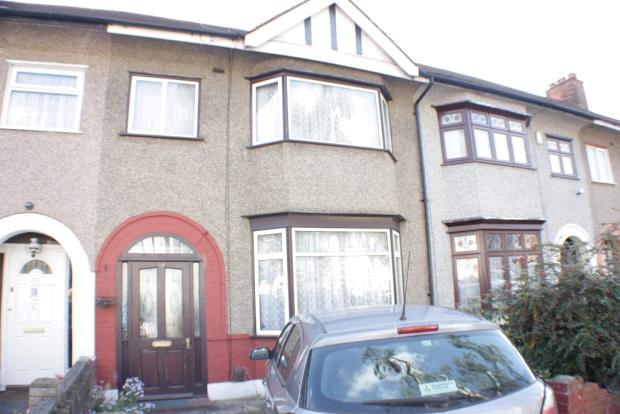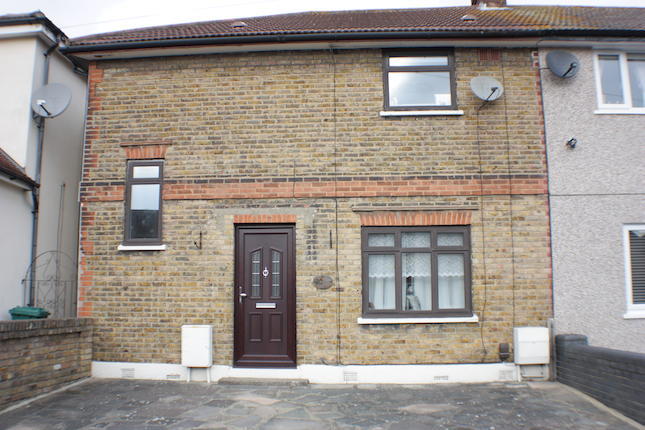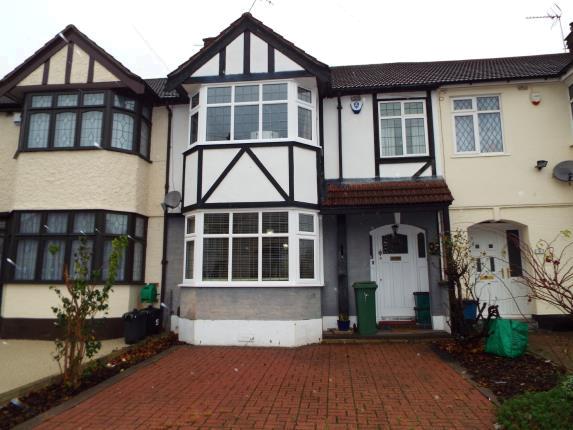- Prezzo:€ 518.940 (£ 465.000)
- Zona: Interland nord-est
- Indirizzo:Hamilton Avenue, Ilford IG6
- Camere da letto:3
- Bagni:1
Descrizione
We are pleased to offer this three bedroom semi-detached house requiring modernisation throughout. The property is located within this popular resential location directly off both Horns Road and Cranbrook Road within 1/2 a mile of both Barkingside and Gants Hill central line stations, local shopping facilities and bus services. The property offers excellent potential for development via the Attached Garage (stp). Amongst the many features include:Entrance PorchLeaded light style double glazed entrance door with fixed sidelights, electric heater, obscure glazed double entrance doors to:Entrance HallElectric heater, picture rail, two wall light points, arch to understairs storage recess, cupboard housing meters, stairs to first floor, door to:Front Reception (15'9 into bay x 13'. (4.80m into bay x 3.96m))Five light leaded light style double glazed bay with fanlight over, picture rail, four wall light points, ornate fireplace surround.Rear Reception (15' x 12'7. (4.57m x 3.84m))Ornate coved cornice, picture rail, electric heater, two wall light points, ornate fireplace surround, glazed double doors to:Two Tier Lean To Addition (13'5 x 12'2. (4.09m x 3.71m))Various glazed windows, tiled floor, power and lighting, glazed door to rear garden.Kitchen (11'6 x 7'9. (3.51m x 2.36m))Working surfaces with cupboards and drawers below, wall units above, double drainer sink bowl with mixer tap, picture rail, ornate coved cornice, large recess currently housing fridge/freezer, window, obscure glazed door to:L-Shaped Utility Area (10'2 to extremes x 7'. (3.10m to ex tremes x 2.13m)Plumbing for washing machine, multi glazed door and fixed sidelight to rear garden, glazed door to:Storage Area (15'8 x 2'1. (4.78m x 0.64m))Plumbing for washing machine, power and lighting, sliding door to garage, glazed door door with multi glazed fixed sidelight to:Inner Lobby AreaAccess to rear garden, water tap.LandingLeaded light style double glazed window, picture rail, coved cornice, door to all rooms.Bedroom One (16'6 into bay x 12'7. (5.03m into bay x 3.84m))Five light leaded light style double glazed bay with fanlight over, coved cornice, two wall light points.Bedroom Two (12'5 x 11'6. (3.78m x 3.51m))Three light leaded light style double glazed window with fanlight over, ornate coved cornice, picture rail, ornate fireplace surround with raised hearth.Bedroom Three (8'1 x 8'. (2.46m x 2.44m))Two light leaded light style double glazed oriel bay with fanlight over, picture rail.Bathroom (8'2 x 5'2. (2.49m x 1.57m))Panel enclosed recessed bath with wall mounted tap, pedestal wash hand basin, storage cupboard housing hot water cylinder and immersion heater, access to loft, two light leaded light style double glazed window, extractor fan.Separate Wc (5'4 x 2'3. (1.63m x 0.69m))Low level wc, part tiled walls, obscure window to rear with fanlight over.Rear GardenIn need of some attention. Small outbuilding to rear.Attached Garage (20' x 9'5 (6.10m x 2.87m))Power and lighting, approached via private drive. Potential to extend subject to planning permission.Front GardenArbon & Miller inspected this property and will be only too pleased to provide any additional information as may be required. The information contained within these particulars should not be relied upon as statements or a representation of fact and photographs are for guidance purposes only. Services and appliances have not been tested and their condition may need to be verified.
Mappa
APPARTAMENTI SIMILI
- Hanover Gardens, Ilford IG6
- € 446.394 (£ 399.995)
- Cantley Gardens, Gants Hill...
- € 485.460 (£ 435.000)
- Greenwood Gardens, Barkings...
- € 485.460 (£ 435.000)
- Barkingside, Essex IG6
- € 530.100 (£ 475.000)



