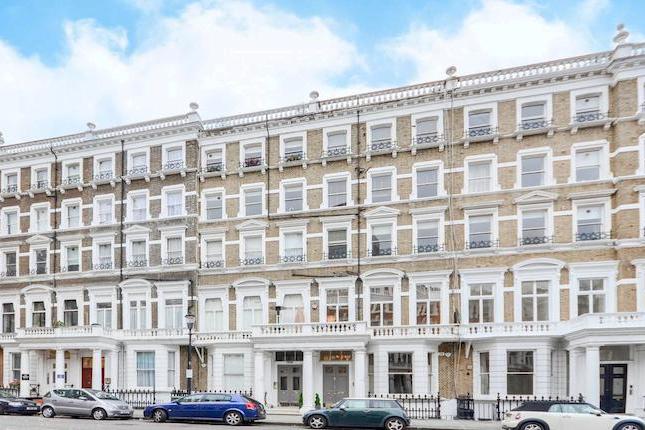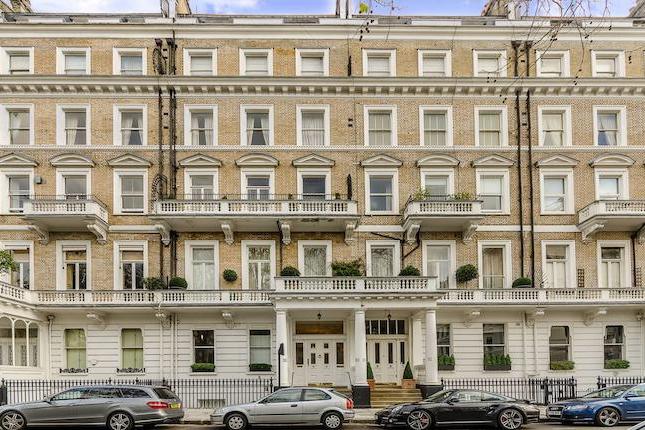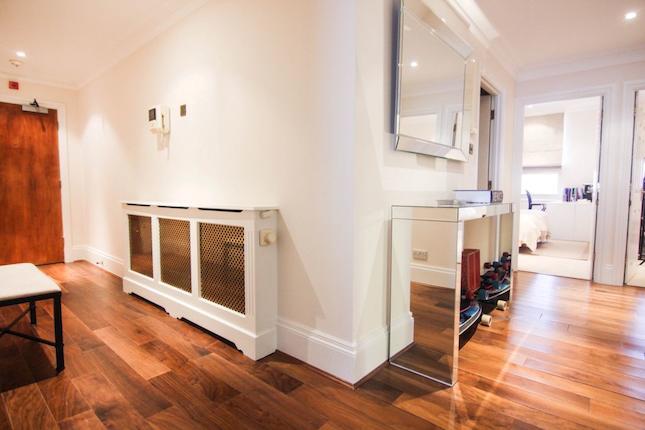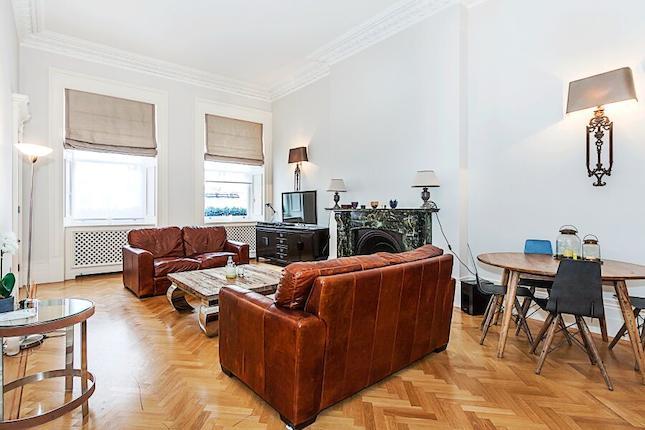- Prezzo:€ 2.003.220 (£ 1.795.000)
- Zona: Centro sud-ovest
- Indirizzo:Roland Gardens, London SW7
- Camere da letto:3
Descrizione
A wonderfully indulgent three bedroom flat in this wide Victorian house along Roland Gardens. The property is presented in good condition with polished flagstone flooring, contemporary and period features including a stainless steel cocktail bar and a steam shower off the master bedroom. Of particular note are the very generous room sizes and logical layout which give the property very flexible living arrangements and excellent entertaining space. The property is located a short walk away from Gloucester Road and South Kensington underground stations (District, Circle & Picadilly lines) which offer a plethora of shops, bars and restaurants. Leasehold 3 bedrooms, 2 bathrooms (1 en suite shower room/steam room), reception room, kitchen, utility room/bar, external patio with storage ground floor entrance hall Well presented common parts with period staircase. Front door to the flat leading down to… lower ground floor Polished concrete staircase with recessed lighting and wall lighting. Stairs lead down to… entrance hall (2) Recessed lighting. Entrance telephone. Polished flagstone flooring. Utility room With space for a washing machine and dryer. Wine fridge, wine rack. Stainless steel sink with splash back. Range of wall and base units. White washed walls. Polished flagstone flooring. Bedroom 3 Stone fire surround, period fireplace with gas tap. Range of built in storage. Recessed lighting. Wooden sash window. Reception room Period gas fireplace with stone surround. Free standing shelving. Wooden floor. Radiator with casement surround. Wooden sash windows. Second entrance leading onto the main road via external staircase kitchen Bomatic gas hob and oven, stainless steel gas hob with extractor over. Range of wall and base wooden units. Recessed spot lighting. Fridge and freezer, dishwasher. Stainless steel double sink mixer tap and stainless steel splash back. Polished flagstone floor. Guest WC Wash hand basin with granite splash back and vertical strip lighting, WC, walk in shower cubicle with thermostatically controlled shower. Recessed lighting. Master bedroom Recessed lighting. Range of built in storage with hanging and shelving within. Wooden sash window. Radiator with wooden casement surround. Door leads through to… en suite Polished flagstone flooring. Fully tiled walls. Bidet, WC, shelving unit with glass shelving. Extractor fan. Wash hand basin with stainless steel towel rails either side, cupboards below and large mirror above with lighting either side. Shower cubicle with thermostatically controlled shower, fully tiled with stainless steel shower head and four smaller attachments which also doubles as a steam room. Recessed lighting, tiled seating area and recessed shelving unit with glass shelves. Bedroom 2 Radiator with casement surround. Fireplace with large mirror over, recessed lighting. Door leading to… patio Flagstone flooring leading to… storage …demised storage area housing the boiler. Flagstone flooring.
Mappa
APPARTAMENTI SIMILI
- Emperors Gate, South Kensin...
- € 1.841.400 (£ 1.650.000)
- Queens Gate Gardens, South ...
- € 1.891.620 (£ 1.695.000)
- Queen's Gate Terrace, Kensi...
- € 2.064.600 (£ 1.850.000)
- Queen's Gate Terrace, South...
- € 2.064.600 (£ 1.850.000)



