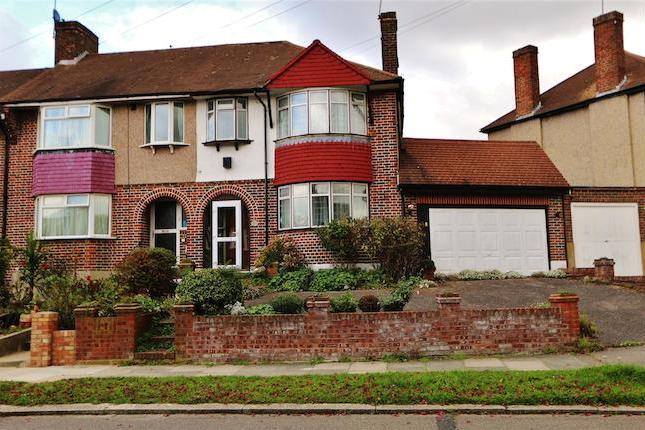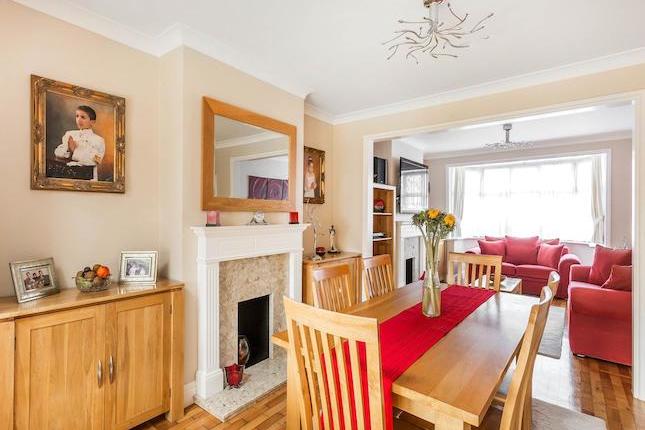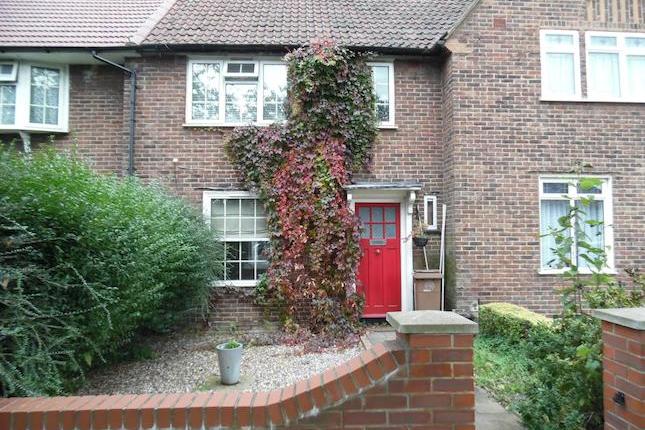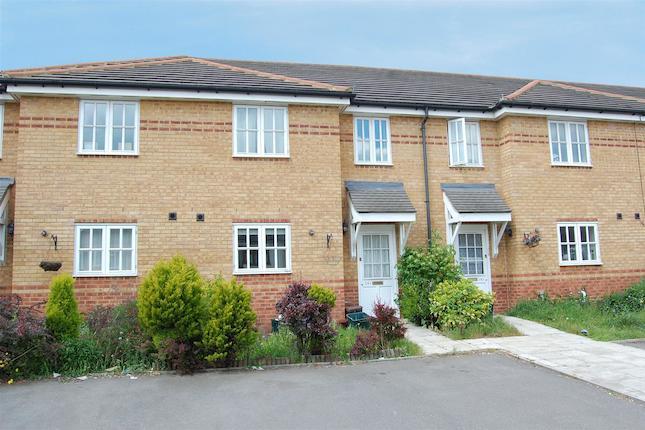- Prezzo:€ 502.200 (£ 450.000)
- Zona: Interland sud-ovest
- Indirizzo:Bishopsford House Poulter Park Bishopsford Road, Morden SM4
- Camere da letto:2
Descrizione
An impressive ground floor apartment located within an amazing character property, set within picturesque parkland on the Surrey/sw London borders. Situated within a private gated development, this rarely available two bedroom apartment offers modern and stylish accommodation with marvellous high ceilings, open-plan reception room ideal for today's modern living and private patio over-looking the tranquil parkland of Poulter Park. The property also benefits from solid oak wood block flooring, bespoke fitted storage taking full advantage of the high ceilings, secure allocated parking with additional visitors parking. With transport links to Morden and Wimbledon, giving access to Central London and beyond. EPC EER Rating C Communal Entrance Accessed via security gates, path leading to communal front door with security entryphone system, entrance hallway, private front door to Entrance Hall Inner lobby area with door leading to hall with bespoke wall to ceiling fitted storage to side Open Plan Reception Room 25' 0" x 17' 0" (7.62m x 5.18m) Solid oak wood block flooring, radiator, rear aspect double glazed timber framed french windows with dual timber framed double glazed sash windows to sides, direct access to private patio area overlooking parkland. Kitchen 13' 5" x 11' 3" (4.09m x 3.43m) Fitted with a range of base and wall mounted units with stainless steel sink drainer unit, fitted oven, gas hob and overhead extractor, integral dishwasher, washing machine and fridge freezer, tiled flooring, breakfast bar Bedroom One 11' 8" x 10' 11" (3.56m x 3.33m) Front aspect double glazed timber framed sash window, bespoke fitted floor to ceiling storage with his and hers wardrobes and drawers. Bedroom Two 11' 0" x 8' 0" (3.35m x 2.44m) Front aspect double glazed timber framed sash window, bespoke fitted floor to ceiling storage and drawers to side, wood block flooring, radiator Bathroom White suite comprising panel enclosed jacuzzi bath with fitted wall mounted shower, glass shower screen, wall mounted wash hand basin with storage cupboard below, low level w.C, heated towel rail, wall mounted mirrored storage cupboard with inset lighting. Outside Private Patio Area Paved patio area leading to communal grounds Communal Gardens Well maintained gardens with external lighting, mature trees with plant and shrub borders to front and side. Secure bicycle storage area with additional brick built communal refuse area. Off Street Parking Accessed via security gates, allocated parking area to side with additional visitors spaces F62
Mappa
APPARTAMENTI SIMILI
- Churston Drive, Morden SM4
- € 613.800 (£ 550.000)
- The Drive, Morden SM4
- € 613.800 (£ 550.000)
- St Helier Av., Morden SM4
- € 446.400 (£ 400.000)
- Garth Rd., North Cheam, Sut...
- € 457.560 (£ 410.000)



