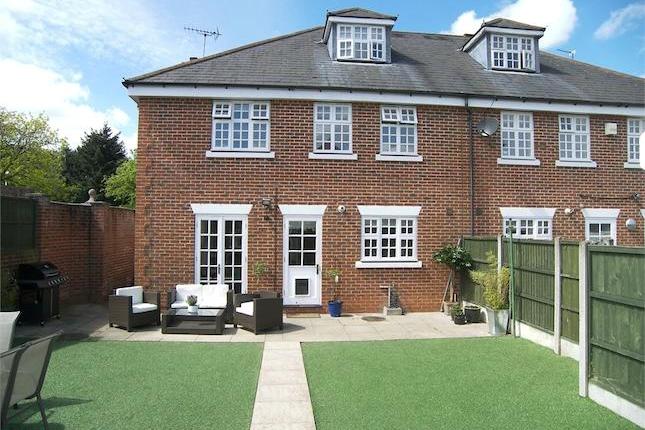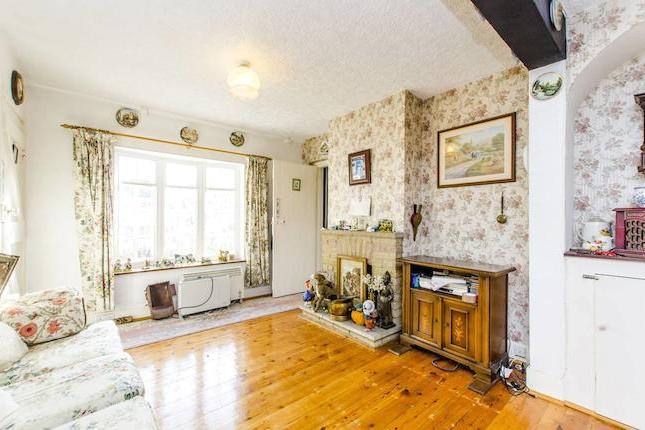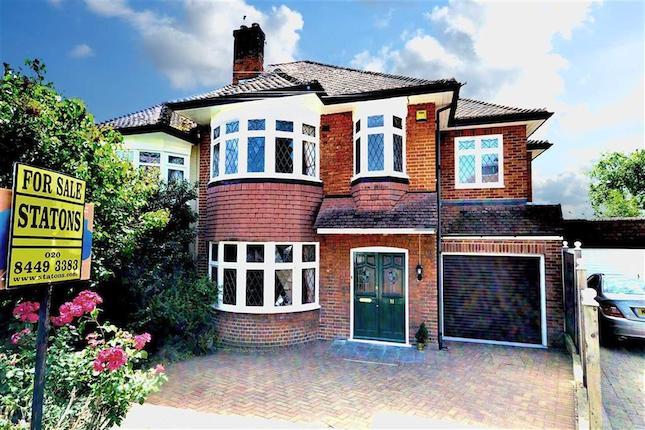- Prezzo:€ 998.820 (£ 895.000)
- Zona: Interland nord-ovest
- Indirizzo:Old Fold View, Arkley, Hertfordshire EN5
- Camere da letto:4
- Bagni:2
Descrizione
A meticulously presented four bedroom detached bungalow set on the borders of Arkley and backing directly onto open greenbelt countryside. The versatile accommodation includes an entrance hall, kitchen/breakfast room, 20ft living room, sitting room and four generously proportioned bedrooms. A particular feature is the superb landscaped garden which measures in excess of 100ft and offers a full width patio seating area overlooking an immaculately manicured lawn.Entrance HallwayVia timber entrance door with glazed insert, wood floors, cast iron radiator, coving to ceiling, ceiling rose, panel doors toLiving Room (6.22m(20'5'') x 4.98m(16'4''))Three sets of UPVC double doors leading to the patio and rear garden, wood floors, coving to ceiling, radiator, ceiling rose, marble effect fireplace with tiled hearth.Sitting Room (7.09m(23'3'') x 3.10m(10'2''))Two sets of UPVC double doors leading to the patio and rear garden, coving to ceiling, radiator, two ceiling roses, stairs rising to the first floor, door toAlternative AspectKitchen/Breakfast Room (10.46m(34'4'') x 1.93m(6'4''))Fitted with a range of wall and base units providing work top surfaces incorporating a one and a half bowl stainless steel sink unit with mixer tap over, wall mounted gas central heating boiler, plumbing for washing machine, space for dishwasher, built in stainless steel oven with four ring gas hob and extractor hood over, space for fridge/freezer, built in cupboards housing service meters and further shelving, inset spotlights, radiator, three skylights, UPVC window to front elevation, UPVC double doors to the patio and rear gardenAlternative AspectAlternative AspectMaster Bedroom (3.96m(13'0'') x 3.58m(11'9''))Double glazed bay window to front elevation, coving to ceiling, radiator, ceiling rose.Bedroom Two (3.84m(12'7'') x 3.58m(11'9''))Double glazed bay window to front elevation, coving to ceiling, radiator, ceiling rose, built in wardrobes providing hanging rails and shelving.Bedroom Three (2.95m(9'8'') x 2.51m(8'3''))Double glazed window to side elevation, coving to ceiling, radiator, ceiling rose, built in wardrobes providing hanging rails and shelving.Bathroom (2.82m(9'3'') x 2.16m(7'1''))A modern white suite comprising of a tiled panel bath with mixer tap and wall mounted shower, folding shower screen, bidet, low level w/c, double width wash hand basin set on contemporary wide drawers, tiled walls, tiled floor, chrome heated towel rail, inset spotlights, UPVC opaque window to side elevation.First Floor LandingBuilt in storage cupboard, door toBedroom Four (5.31m(17'5'') x 3.89m(12'9''))Maximum measurement to inlcude sloping ceiling. Four skylight windows to side elevation, radiator, panel door to En-Suite Shower RoomA modern white suite comprising of a low level w/c, pedestal wash hand basin, corner shower cubicle with tiled walls and wall mounted showerhead, chrome heated towel rail, tiled walls, tiled floors, UPVC window to rear elevation.Front Garden & DrivewayThe property is approached via a block paved driveway providing ample off street parking. There is a gated side access leading to the rear garden.Rear GardenA particular feature of the property is a superb landscaped garden which enjoys amazing views over greenbelt countryside. There is a full width paved patio adjacent to the property which leads to the lawned garden, bordered by well stocked flower beds and a pathway extends to the back of the plot and a summerhouse. The garden is enclosed by a combination of timber fencing and hedgerow and backs directly onto open fields.PatioSummerhouseViews Over GreenbeltRear ElevationTenureThe tenure of the property is FreeholdFloorplanArchers Estate Agents for themselves and the vendors, whose agents they are given notice that i) theparticulars are set out as a general outline for the guidance of intending purchasers and do not constitute an offer of contract, ii) descriptions, dimensions, references, condition, and necessary permissions, for use and occupation, and other details are without responsibility and purchasers should not rely on them as statements or representations of fact, but must satisfy themselves by inspection or otherwise as to the correctness of each of them. Iii) No partner of Messrs Archers Estate Agents has authority to make or give give any representation or warranty in relation to the property. Iv) a laser tape measure has been used and can not guarantee exact accuracy therefore measurements included are approximate and purchasersn should satisfy themselves as to room dimensions.
Mappa
APPARTAMENTI SIMILI
- Hadley Highstone, Barnet EN5
- € 892.800 (£ 800.000)
- Normandy Av., High Barnet, ...
- € 864.900 (£ 775.000)
- Barnet Rd., Arkley EN5
- € 1.004.344 (£ 899.950)
- Willow Drive, High Barnet, ...
- € 998.820 (£ 895.000)



