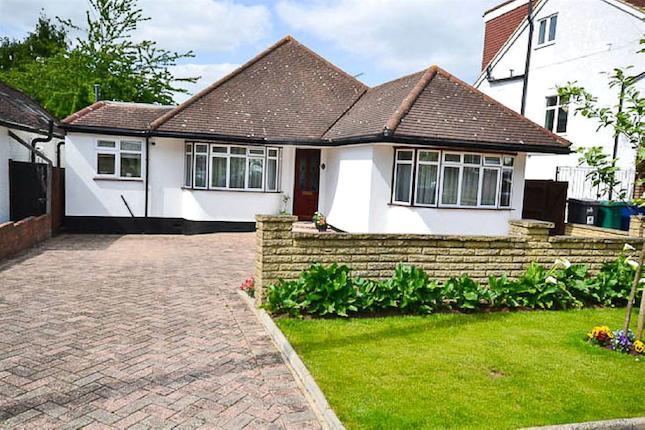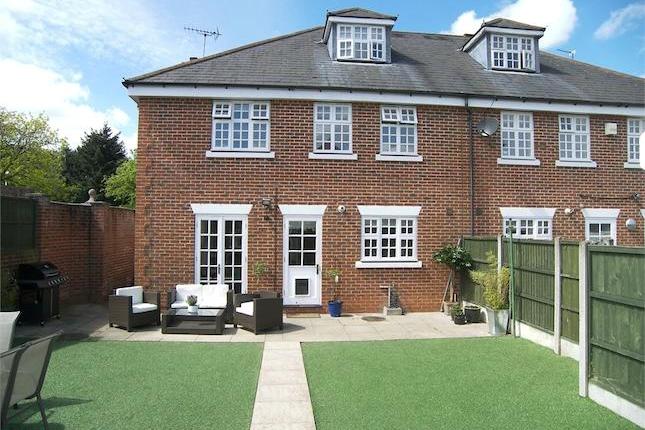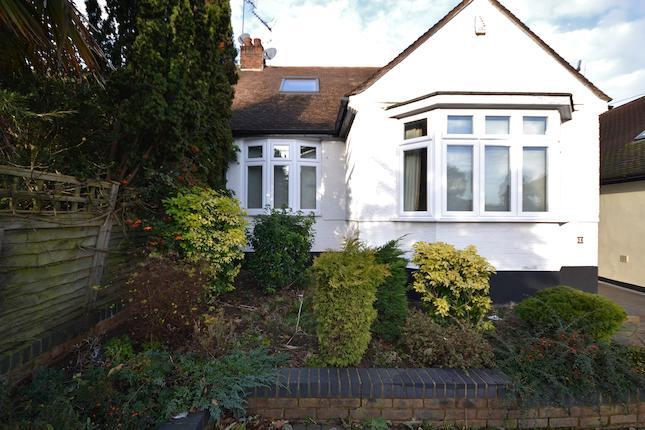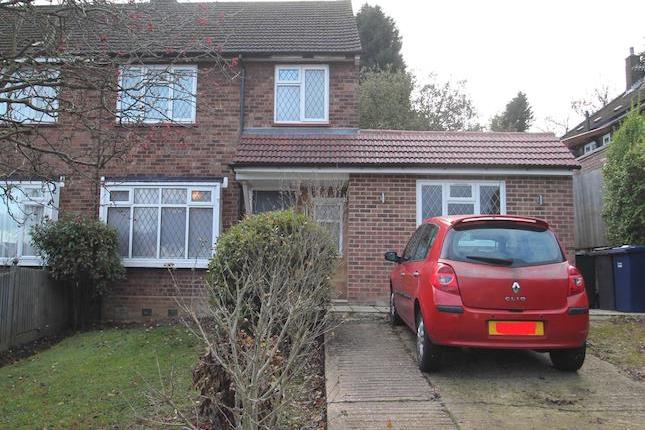- Prezzo:€ 864.900 (£ 775.000)
- Zona: Interland nord-ovest
- Indirizzo:Normandy Avenue, High Barnet, Hertfordshire EN5
- Camere da letto:5
- Bagni:2
Descrizione
Open day - Sat 28th November A substantial five bedroom character home offering spacious accommodation arranged over 3 floors and ideally located for easy access to High Barnet Tube station, local shopping facilities and well regarded schools. The property is in need of modernisation which provides an ideal opportunity for a buyer to create and personalise their next home. The house retains many original features, enjoys a westerly garden and parking.Entrance Hallway (4.06m(13'4'') x 2.34m(7'8''))Via timber entrance door, window to front elevation, stairs rising to the first floor, coving to ceiling, radiator, understairs storage cupboard, panel doors toLiving Room (4.29m(14'1'') x 3.81m(12'6''))Double glazed window to front elevation, radiator, coving to ceiling.Dining Room (4.19m(13'9'') x 3.12m(10'3''))Double glazed door with complimenting side screens leading to the rear garden, radiator.Morning Room (3.20m(10'6'') x 3.07m(10'1''))A dual aspect room with double glazed window to side and rear elevations, radiator, panel door toKitchen (4.09m(13'5'') x 2.06m(6'9''))A basic range of base units providing work top surfaces incorporating a stainless steel sink unit, plumbing for washing machine, space for appliances, tiled floor, tiled splashbacks, double glazed window to side and rear elevations, door to side and outside.First Floor LandingStairs rising to the second floor, coving to ceiling, panel doors toBedroom One (4.34m(14'3'') x 3.81m(12'6''))Double glazed window to front elevation, radiator, coving to ceiling.Bedroom Two (3.73m(12'3'') x 3.20m(10'6''))Double glazed to side and rear elevations, radiator, coving to ceiling, door toAnteroom (1.96m(6'5'') x 1.93m(6'4''))Double glazed window to side elevationBedroom Three (4.06m(13'4'') x 2.62m(8'7''))Double glazed window to rear elevation, coving to ceiling, radiator.BathroomPanel bath with wall mounted showerhead and controls, wash hand basin set in vanity unit, radiator, tiled splashbacks, opaque double glazed window to side elevation.Separate W/CLow level w/c, opaque double glazed to side elevation.Second Floor LandingDouble glazed opaque window to side elevation, panel door toBedroom Four (6.43m(21'1'') /11'4 x 4.32m(14'2'') /6'3)A dual aspect room with double glazed windows to front and side elevations, wall mounted wash hand basin, built in storage cupboard, radiator.Bedroom Five (4.67m(15'4'') x 2.57m(8'5''))Double glazed window to rear elevation, radiator, door toBathroomA panel enclosed bath, tiled splashbacks, low level w/c, wall mounted wash hand basin, radiator, double glazed opaque window to side elevation.Front GardenTo the front of the property is a lawned garden set behind a brick built retaining wall. Double gates lead to a driveway and to the canopy storm porch.Rear GardenThe rear garden enjoys a Westerly aspect and provides a raised paved terrace adjacent to the house with steps leading to the lawned area. The garden is planted with a variety of shrubs and trees and enclosed by timber fencing.Rear ElevationTenureThe tenure of the property is FreeholdFloorplanArchers Estate Agents for themselves and the vendors, whose agents they are given notice that i) theparticulars are set out as a general outline for the guidance of intending purchasers and do not constitute an offer of contract, ii) descriptions, dimensions, references, condition, and necessary permissions, for use and occupation, and other details are without responsibility and purchasers should not rely on them as statements or representations of fact, but must satisfy themselves by inspection or otherwise as to the correctness of each of them. Iii) No partner of Messrs Archers Estate Agents has authority to make or give give any representation or warranty in relation to the property. Iv) a laser tape measure has been used and can not guarantee exact accuracy therefore measurements included are approximate and purchasersn should satisfy themselves as to room dimensions.
Mappa
APPARTAMENTI SIMILI
- Old Fold View, Arkley, Hert...
- € 998.820 (£ 895.000)
- Hadley Highstone, Barnet EN5
- € 892.800 (£ 800.000)
- Kingsmead, High Barnet, Bar...
- € 809.100 (£ 725.000)
- Vyse Close, Barnet EN5
- € 747.714 (£ 669.995)



