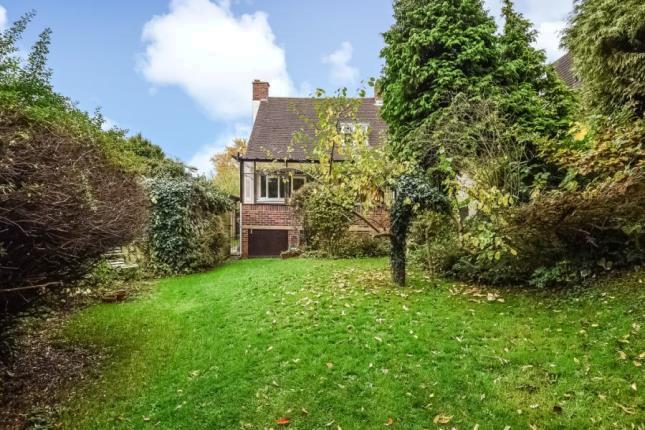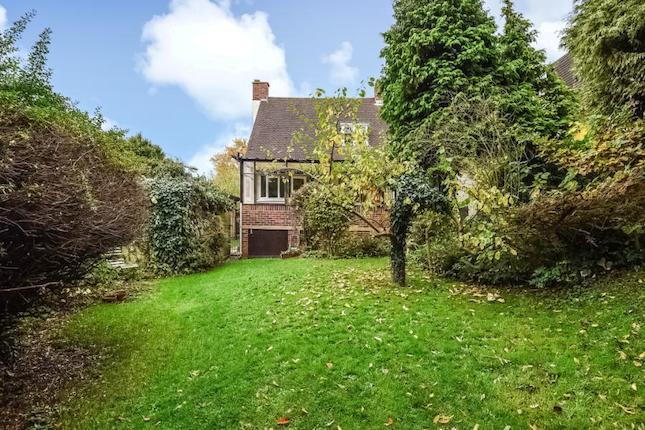- Prezzo:€ 1.003.842 (£ 899.500)
- Zona: Interland sud-est
- Indirizzo:Keston Gardens, Keston BR2
- Camere da letto:5
Descrizione
We are delighted to offer for sale this substantial five bedroom detached house located in a popular cul de sac within close proximity of Keston primary school. The property which has recently been vastly extended and refurbished now benefits from accommodation over three floors, the ground boasts a contemporary and spacious kitchen/ dining room, 31ft long living room, study plus utility. The five bedrooms are located over two further floors and feature a master bedroom with ensuite plus family bathroom. There is an attractive garden to rear. This property has no forward chain, viewing recommended. Entrance Video entry system with door opening to: Large Entrance Hallway Staircase to first floor, door to: Living Room Wooden flooring, double glazed leaded window to front, further double glazed door and bi-folding doors opening to rear garden, two contemporary style radiators, ceiling spotlights, speaker system Kitchen/Dining Room A range of matching contemporary wall and base mounted units with inset Smeg stainless steel double oven, substantial island unit with Corian work surfacing areas, inset one and a half bowl sink unit with contemporary mixer tap, drinking tap, space for American style fridge/freezer, inset Smeg halogen hob, stainless steel extractor fan, space for microwave unit, built-in wine cooler, tiled flooring, substantial breakfasting bar, contemporary style radiator, ceiling spotlights, speaker system, double glazed bi-folding doors opening to side and rear with secluded garden views Utility Room Contemporary high gloss built-in cupboard unit with inset single bowl sink unit with mixer tap, space and plumbing for washing machine and tumble dryer, double glazed opaque door to side, ceiling spotlights Study Wooden flooring, contemporary style radiator, double glazed leaded windows and shutters to front, ceiling spotlights Landing Double glazed window to side, built-in cupboard, ceiling spotlights, contemporary style radiator, airing cupboard with shelving Master Bedroom Built-in wardrobes, ceiling spotlights, speaker system, contemporary style radiator, double glazed window with secluded garden views, door to: En Suite Shower Room Enclosed double shower cubicle, wash hand basin with chrome mixer tap, low level WC, full height tiling to walls and to floor Bedroom Three Double glazed leaded window to front with shutters, built-in double wardrobes, ceiling spotlights Bedroom Four Double glazed leaded window to front with shutters, contemporary style radiator, ceiling spotlights Bedroom Five Double glazed window to side, contemporary style radiator Family Bathroom Enclosed shower cubicle with contemporary overhead shower fitting and hand held shower, with chrome mixer block, oval bath with central chrome mixer tap, low level WC, wash hand basin with chrome mixer tap, double glazed window with secluded views, ceiling spotlights, speaker system, full height tiling to walls Stairs to Second Floor Bedroom Two Ceiling spotlights, velux windows to either side and to rear, contemporary style radiator, eaves storage cupboard Rear Garden Decked area with garden laid mainly to lawn with an array of shrub, tree and herbaceous borders, side pedestrian access with gates to front and further decked area to rear
Mappa
APPARTAMENTI SIMILI
- Kingswood Rd., Bromley BR2
- € 837.000 (£ 750.000)
- Kingswood Rd., Bromley BR2
- € 837.000 (£ 750.000)
- Barnet Drive, Bromley BR2
- € 1.060.200 (£ 950.000)
- Pickhurst Park, Bromley BR2
- € 892.744 (£ 799.950)



