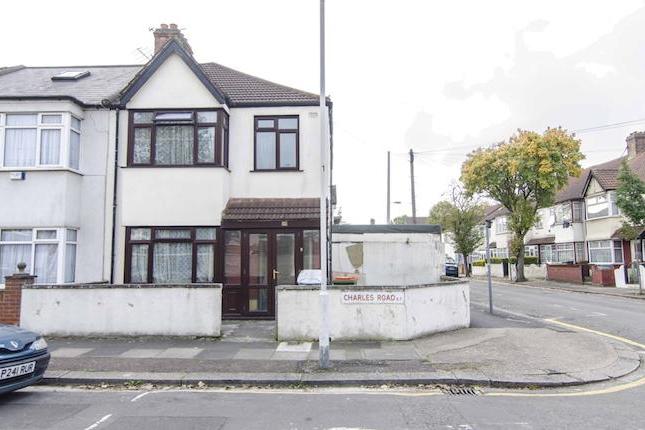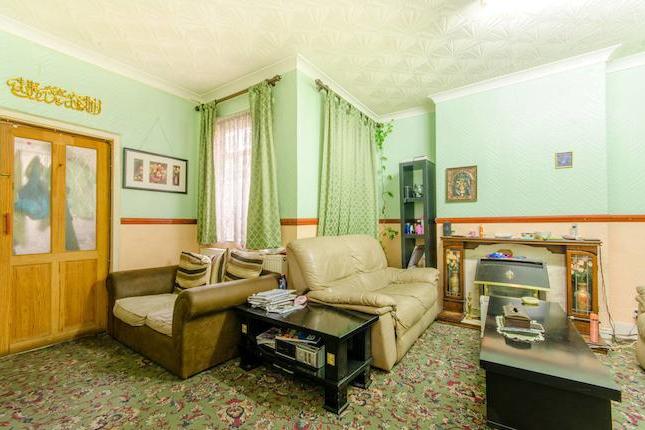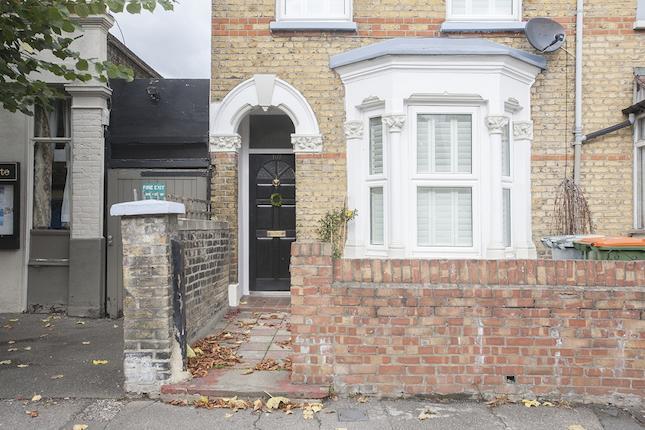- Prezzo:€ 669.600 (£ 600.000)
- Zona: Centro nord-est
- Indirizzo:Ramsay Road, Forest Gate, London E7
- Camere da letto:6
Descrizione
Guide Price £600,000 - £650,000 Absolutely stunning example of a period home tastefully refurbished throughout. Thoughtfully extended and arranged over three storeys this beautiful house has so much on offer. Bright and airy throughout boasting six bedrooms with three bathrooms. To fully appreciate this size of this property we strongly advise an internal viewing. Being offered chain free. Hallway Stairs to first floor, double radiator, coved ceiling, laminated flooring, understairs storage cupboard housing gas meter. Reception one 4.27m (14' 0")x 4.01m (13' 2") Fantastic size double glazed window to front aspect, wall mounted gas central heating, spotlights to ceiling, double door to second reception, reception two 4.06m (13' 4") x 3.30m (10' 10") Double glazed door to rear garden, wall mounted gas central heating. Kitchen 6.07m (19' 11") x 5.79m (19' 0") Beautifully presented kitchen with a range of wall and base units, acrylic worktop with stylish modern steel sink, five ring gas hob with integrated oven, extractor hood, integrated dishwasher, fridge/freezer and washing machine. Ground floor bathroom 2.26m (7' 5") x 1.57m (5' 2") Three piece suite comprising of panelled bath with shower attachment, low flush w.C, wash hand basin. First floor landing Coved ceiling, carpet flooring. Stairs to loft. Master bedroom 5.99m (19' 8") x 3.99m (13' 1") Fantastic master bedroom with large double glazed window which fills this room with fantastic natural light, spotlights to ceiling, carpet flooring, wall mounted gas central heating. Bedroom two 4.04m (13' 3") x 3.28m (10' 9") Double glazed window to rear, carpet flooring, wall mounted gas central heating. Bedroom three 3.66m (12' 0")x 2.51m (8' 3") Well presented room with double glazed window to side aspect, spotlights to ceiling, wall mounted gas central heating. Bedroom four 3.58m (11' 9") x 2.82m (9' 3") Double glazed window to side aspect, spotlights to ceiling, wall mounted gas central heating. First floor bathroom 2.49m (8' 2") x 1.75m (5' 9") Beautifully presented bathroom with l-shaped panelled bath, wash hand basin, low flush w.C, heated towel rail, double glazed obscured window, gorgeously tiled throughout. Second floor landing Access to two further bedrooms, carpet flooring, coved ceiling. Bedroom five 3.38m (11' 1") x 2.67m (8' 9") Large double glazed door to Juliette balcony, carpet flooring, wall mounted gas central heating. Bedroom six 5.36m (17' 7") x 3.38m (11' 1") Two windows with two skylights, wall mounted gas central heating, spotlights to ceiling. Second floor bathroom 2.31m (7' 7") x 1.55m (5' 1") Three piece suite comprising of l-shaped panelled bath, low flush w.C, hand wash basin, double glazed window to side.
Mappa
APPARTAMENTI SIMILI
- Charles Rd., London E7
- € 546.840 (£ 490.000)
- Chestnut Av., Forest Gate E7
- € 669.600 (£ 600.000)
- Kitchener Rd., Forest Gate E7
- € 557.994 (£ 499.995)
- Godwin Rd., London, London E7
- € 680.760 (£ 610.000)



