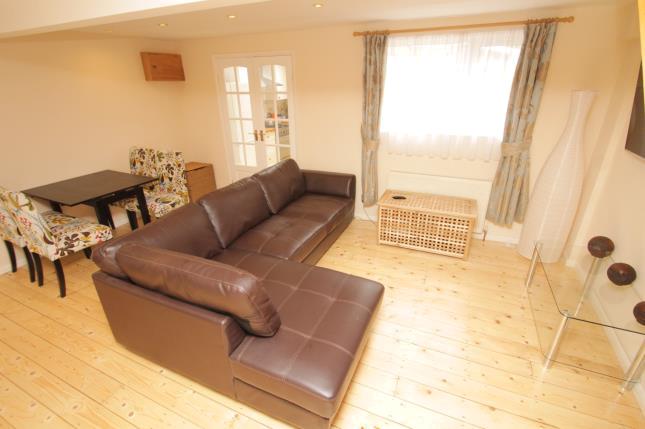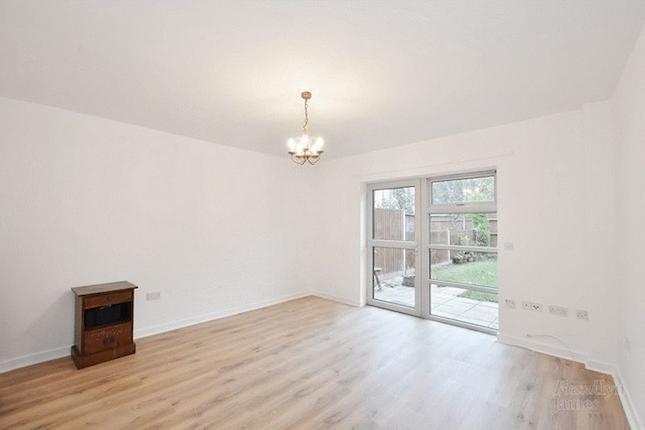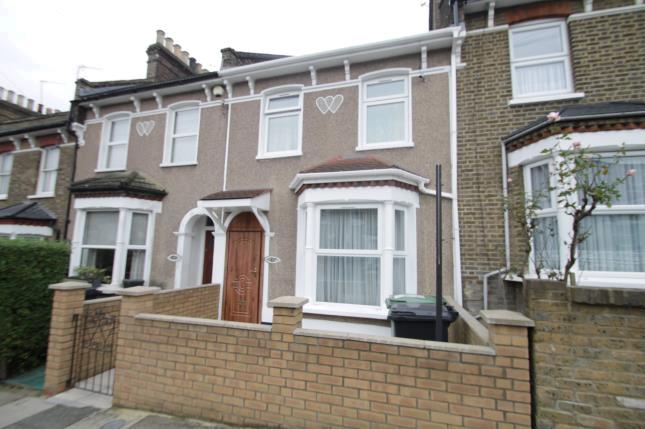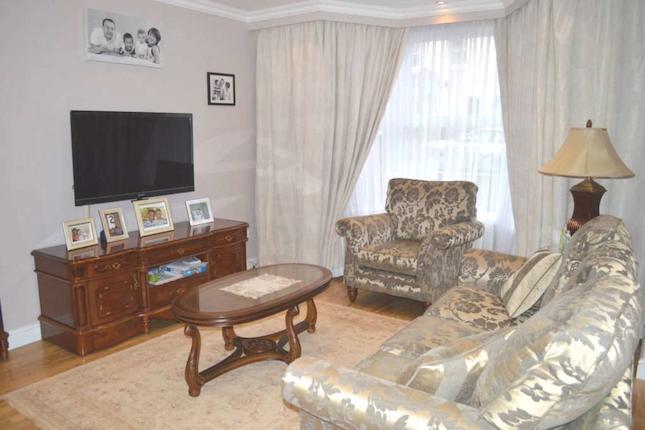- Prezzo:€ 669.600 (£ 600.000)
- Zona: Centro sud-est
- Indirizzo:Manor Park, Hither Green, London SE13
- Camere da letto:3
- Bagni:1
Descrizione
A stunning example of a split level, period conversion flat with a modern twist. The beautiful 3 bedroom flat has been lovingly refurbished by it's current owners to suit the modern day London lifestyle. The open plan kitchen/living room is a great entertaining space and with 3 double bedrooms the property works as a family home or a contemporary space for professionals who want to benefit from the connections at Hither Green Station, Lewisham for DLR and Blackheath. On the borders of a conservation area and offered to the market with a share of the freehold this property is a must see. Council : Lewisham Council Tax Band : (C)Second FloorEntrance HallStairs to third floor, storage, fitted carpet.Bedroom (4.2 x 2.3 (13'9" x 7'6"))Double glazed window, radiator, fitted cupboard, inset ceiling lights, fitted carpet.Bathroom (2.8 x 1.3 (9'2" x 4'3"))White suite comprising of a panel enclosed bath with mixer tap and over bath rain shower and shower attachment, wall mounted wash hand basin, low level w/c, heated towel rail, tiled flooring, tiled walls.Third FloorLandingStairs to snug room, vertical designer radiator, fitted carpet, access to part boarded loft.Lounge / Kitchen (6.90 x 5.50 (22'7" x 18'0"))Kitchen area : Matching wall base unit with granite work surface leading on to breakfast bar, sink unit with mixer tap, built in double ovens and gas hob with overhead extractor, inset ceiling lights, vertical designer radiator and stripped wood flooring, 3x pendulum ceiling lights. Dining Area: Double glazed window, pendulum ceiling lights, stripped wood floor, bespoke window blinds. Lounge area : Double glazed window to front, inset ceiling lights, vertical designer radiator, stripped wood flooring, bespoke window blinds.Bedroom (4.6 x 3.7 (15'1" x 12'1"))Double glazed window to front, radiator, stripped wood flooring.Bedroom (4.60 x 3.90 (15'1" x 12'9"))Double glazed window to rear, radiator, stripped wood flooring.Snug (6.9 x 2.1 (22'7" x 6'10"))Radiator, inset ceiling lights, fitted carpet, built in shelving.Shared GardenLaid to lawn
Mappa
APPARTAMENTI SIMILI
- Theodore Rd., London SE13
- € 530.100 (£ 475.000)
- Elmira Street, Lewisham SE13
- € 669.599 (£ 599.999)
- Ellerdale Street, Lewisham,...
- € 697.500 (£ 625.000)
- Ellerdale Street, Ladywell,...
- € 697.500 (£ 625.000)



