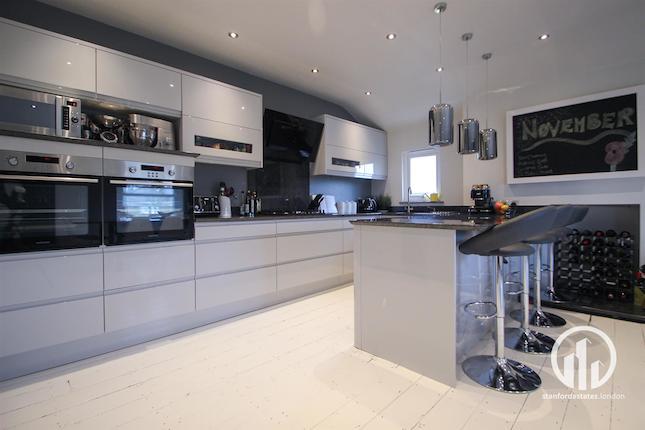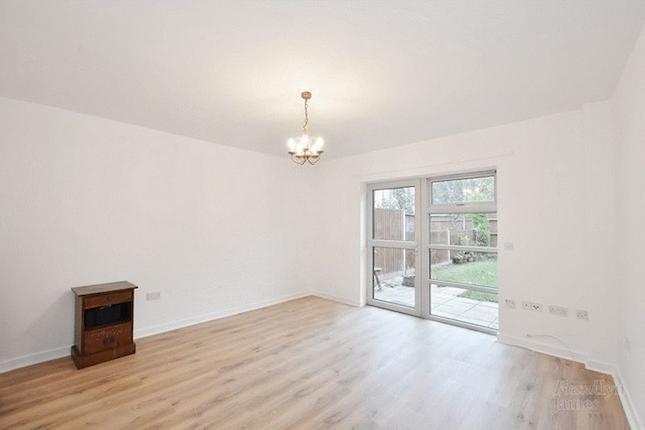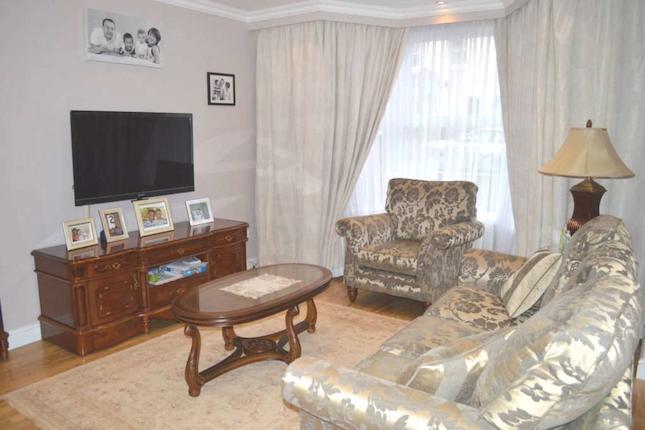- Prezzo:€ 697.500 (£ 625.000)
- Zona: Centro sud-est
- Indirizzo:Ellerdale Street, Lewisham, London SE13
- Camere da letto:4
Descrizione
The accommodation briefly consists of contemporary open plan living space with a modern kitchen and french doors leading to the garden. Perfect for entertaining. Additional features include an immaculate family bathroom with underfloor heating and second shower room in the loft conversion. Four bedroom house Terrace loft conversion family bathroom second bathroom gas central heating open plan living space double glazed windows courtyard style rear garden Porch3'3" x 1'10" (1m x 0.56m). Front door opening on to the front garden. Internal door in to the open plan living area, tiled floor. Open Plan Living Area30' x 15' (9.14m x 4.57m). Double glazed bay window facing the front and door opening on to the garden. Wood flooring, stairs to the first floor, under stairs storage cupboard, white gloss wall and base units, sink unit, gas hob, eye level oven, space for fridge/freezer, tiled floor. Bathroom7'8" x 9'7" (2.34m x 2.92m). Double glazed window facing the side. Low level toilet, panelled bath with mixer tap, single enclosure shower, wall mounted sink with mixer tap. Tiled floor. Landing4'11" x 11'3" (1.5m x 3.43m). Stairs to the ground floor and to the loft conversion. Bedroom One15' x 10'10" (4.57m x 3.3m). Two double glazed windows facing the front. Radiator, wood flooring. Bedroom Three11' x 9'9" (3.35m x 2.97m). Double glazed window facing the rear. Radiator, carpeted. Bedroom Four9'10" x 7'9" (3m x 2.36m). Double glazed window facing the rear. Radiator, carpeted. Landing6'1" x 9'4" (1.85m x 2.84m). Double glazed window facing the rear. Floor covering. Bedroom Two14'10" x 14'3" (4.52m x 4.34m). Double glazed window facing the front. Eaves storage, built in cupboard, wood flooring. Shower Room8'5" x 3'10" (2.57m x 1.17m). Double glazed window with frosted glass facing the rear. Heated towel rail, tiled flooring. Low level toilet, double enclosure shower, sink in vanity unit.
Mappa
APPARTAMENTI SIMILI
- Manor Park, Hither Green, L...
- € 669.600 (£ 600.000)
- Elmira Street, Lewisham SE13
- € 669.599 (£ 599.999)
- Ellerdale Street, Ladywell,...
- € 697.500 (£ 625.000)
- Fernbrook Rd., London SE13
- € 613.799 (£ 549.999)



