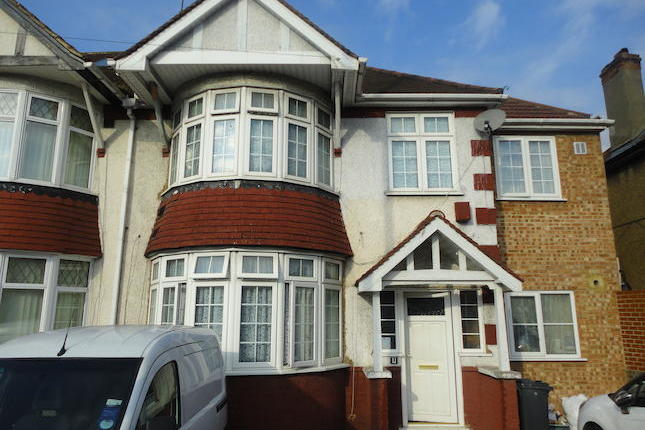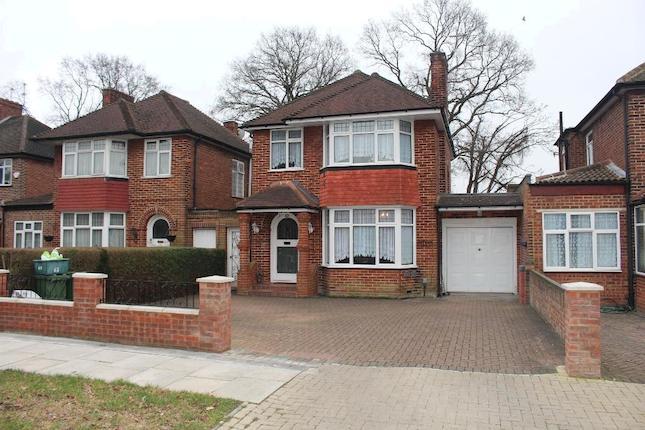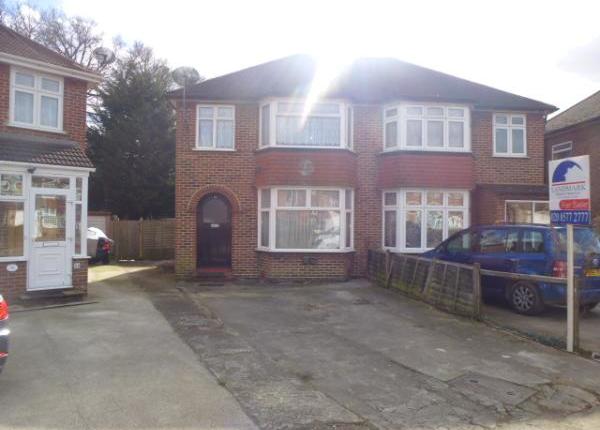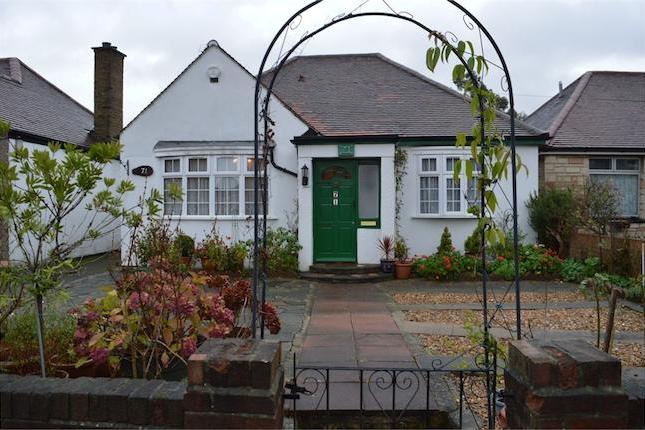- Prezzo:€ 602.584 (£ 539.950)
- Zona: Interland sud-ovest
- Indirizzo:Firs Drive, Cranford TW5
- Camere da letto:4
Descrizione
Hunters hounslow are proud to present to the market this excellent four bedroom link-detached property for sale in one of the most premier roads in Cranford, Firs Drive. Internally, on the ground floor the property offers a spacious hallway, a 30ft approx. Through lounge, well fitted modern kitchen, downstairs shower room/WC and a downstairs double bedroom with access to the garage and a large glass conservatory. To the first floor the property offers 2 double large bedrooms, a larger than average single bedroom and a family shower room. Externally, this property is situated within a no-through, quiet residential road and offers; an 80ft (approx.) rear garden, with side access, a large front drive way for up to 4 cars, garage for one small car, large communal front green area, plenty of scope for further extensions (Loft extension and double storey side extension) subject to usual planning permissions (stpp). This property offers many benefits with it being within walking distance to local bus transport links (81,111,482) leading into Heathrow Airport, Hounslow Central and Slough. Cranford College, Cranford Secondary School and Cranford Primary School are all within a short distance to Firs Drive. Firs Drive is one of the most sought after roads within the whole of Cranford. It’s known for its large houses, greenery and peaceful environment. The property has all the key features to become a dream family home! To book in your viewing please contact us on . Open plan lounge 7.70m (25' 3") x 3.30m (10' 10") UPVC double glazed window to front aspect, coving & textured ceiling, radiator, power points, TV point, telephone point, downstairs WC 1.2m (3' 11") x 1m (3' 3") Textured ceiling, tiled floor, radiator, low flush WC, hand wash basin with vanity unit, fully tiled wall, extractor fan conservatory 8.8m (28' 10") x 3.1m (10' 2") Radiator, tiled flooring, power points bedroom one 4.5m (14' 9") x 3.3m (10' 10") UPVC double glazed window to front aspect, coving ceiling, fitted wardrobes, radiator, TV point, power points bedroom two 4m (13' 1") x 3m (9' 10") UPVC double glazed window to rear aspect, coving ceiling, radiator, power points bedroom three 2.6m (8' 6") x 1.8m (5' 11") UPVC double glazed window to front aspect, coving & textured ceiling, radiator, power points bedroom four 5m (16' 5") x 2.3m (7' 7") UPVC double glazed window to rear aspect, coving & textured ceiling, radiator, power points family bathroom 1.87m (6' 2") x 1.78m (5' 10") UPVC double glazed window to side aspect, heated towel rail, tiled floor, three piece bathroom suite comprising of: Panel enclosed bath with mixer taps and shower attachment, low flush WC, hand wash basin with vanity unit, fully tiled walls, extractor fan garden garage Up and over door, power & lighting
Mappa
APPARTAMENTI SIMILI
- Vicarage Farm Rd., Heston TW5
- € 764.404 (£ 684.950)
- Firs Drive, Hounslow TW5
- € 602.584 (£ 539.950)
- Av. Crescent, Cranford TW5
- € 491.040 (£ 440.000)
- Upper Sutton Lane, Hounslow...
- € 474.244 (£ 424.950)



