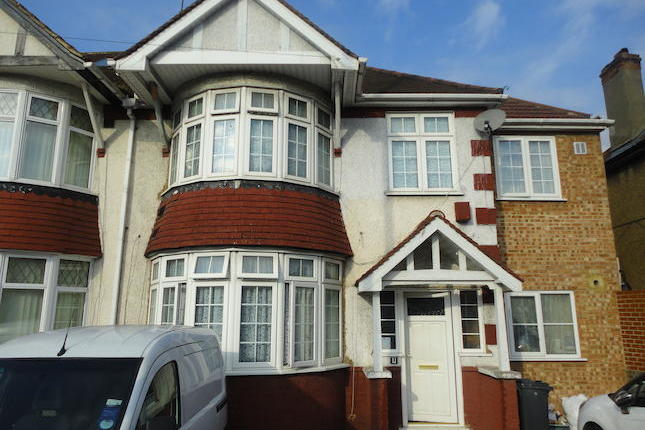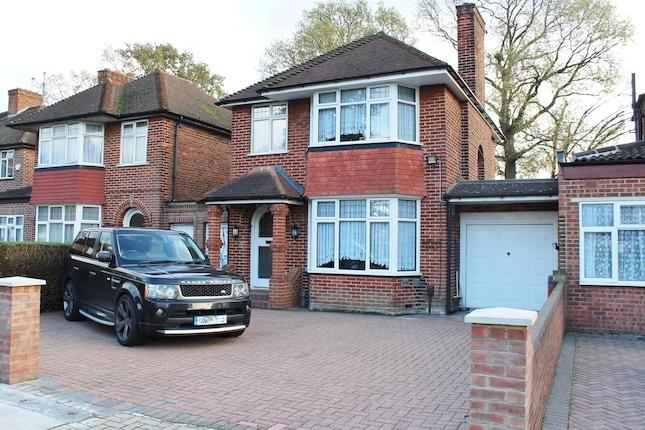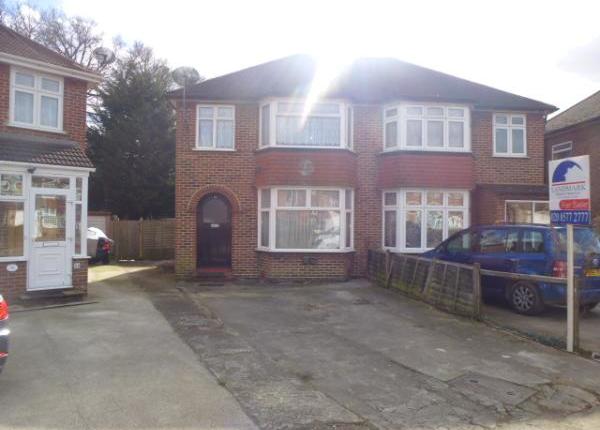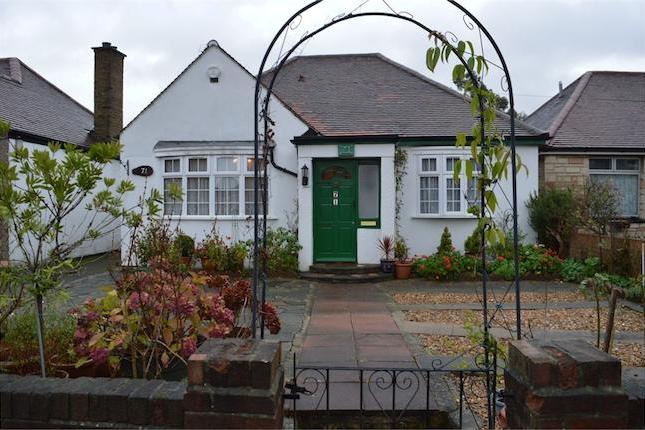- Prezzo:€ 602.584 (£ 539.950)
- Zona: Interland sud-ovest
- Indirizzo:Firs Drive, Hounslow TW5
- Camere da letto:4
Descrizione
Dbk are proud to present this exceptional Link Detached home that has been vastly extended and modernised by the current vendor. The property is located on what is regarded the most sought after road in Cranford which has always been preferential because of its tree lined roads and being a no through residential road. It offers spacious and comfortable living sprawling over 1600 sq. Ft and consists of Four bedrooms, a modern 21ft extended kitchen with diner, 26ft through lounge, downstairs shower/WC, utility, family bathroom and a fantastic 29ft conservatory with fully double glazed windows across with views onto the rear garden. It also boasts an attached garage with own drive for ample off road parking, a well manicured rear garden measuring approx 60ft x 30ft, gas central heating and double glazed windows. The property overlooks a fabulous green to the front. Located on the fringes of Hounslow, the property lays nearby to many local amenities, Hounslow West Station, Heathrow Airport and for the motorist the A4/M4 is within a short drive. Internal viewings are highly recommended! Entrance hall Carpet, radiator, power points, BT telephone point, coving, under stair storage through lounge 7.82m (25' 8") (into bay) x 3.40m (11' 2") Carpet, radiator, power points, coving, front aspect bay window, opening to kitchen 6.35m (20' 10") x 3.61m (11' 10") A modernised fitted kitchen with a range of fitted floor and wall units, inset gas hob with oven under and extractor hood above, stainless steel sink with mixer tap, integrated dishwasher, housed wall mounted boiler, radiator, power points, down lighters, patio door to conservatory, door to fourth bedroom utility room 2.59m (8' 6") x 1.75m (5' 9") Plumbing for washing machine, fitted floor and wall units, tiled floor, part tiled walls, power points, door to downstairs shower/ WC Shower cubicle, with electric shower, low level WC, hand wash basin, vanity unit, radiator, fully tiled floor, front aspect window conservatory 8.71m (28' 7") x 3.05m (10' 0")11 Tiled floor, radiator, power points, wall lights, fully double glazed windows across, double french doors to rear garden bedroom four 5.08m (16' 8") x 2.24m (7' 4") Carpet, radiator, power points, door to garage, rear aspect window landing Carpet, access to loft bedroom one 4.44m (14' 7") (into bay window) x 3.25m (10' 8") Fitted wardrobes, carpet, radiator, power points, coving, front aspect bay window bedroom two 3.99m (13' 1") (into bay window) x 3.25m (10' 8") Carpet, radiator, power points, rear aspect bay window bedroom three 2.59m (8' 6") x 1.75m (5' 9") Carpet, radiator, power points, coving, front aspect window family bathroom 1.85m (6' 1") x 1.73m (5' 8") Shower cubicle with overhead shower unit, low level WC, hand wash basin, vanity unit, heated towel rail, fully tiled floor and walls, side aspect window, extractor fan rear garden 18.29m (60' 0")x 9.14m (30' 0") A well manicured garden with mature trees and shrubbery, rest laid to lawn, flower beds, outdoor power points, outdoor water tap front garden Large own drive for ample off street parking, brick paved, gate to side for bin storage
Mappa
APPARTAMENTI SIMILI
- Vicarage Farm Rd., Heston TW5
- € 764.404 (£ 684.950)
- Firs Drive, Cranford TW5
- € 602.584 (£ 539.950)
- Av. Crescent, Cranford TW5
- € 491.040 (£ 440.000)
- Upper Sutton Lane, Hounslow...
- € 474.244 (£ 424.950)



