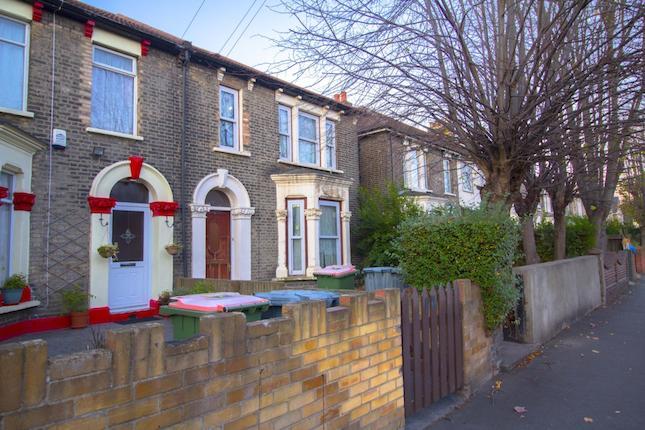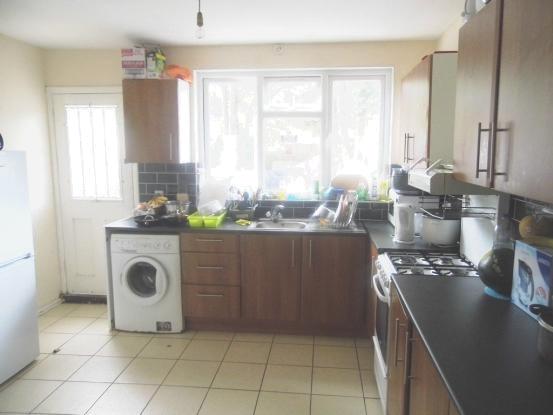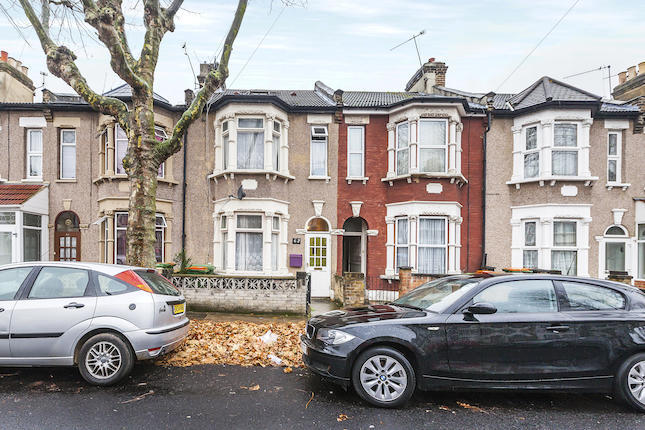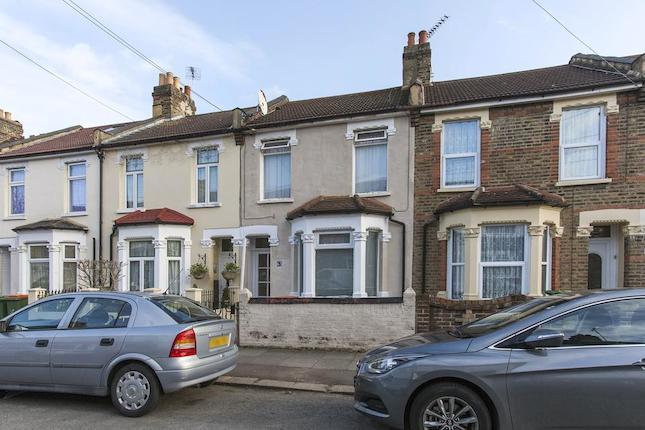- Prezzo:€ 446.400 (£ 400.000)
- Zona: Interland nord-est
- Indirizzo:Byron Avenue, London E12
- Camere da letto:3
Descrizione
***A perfect family home*** Guide price £400,000 - £420,000 This three bedroom terraced house is located in the popular Poets estate which means you are not far from the High St and East Ham Station. The property offers two reception rooms with an extended kitchen diner to the back of the second reception making it a perfect place for the whole family to get together. On the first floor you have one single and two double bedrooms as well as a shower room and a ground floor bathroom so nobody will be waiting too long!. This is being sold chain free and Properties in this area do sell very quick so make sure you get your viewing booked in today! Hall: Front double glazed door to porch with door leading to hallway with laminate flooring, radiator, stairs to first floor with a storage area and entrance to basement, two receptions and the ground floor bathroom. Reception 1: 5m (16ft 5in) x 3.43m (11ft 3in) Laminate flooring, radiator, chimney breast with fireplace, double glazed bay window to front and coving to ceiling. Reception 2: 3.99m (13ft 1in) x 2.82m (9ft 3in) Laminate flooring, radiator, chimney breast with fireplace, coving to ceiling and open to the kitchen/dining area. Kitchen/Diner: 4.98m (16ft 4in) x 3.84m (12ft 7in) Fitted kitchen with wall and base units, worktop with gas hob and single bowl drianer sink with mixer taps, tiled floor and splashback tiles to wall, radiator, double glazed double doors and window to rear garden and a wall mounted boiler. Ground Floor Bathroom: 2.31m (7ft 7in) x 1.98m (6ft 6in) Low flush W.C., wall mounted hand basin with mixer taps, tiled panel bath with mixer taps and a shower attachment, splashback tiles and towel radiator. Bedroom 1: 4.06m (13ft 4in) x 3.15m (10ft 4in) Double glazed window to front, radiator, chimney breast with fireplace, coving to ceiling, carpeted. Bedroom 2: 3.96m (13ft 0in) x 3.12m (10ft 3in) Double glazed window to rear, chimney breast, radiator, carpeted. Bedroom 3: 2.62m (8ft 7in) x 1.73m (5ft 8in) Double glazed window to front, radiator, carpeted. First Floor Shower room: 2.34m (7ft 8in) x 1.55m (5ft 1in) Shower cubicle, wall mounted hand basin with mixer taps, low flush W.C., towel radiator, double glazed window to rear, tiled floor and splashback to walls. Garden: Decking to front, mainly lawn to rear with shrubs to sides. Floor plan
Mappa
APPARTAMENTI SIMILI
- Durham Rd., Manor Park E12
- € 585.900 (£ 525.000)
- Durham Rd., Manor Park E12
- € 558.000 (£ 500.000)
- Third Av., London E12
- € 557.994 (£ 499.995)
- Fourth Av., London E12
- € 435.240 (£ 390.000)



