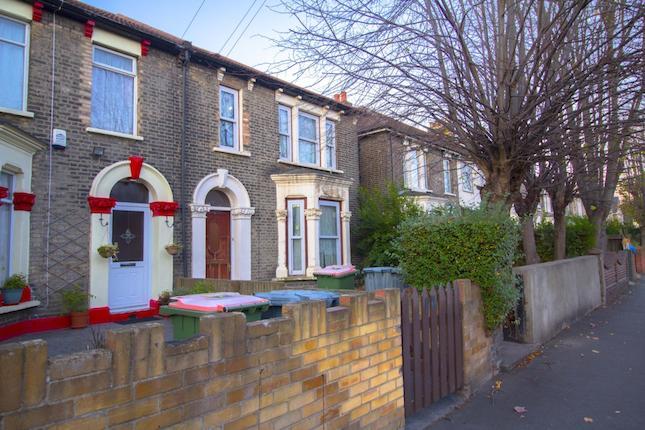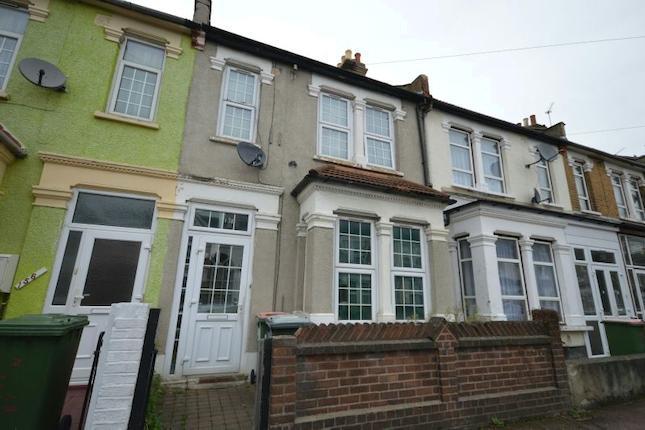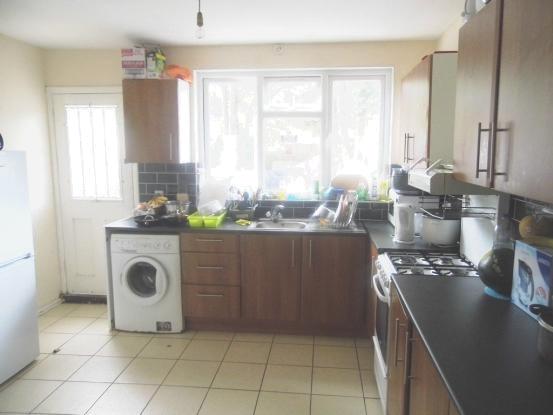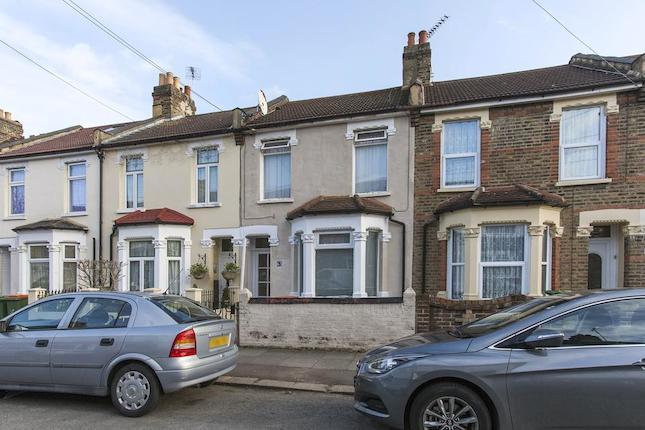- Prezzo:€ 557.994 (£ 499.995)
- Zona: Interland nord-est
- Indirizzo:Third Avenue, London E12
- Camere da letto:5
- Bagni:1
Descrizione
PJ Estates are delighted to offer for sale, this spacious four bedrooms terrace house located in Manor Park. Property boast two receptions, dining room, fitted kitchen, ground floor bathroom, first floor shower room, four spacious bedrooms and rear garden. This is a great investments opportunity as the house requires work to be done. This property is close to all local amenities including schools, parks and shops. For immediate viewings please contact us on . Entrance: To hallway. Hall: Stairs to first floor, door to basement, single radiator, power points, coved ceiling, laminate flooring. Reception One: 12'10 x 11'01 (3.91m x 3.38m): Coved ceiling, power points, telephone point, double glazed bay window, double radiator, laminate flooring. Reception Two: 11'07 x 8'03 (3.53m x 2.51m): Coved ceiling, power points, telephone point, double glazed box window, double radiator, laminate flooring. Dining Room: 13'02 x 9'00 (4.01m x 2.74m): Power points, double glazed box window, single radiator, laminate flooring. Kitchen: 15'08 x 8'01 (4.78m x 2.46m): Double glazed window, range of wall and base unit, power points, stainless steel sink with mixer tap, splash back tiles surround, oven and hob with extractor fan hood, gas cooker point, washing machine point, laminate flooring. G/F Bathroom: Double glazed box window, corner bath tub with mixer taps and shower head attachment, pedestal hand wash basin, heated towel rack, extractor fan, low level W/C, splash back tiled surrounding, tiled flooring. Basement 1: 9'06 x 8'11 (2.90m x 2.72m): Has potential to turn into flat or bedroom Basement 2: 12’02 x 8'10 (3.71m x 2.69m): Has potential to turn into flat or bedroom Garden 20ft: Shed, partially paved First floor Landing: Carpet laid, stairs to loft. Bedroom One: 9'10 x 9'01 (3.00m x 2.77m): Double glazed box window, power points, double radiator, carpet laid Bedroom Two:11'07 x 8'11 (3.53m x 2.72m): Double glazed box windows, power points, double radiator Bedroom Three: 13'00 x 8'00 (3.96m x 2.44m): Coved ceiling, double glazed bay windows, power points, double radiator, carpet laid Bedroom Four: 8'04 x 6'01 (2.54m x 1.85m): Coved ceiling, double glazed box window, power points, single radiator, carpet laid F/F Shower Room: Double glazed box window, glass shower cubical with shower head attachment, pedestal hand wash basin, heated towel rack, low level W/C, splash back tiled surrounding, tile flooring Second floor Landing: Carpet laid Bedroom Five (loft): 13'00 x 20'00 (3.96m x 6.09m): 2 x Double glazed box windows, power points, double radiator, hand wash basin, carpet laid Viewing: By appointment with PJ Estates All sizes are approximate as a sonic tape measure has been used, and therefore, measurements may be subject to 6” margin of error. The agent has not tested any apparatus, equipment, fixtures and fittings or services and so cannot verify that they are in working order or fit for the purpose. A buyer is advised to obtain verification from their solicitor or surveyor. Ref: 11/15
Mappa
APPARTAMENTI SIMILI
- Durham Rd., Manor Park E12
- € 585.900 (£ 525.000)
- Byron Av., London E12
- € 446.400 (£ 400.000)
- Durham Rd., Manor Park E12
- € 558.000 (£ 500.000)
- Fourth Av., London E12
- € 435.240 (£ 390.000)



