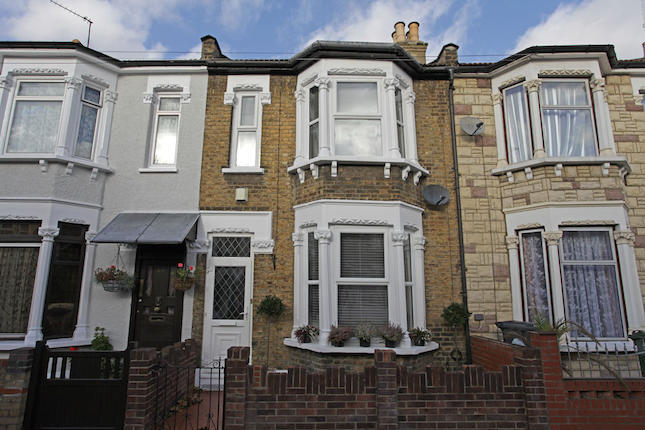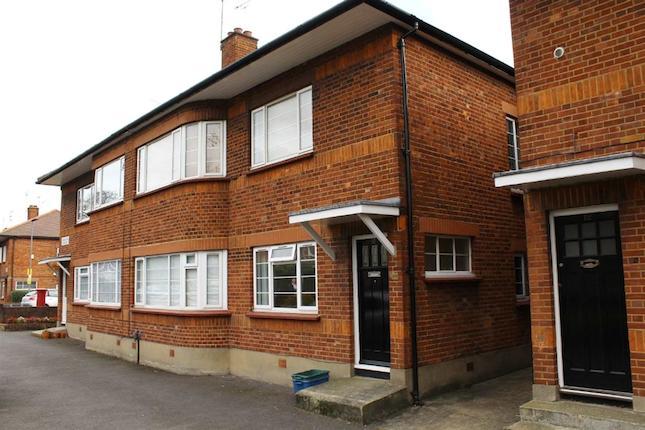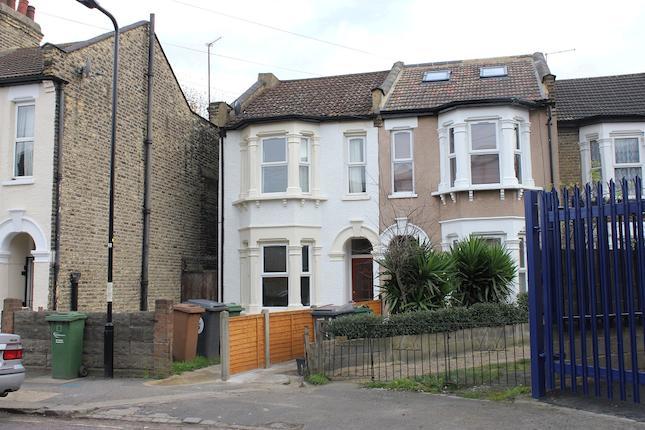- Prezzo:€ 513.360 (£ 460.000)
- Zona: Centro nord-est
- Indirizzo:Acacia Road, Leytonstone, London E11
- Camere da letto:4
- Bagni:1
Descrizione
Vibrant Estates are delighted to present to the market this lovely 4 Bedroom with 3 Reception and 2 Bathroom which is located in Leytonstone. This is a prime location with Leytonstone undeground (Central Line) and Leytonstone mainland rail station both within a short walk along with the easily accessable A12 for the daily drivers. The property is chain free and benefits from double glazing and would be ideal investment for Frist Time buyer. Entrance Via hard standing patio front garden with brick built wall leading to hardwood street door. Hallway Stairs to first floor, wood floor, radiator, two storage cupboards and doors to all rooms. Reception One 4.47m (14' 8") x 3.30m (10' 10") Double glazed bay window to front, laminate wood floor, radiator, power points and two wall mounted lights. Reception Two 3.73m (12' 3") x 3.00m (9' 10") Double glazed window to rear flank, radiator and power points. Reception Three 3.61m (11' 10") x 3.38m (11' 1") Double glazed bay window to side, wood floor, radiator, power points and doors to kitchen. Kitchen 5.26m (17' 3") x 4.22m (13' 10") Double glazed bay window to rear and side, range of matching wall and base units, stainless steel sink and drainer unit with mixer taps, built in oven, hob and extractor fan, plumbed for dishwasher, plumbed for washing machine, splash back tiles, tilled walls and floor with door to garden. Ground Floor W.C Low flush W.C, wall mounted basin, tilled flooring and walls. Garden Approximately 25ft First Floor Mezzanine Landing Doors to bedroom one. Bedroom One 2.79m (9' 2") x 2.54m (8' 4") Double glazed window to rear, wood floor, radiator and power points. Family Bathroom 1.98m (6' 6") x 1.68m (5' 6") Frosted double glazed window to side, panelled bath with Jacuzzi and wall mounted shower, low flush W.C, wall mounted chrome towel heater, tiled walls and floor. First Floor First Floor Landing Stairs to loft room and doors to all rooms. Bathroom Two 3.51m (11' 6") x 2.79m (9' 2") Double glazed window to rear, laminate wood floor, radiator and power points. Bedroom Three Details to come. Second Floor Second Floor Landing Double glazed window to rear, laminate wood floor and doors to loft room. Bedroom Four / Loft Room 3.45m (11' 4") x 3.07m (10' 1") Two separate double glazed windows to front, laminate wood floor, power points, radiators and door to en-suite shower room. Shower Room 1.88m (6' 2") x 1.32m (4' 4") Double glazed window to rear, low flush W.C, wall mounted basin, wall mounted boiler, shower cubicle with power shower, wall mounted boiler, tilled flooring and walls. ****If you are interested please give us a call to avoid disappointment*****
Mappa
APPARTAMENTI SIMILI
- High Rd., Leytonstone E11
- € 502.200 (£ 450.000)
- Park Grove Rd., Leytonstone...
- € 541.260 (£ 485.000)
- Newbury Court, Hermon Hill,...
- € 530.100 (£ 475.000)
- Leytonstone, London E11
- € 502.200 (£ 450.000)



