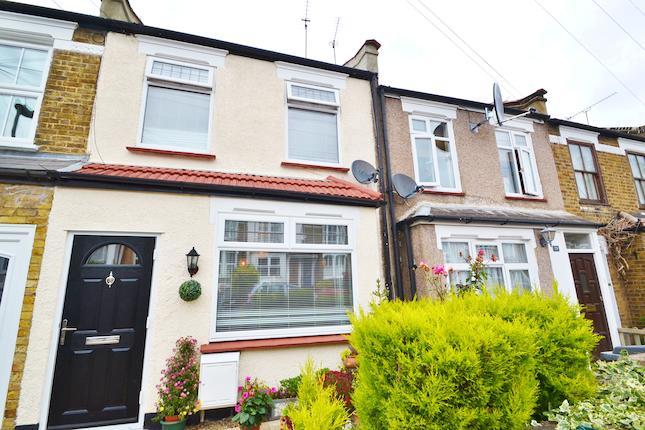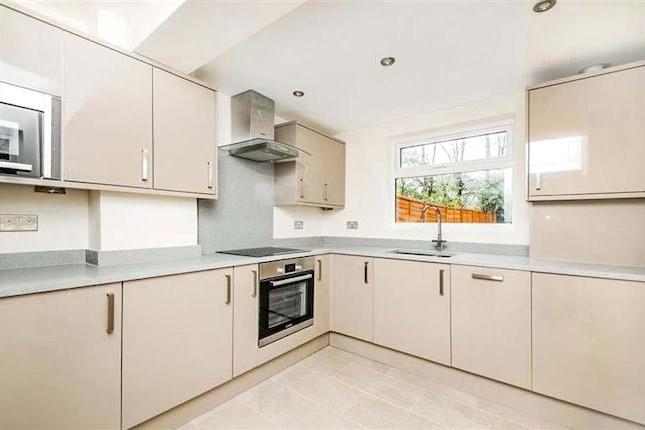- Prezzo:€ 457.560 (£ 410.000)
- Zona: Centro nord-ovest
- Indirizzo:Marne Avenue, London N11
- Camere da letto:2
Descrizione
This two bedroom mid terrace house with upstairs bathroom is located in a cul-de-sac. Downstairs accommodation includes lounge and kitchen/diner with access to the rear garden which extends to 40' with a covered patio. The property requires some modernisation but benefits from gas central heating and is mostly double glazed. This property would make a great first purchase allowing for you to add your own character to the property. Two bedroom mid terrace house Cul-de-sac location Potential for improvement Arnos Grove Station approximately 0.6 miles Porch x . Single glazed front door with single glazed window facing the front tiled floor and part glazed door leading into: Lounge9'7" x 12' (2.92m x 3.66m). Double glazed window facing the front. Radiator, laminate flooring, stairs to first floor with under stair storage, picture rail, original coving, ceiling light door to: Kitchen Diner15'3" x 11'11" (4.65m x 3.63m). Single glazed back door, opening onto a covered patio. Double glazed window facing the rear. Radiator, fireplace, laminate flooring, picture rail, original coving, ceiling light. Roll edge work with stainless steel sink with drainer and cupboard under, space for cooker and fridge/freezer. Shower x . Single glazed window facing the side. Tiled flooring, tiled walls. Walk-in shower. Landing x . Fitted carpet, loft access and doors to: Bedroom 115'3" x 8'3" (4.65m x 2.51m). Double glazed window facing the front. Radiator, laminate flooring, built-in storage cupboard, picture rail and chimney breast. Bedroom 29'8" x 8'7" (2.95m x 2.62m). Double glazed window facing the rear. Radiator, carpeted flooring, built-in storage cupboard, picture rail and chimney breast, ceiling light. Bathroom5'3" x 8'4" (1.6m x 2.54m). Double glazed window facing the rear. Electric heater, vinyl flooring. Low level WC, panelled step in bath and pedestal sink. Front Garden x . Paved with walled boundary and path to front door. Rear Garden40' x 15'5" (12.2m x 4.7m). Mainly laid to lawn with a covered patio to rear of house, Access to a brick built cupboard containing the boiler and wood storage shed.
Mappa
APPARTAMENTI SIMILI
- Brunswick Crescent, New Sou...
- € 485.460 (£ 435.000)
- Carlton Rd., London N11
- € 485.460 (£ 435.000)
- The Limes Av. N11, Arnos Gr...
- € 418.500 (£ 375.000)
- The Limes Av. N11, Arnos Gr...
- € 435.240 (£ 390.000)



