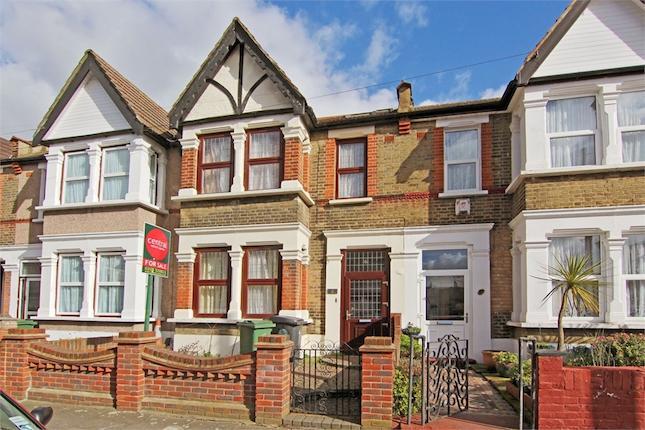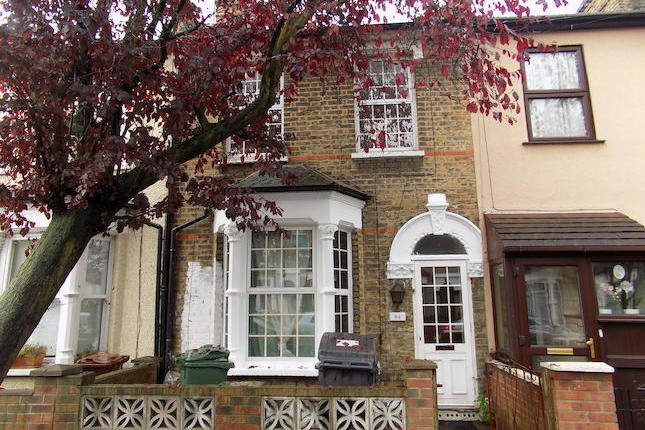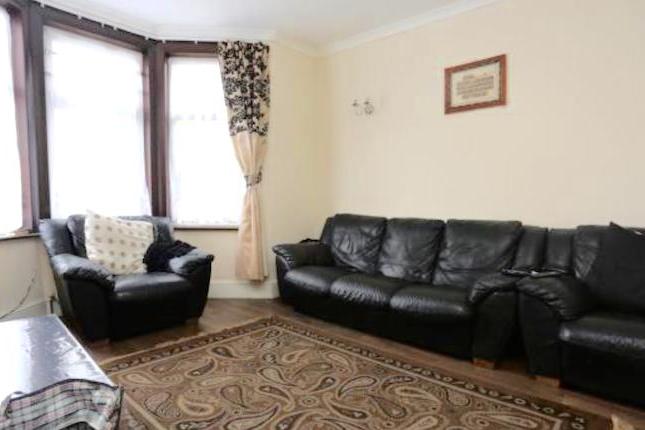- Prezzo:€ 664.014 (£ 594.995)
- Zona: Centro nord-est
- Indirizzo:Clacton Road, London E17
- Camere da letto:3
- Bagni:1
Descrizione
* Three Bedroom House * Mid Terrace * Partly Double Glazed * Gas Central Heating (untested) * Chain Free * Approx 30ft Garden * 0.2 Miles To St James Street Station * 0.3 Miles To Walthamstow High Street * 0.1 Miles To St James Park * Awaiting EPC Rating Details Hallway Stairs to first floor landing, single radiator and laminate flooring. Lounge 12' 5 x 11' 2 (3.78m x 3.40m) Double glazed bay window to front aspect, textured ceiling, single radiator, laminate flooring, gas fireplace with stone mantle piece, TV aerial point, phone point and power points. Kitchen 11' 2 x 10' 10 (3.40m x 3.30m) Range of base and wall units with roll top work surfaces, integrated cooker, electric oven and gas hob with extractor hood (untested), space for fridge freezer, plumbing for washing machine, extractor fan and power points. Single glazed window to rear aspect, textured ceiling, laminate flooring and under stairs storage. First Floor Landing Loft access (boarded and insulated). Bathroom 7' 4 x 5' 0 (2.24m x 1.52m) Single glazed window to rear aspect, textured ceiling, double radiator, lino flooring, panel enclosed bath with mixer taps and shower attachment, pedestal hand wash basin with mixer taps, low level flush WC and tiled walls. Bedroom One 13' 1 x 10' 5 (3.99m x 3.18m) Single glazed window to front aspect, coving to ceiling, single radiator, carpet and power points. Bedroom Two 10' 10 x 9' 1 (3.30m x 2.77m) Single glazed window to rear aspect, single radiator, carpet and power points. Bedroom Three 8' 2 x 7' 2 (2.49m x 2.18m) Double glazed window to rear aspect, single radiator, carpet and power points. Garden 30ft (9.14m) Mainly laid to lawn with plant and shrub borders, concrete paving and outside water tap.
Mappa
APPARTAMENTI SIMILI
- Avondale Rd., Walthamstow, ...
- € 675.180 (£ 605.000)
- Wellington Rd., Walthamstow...
- € 569.160 (£ 510.000)
- Hibbert Rd., Walthamstow, L...
- € 691.920 (£ 620.000)
- Hibbert Rd., Walthamstow, L...
- € 691.920 (£ 620.000)



