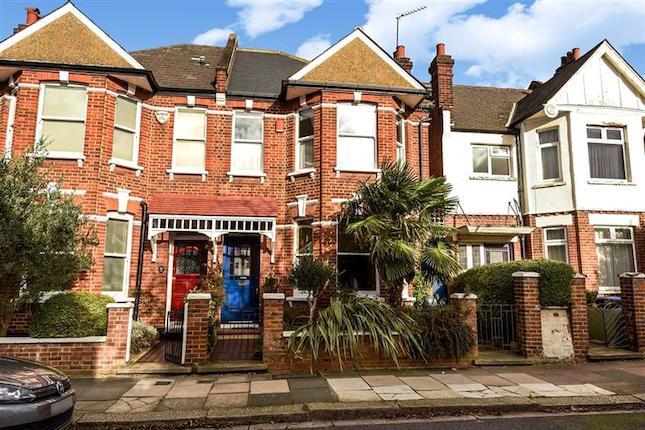- Prezzo:€ 1.143.900 (£ 1.025.000)
- Zona: Centro nord-ovest
- Indirizzo:Park Side, London NW2
- Camere da letto:5
Descrizione
A rare opportunity to purchase a magnificent detached 4 bedroom family house in this premier road off Dollis Hill Lane opposite Gladstone Park Ground Floor bathroom/WC White suite of panelled bath with centre mixer tap. Separate shower above bath and shower screen. Fully tiled walls and flooring. Low level WC. Wash hand basin with mixer tap and drawers below. Heated towel rail. Through lounge 29’ x 13’9” (8.84m x 4.19m) Ceiling mouldings and ceiling rose. Dado rail. Double glazed bay window to front room. Wood flooring. French doors from rear room to: Kitchen/diner 21’ x 14’6” at widest and longest points (6.40m x 4.42m) Fitted with a range of eye level wall mounted cabinets and matching base cabinets with pull out units. Space for American style fridge/freezer. Integrated appliances including dishwasher. Built-in ceramic hob with stainless steel extractor hood above. Split level double stainless steel oven with microwave above. Built-in dresser unit matching kitchen cupboards with glass fronted doors to one wall. Ceramic tiled flooring. Stone work surfaces. Sink unit. Open plan with conservatory 11”9” x 11’3” (3.58m x 3.13m) Wood flooring. Double glazed French doors to rear garden. Bedroom 2 (Rear) 13’6” x 11’3” (4.11m x 3.43m) Double glazed window. Feature fireplace. Wood flooring. Dado rail. TV/family room Wood flooring. Down lights to ceiling. Roof window. Double glazed door to garden and door to : Utility room 9’ x 8’ (2.74m x 2.44m) Fitted with a range of cupboards. Wood flooring. Plumbed for washing machine. Roof window. Door to : Office 7’6” x 6’ (2.28m x 1.83m) Wood flooring. Double glazed window to front. Down lights to ceiling First Floor bedroom 1 (Front) 15’ x 13’9” (4.57m x 4.19m) Double glazed bay window. Feature fireplace. Wood flooring. Bedroom 2 (Rear) 13’6” x 11’3” (4.11m x 3.43m) Double glazed window. Feature fireplace. Wood flooring. Dado rail. Bedroom 3 (Rear) 15’3” x 9’10” (4.65m x 3.00m) Double glazed window overlooking rear garden. Cupboard housing gas boiler and hot water tank. Edroom 4 10’4” x 8’9” (3.15m x 2.67m) Double glazed double aspect windows. Wood flooring. Down lights to ceiling. Shower room/WC 8’6” x 6’9” (2.59m x 2.06m) Fitted with a white suite of “His & Hers” wash hand basins with mixer taps, and bathroom cabinet above with mirrored doors and pelmet lighting. Low level WC. Shower cubicle. Bidet. Fully ceramic tiled walls and flooring. Heated towel rail. External features Off street parking to front for two cars. Rear garden some 40ft approximately in length with patio, lawn and garden shed.
Mappa
APPARTAMENTI SIMILI
- Olive Rd., London NW2
- € 1.116.000 (£ 1.000.000)
- Shoot Up Hill, London NW2
- € 1.004.400 (£ 900.000)
- Claremont Rd., Cricklewood NW2
- € 1.283.400 (£ 1.150.000)
- Dean Rd., Willesden Green, ...
- € 1.199.700 (£ 1.075.000)



