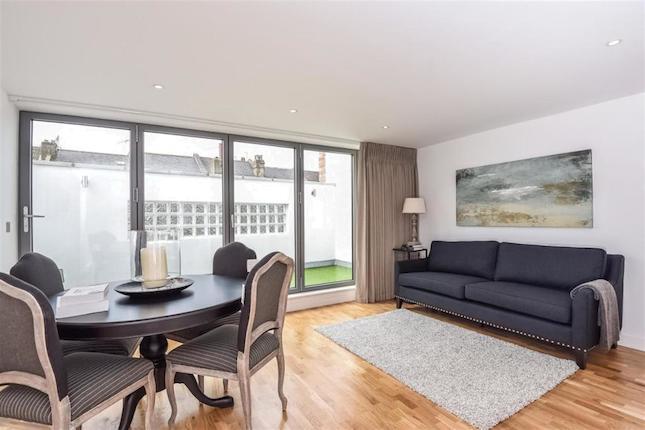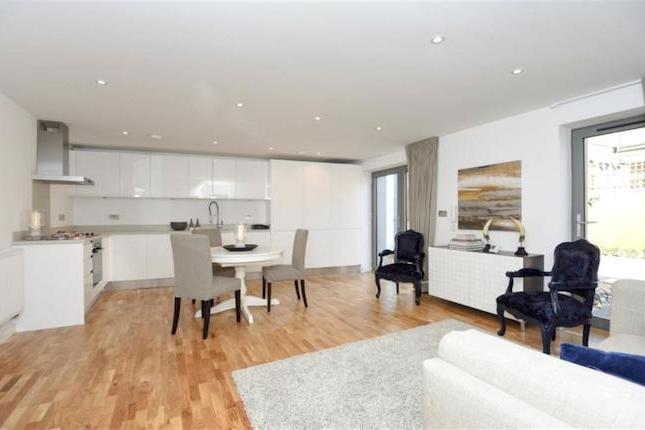- Prezzo:€ 837.000 (£ 750.000)
- Zona: Centro nord-ovest
- Indirizzo:Sonia Gardens, Neasden, London NW10
- Camere da letto:3
Descrizione
Spanning over 100ft, Bairstow Eves offer for sale this wonderfully spacious three bedroom family home. The residence is offer in good decorative order and comes with the rear added benefits of having off street parking for two vehicles and an attached garage. Over 100ft Private Rear Garden Garage And Driveway Close To Tube Station Spacious And Bright Reception Room Kitchen7'11" x 13'3" (2.41m x 4.04m). Triple aspect double glazed aluminium windows with frosted glass facing the rear overlooking the garden. Radiator, vinyl flooring, built-in storage cupboard, tiled walls, painted plaster and artex ceiling. Granite effect, wood roll top and roll edge work surface, fitted base, wall, drawers and breakfast bar units, stainless steel single sink with mixer tap and drainer, integrated gas hob, space for dishwasher, space for washing machine and space for fridge/freezer. Reception 112'5" x 11'11" (3.78m x 3.63m). Double glazed aluminium window facing the front. Radiator, carpeted flooring, painted plaster ceiling, original coving, ceiling light. Reception 210'5" x 14'2" (3.18m x 4.32m). Sliding patio door. Radiator, carpeted flooring, chimney breast, painted plaster ceiling, original coving, ceiling light. Bedroom 112'10" x 12' (3.91m x 3.66m). Double bedroom: Double glazed aluminium window facing the front. Radiator, carpeted flooring, chimney breast, painted plaster ceiling, original coving, ceiling light. Bedroom 210'9" x 14'5" (3.28m x 4.4m). Double bedroom: Double glazed aluminium window facing the rear overlooking the garden. Radiator, carpeted flooring, a built-in wardrobe, chimney breast, painted plaster and textured ceiling, original coving, ceiling light. Bedroom 37'9" x 10'7" (2.36m x 3.23m). Single bedroom: Double glazed aluminium window facing the rear overlooking the garden. Radiator, carpeted flooring, a built-in wardrobe, fitted shelves, painted plaster ceiling, ceiling light. WC3'5" x 2'7" (1.04m x 0.79m). Double glazed aluminium window with frosted glass facing the side. Low level WC. Bathroom5'9" x 6' (1.75m x 1.83m). Double glazed aluminium window with frosted glass facing the front. Radiator, tiled flooring, tiled walls, painted plaster ceiling, ceiling light. Low level WC, panelled bath with mixer tap, wash hand basin with mixer tap. Garage9' x 15'7" (2.74m x 4.75m).
Mappa
APPARTAMENTI SIMILI
- Hawthorn Rd., London NW10
- € 887.220 (£ 795.000)
- Hawthorn Rd., London NW10
- € 837.000 (£ 750.000)
- Cobbold Rd., London NW10
- € 753.300 (£ 675.000)
- Rucklidge Av., London NW10
- € 753.300 (£ 675.000)



