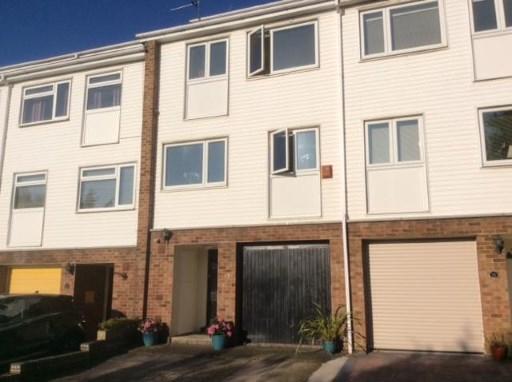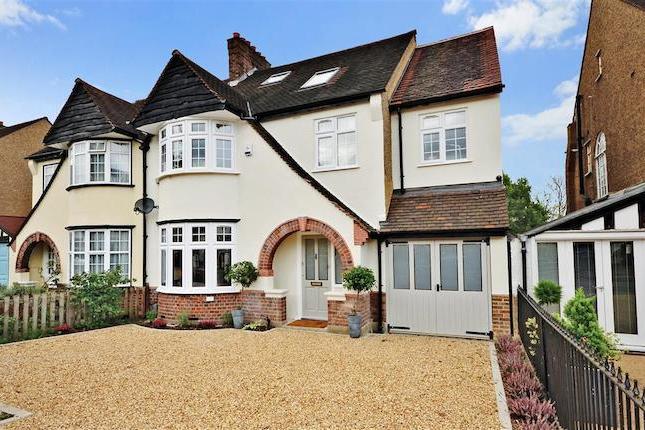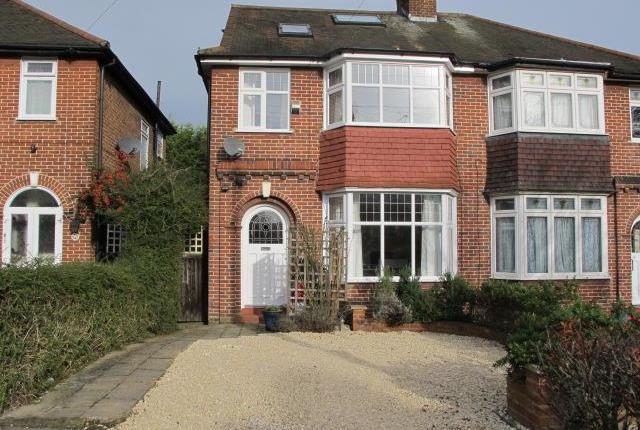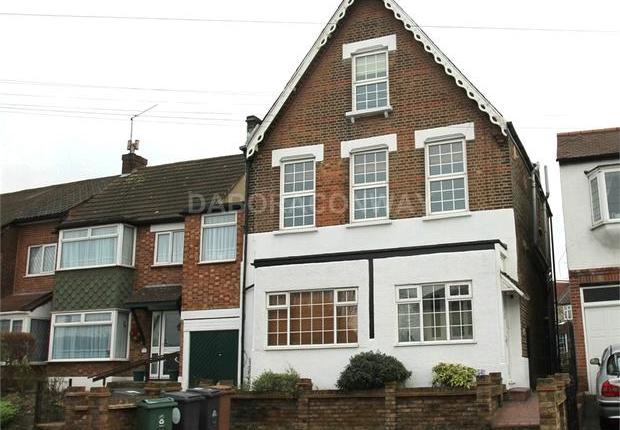- Prezzo:€ 530.100 (£ 475.000)
- Zona: Interland nord-est
- Indirizzo:Sky Peals Road, Woodford Green IG8
- Camere da letto:3
- Bagni:1
Descrizione
We are pleased to offer for sale this charactered three bedroom mock Tudor family home situated within a short walk to parts of Epping Forest, Highams Park station serving London and A406 road links. The accommodation comprises an entrance hallway leading to the living room, an open plan fitted kitchen dining room with built in stainless steel double oven and patio doors to the exterior. The first floor has three bedrooms and family shower room. There is double glazed window, gas heating via radiators and the well stocked rear garden affords scenic views across North London.Entrance DoorEntrance HallLiving Room (12'4 x 12'2 (3.76m x 3.71m))Dining Room (11'9 x 11'3 (3.58m x 3.43m))Fitted Kitchen (8'4 x 7'3 (2.54m x 2.21m))First Floor LandingBedroom One (12'6 x 11'1 (3.81m x 3.38m))Bedroom Two (12'2 x 10'2 (3.71m x 3.10m))Bedroom Three (6'9 x 6'7 (2.06m x 2.01m))Shower RoomRear GardenFront GardenMillers have not tested any apparatus, equipment, fitting or any services connected and cannot verify that they are in working order, buyer(S) are advised to obtain verification from their solicitor or surveyor. Internal measurements have A tolerance of +/-3. Photographs included on these particulars are for identification purposes only and items seen may not be included. Wide angle lens have been used.
Mappa
APPARTAMENTI SIMILI
- Ford End, Woodford Green IG8
- € 558.000 (£ 500.000)
- Over 60S Lifetime Lease: Ho...
- € 688.572 (£ 617.000)
- Rokeby Gardens, Woodford Gr...
- € 652.860 (£ 585.000)
- Hale End Rd., Woodford Gree...
- € 474.300 (£ 425.000)



