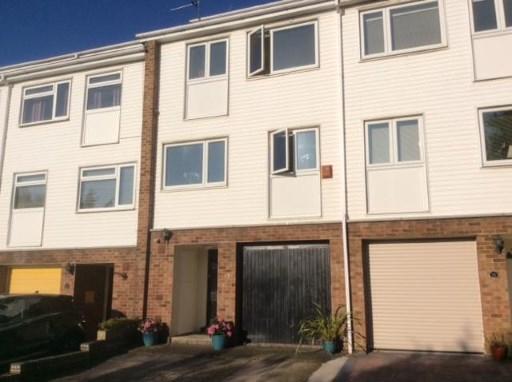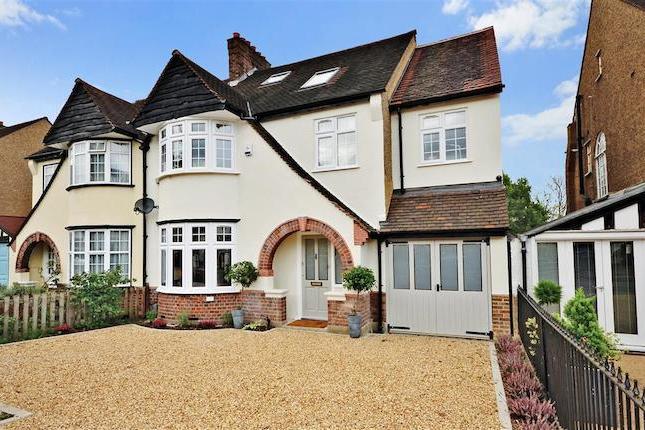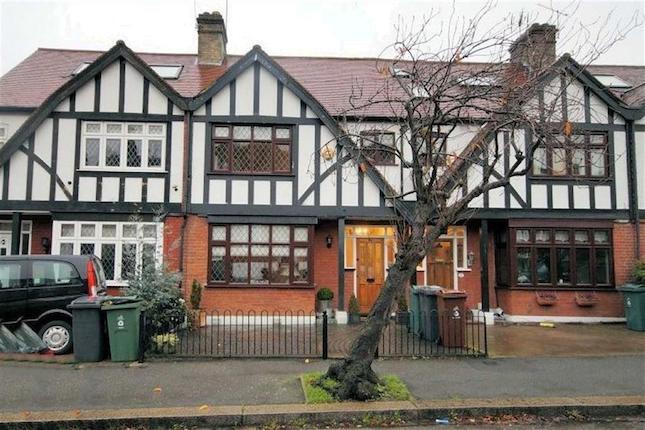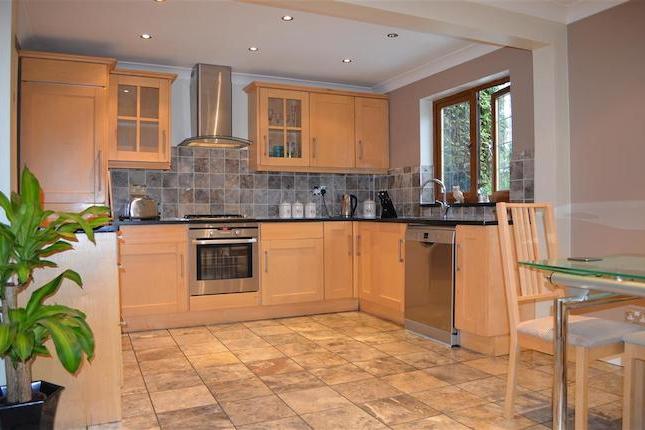- Prezzo:€ 652.860 (£ 585.000)
- Zona: Interland nord-est
- Indirizzo:Rokeby Gardens, Woodford Green IG8
- Camere da letto:4
- Bagni:2
Descrizione
As the vendors sole agents we are delighted to offer this excellent semi detached property situated on the ever popular Laings development. The property has been extended by the present owners with accommodation now offering 4/5 bedrooms, lounge, large l-shape kitchen/diner, ground floor cloakroom and utility room, first floor bathroom and further second floor shower room. This family home is also complimented by double glazing throughout, gas central heating and off road parking and is offered for sale with no onward chain.EntranceMain entrance door to:-Reception HallOriginal block wood flooring, radiator with decorative cover, under stairs storage cupboards. Doors to:-Lounge (4.01m x 3.40m to recess (13'2 x 11'2 to recess))Double glazed bay window to front aspect, feature fireplace with electric fire, cornice ceiling, picture rail, fitted carpet, power points and radiator.Dining Area (7.11m x 3.23m (23'4 x 10'7))Radiator with decorative cover, power points, laminate flooring, recessed ceiling spotlights and double glazed doors to garden.Kitchen Area (2.24m x 2.77m (7'4 x 9'1))Range of fitted Moben wall and base units, ample work surface area with tiled splashback, stainless steel sink unit with mixer tap, integrated double electric oven and ceramic hob with extractor above, integrated dishwasher, numerous power points, radiator, laminate flooring and double glazed window overlooking garden.Utility RoomPlumbing for washing machine, power points, laminate flooring and double glazed window to flank.CloakroomW.C. Wash hand basin/vanity unit and chrome towel radiator.First Floor Landing AreaLarge double glazed window to flank, fitted carpet and doors to:-Bedroom One (4.93m x 3.28m (16'2 x 10'9))Double glazed bay window to front aspect, picture rail, fitted carpet, power points and radiator.Bedroom Two (4.19m x 3.30m (13'9 x 10'10))Double glazed window to rear aspect, fitted carpet, picture rail, radiator and power points.Bedroom Three (3.00m x 1.80m (9'10 x 5'11))Double glazed window to front aspect, radiator, fitted carpet and power points.BathroomWhite suite comprising panelled bath with mixer tap, shower handset and shower screen, wash hand basin, w.C., tiled walls, heated towel radiator and obscure double glazed window to flank aspectSecond Floor Loft ConversionShower RoomCorner shower cubicle with thermostat control, wash hand basin, w.C., extractor fan and double glazed obscure window.Bedroom Four (2.97m' x 2.67m (9'9' x 8'9))Double glazed window to rear aspect, fitted carpet, power points and radiator.Bedroom Five/Bonus Room(Restricted Height (3.96m x 1.98m (13'0 x 6'6))Eaves storage cupboards, two velux windows, fitted carpet, radiator and power points.Rear GardenRaised decking area with steps leading down to paved area, shrub borders and further decking area with paved walkway to garden sheds.Front AspectOff road gravel parking area and paved pathway to main entrance door and side gate.
Mappa
APPARTAMENTI SIMILI
- Ford End, Woodford Green IG8
- € 558.000 (£ 500.000)
- Over 60S Lifetime Lease: Ho...
- € 688.572 (£ 617.000)
- Sky Peals Rd., Woodford Gre...
- € 530.100 (£ 475.000)
- The Childers, Woodford Gree...
- € 647.274 (£ 579.995)



