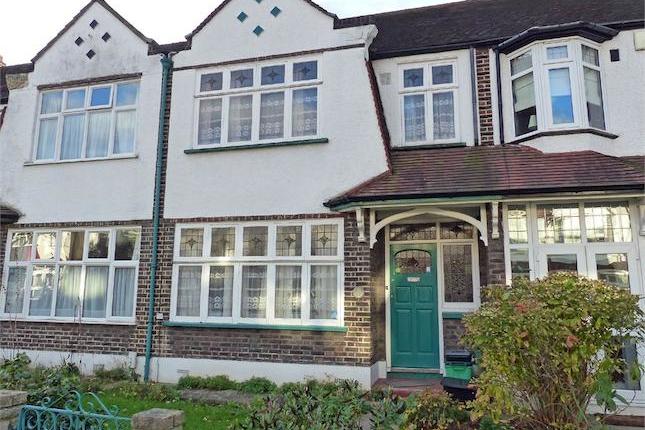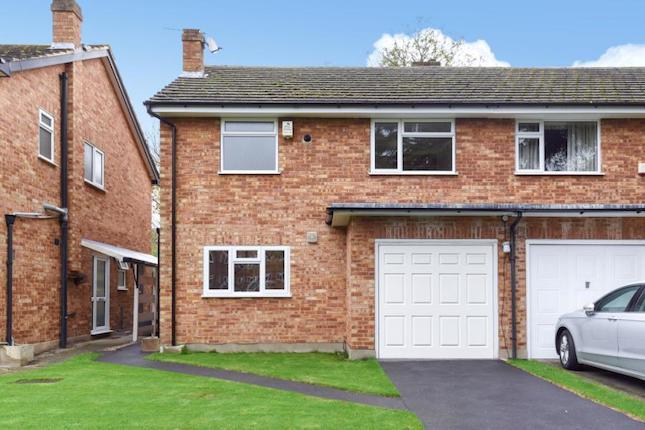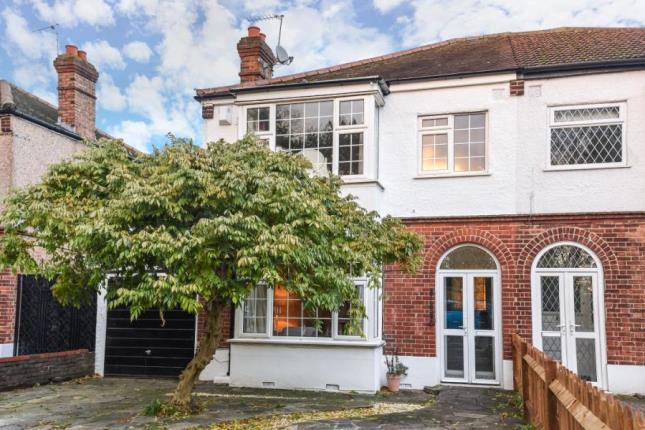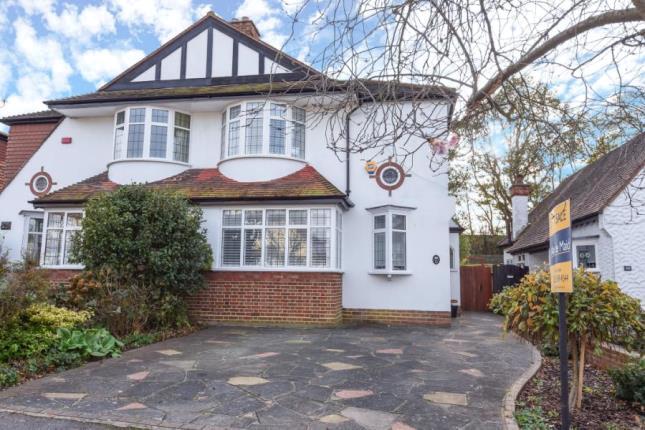- Prezzo:€ 703.080 (£ 630.000)
- Zona: Interland sud-est
- Indirizzo:Kendall Avenue, Beckenham, Kent BR3
- Camere da letto:4
Descrizione
Designed and built to complement the surrounding architecture, this four bedroom house is built over three storeys, with two en-suites, plus a family bathroom. The house benefits from gas central heating, double glazed windows, oak style flooring, cloakroom and quality fittings. Set in a popular and highly sought after residential cul-de-sac, approximately 500m to Clock House station and approx 800m to Kent House station. Ideal for families being close to many local schools. Ground Floor Hall Storage cupboard, radiator, oak style flooring. Reception 5.21m (17'1") x 3.73m (12'3") Double glazed windows to front, coving, two radiators, oak style flooring. Kitchen/Diner 5.84m (19'2") x 3.07m (10'1") max Double glazed double doors and window to rear, range of fitted wall and base units with oak work tops, stainless steel sink and drainer, oven hob and extractor, integrated appliances that include fridge/freezer, washing machine and dishwasher, radiator, oak style flooring. WC Extractor, wash hand basin, WC, radiator, oak style flooring. First Floor Landing Radiator, carpet. Bedroom 2 4.12m (13'6") x 3.45m (11'4") Double glazed windows to front, radiator, carpet. En-suite Extractor, tiled shower cubicle, wash hand basin, WC, heated towel rail, tiled floor. Bedroom 3 3.56m (11'8") x 3.10m (10'2") Double glazed windows to rear, radiator, carpet. Bedroom 4 3.10m (10'2") x 2.18m (7'2") Double glazed window to rear, radiator, carpet. Bathroom Double glazed window to front, wash hand basin, bath with shower hose attachment, WC, heated towel rail, tiled walls, tiled floor. Second Floor Bedroom 1 5.40m (17'9") x 5.31m (17'5") max Double glazed window to rear, door to walk-in storage cupboard, radiator, carpet. En-suite Extractor, shower cubicle, wash hand basin, WC, heated towel rail, tiled walls, tiled floor. Outside Garden Beautifully maintained garden with a block paved patio that leads to the artificial lawn. Gate to rear.
Mappa
APPARTAMENTI SIMILI
- Gordon Rd., Beckenham, Kent...
- € 541.260 (£ 485.000)
- Warren Court, 28 Copers Cop...
- € 781.144 (£ 699.950)
- Elmers End Rd., Beckenham BR3
- € 613.800 (£ 550.000)
- Ernest Grove, Beckenham BR3
- € 725.400 (£ 650.000)



