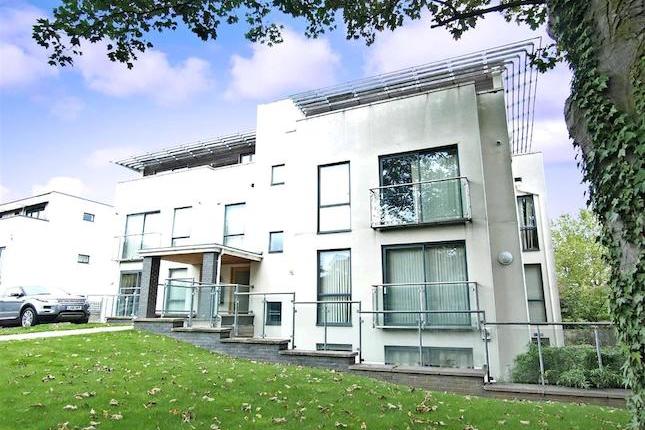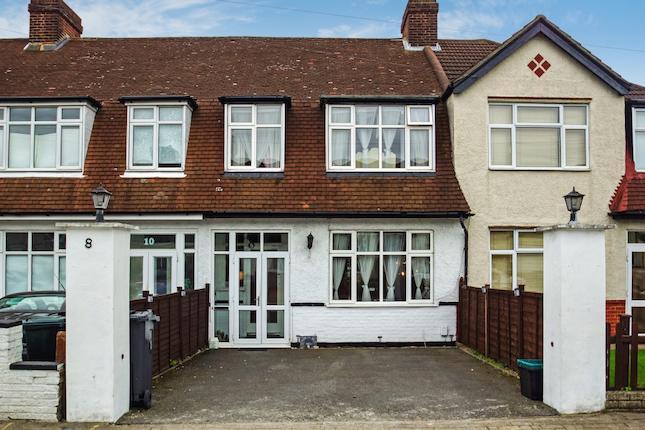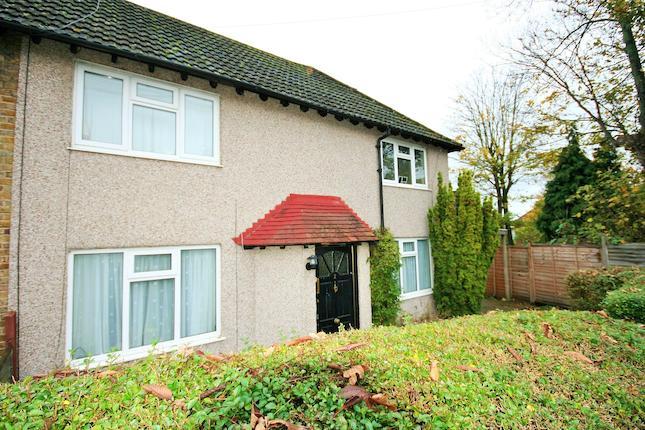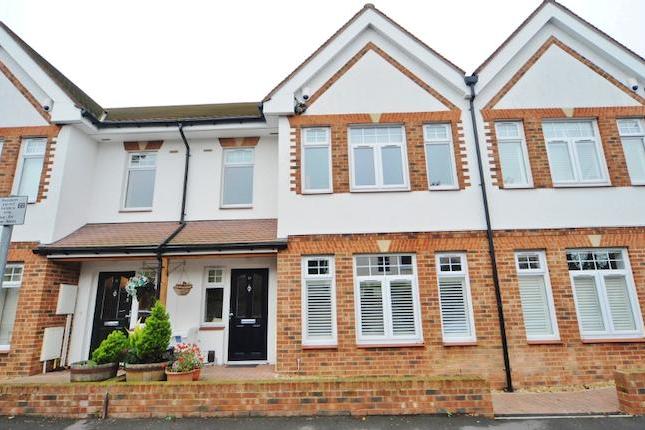- Prezzo:€ 541.260 (£ 485.000)
- Zona: Interland sud-est
- Indirizzo:Gordon Road, Beckenham, Kent BR3
- Camere da letto:3
Descrizione
Key features: Three bedrooms houseTwo spacious reception rooms Popular residential road Scope to extend and modernise Approx 75' South facing rear garden & Garage Chain free Full description: Hall Original front door with stained glass feature and the same feature in the side windows. Carpet, radiator, dado rail and picture rail, original open bannister and large under stairs storage cupboard Lounge/ front reception 15'6 x 11'8 Original windows with stained glass feature, radiator, carpet, electric fire in wooden surround, picture rail and coving. Kitchen 12'5 x 7'11 With access to the rear garden through a part glazed door with 2 side windows, selection of wall and base units, Kingfisher 2 boiler, space for washing machine, fridge, fridge freezer and cooker. Vinyl flooring and part tiled walls and serving hatch to dining room. Dining room/rear reception 13'0 x 10'5 Double glazed French doors with windows either siding allowing direct access to the rear garden. Carpet, radiator, space for gas fire, serving hatch to kitchen, and picture rail. Bedroom 1 15'6 x 11'8 Set to the front of the property with a large original window with stained glass feature, cupboard under the eaves, carpet and picture rail. Bedroom 2 13'0 x 11'8 Set to the rear of the property with window looking over the rear garden, built in cupboards in alcoves, picture rail and carpet. Bedroom 3 8'6 x 6'8 Set to the front of the property, single room with carpet and picture rail. Front Garden Laid to lawn with fence and path to open front storm porch. Bathroom With frosted window to rear, airing cupboard, loft hatch, coloured bathroom suite consisting of panelled bath, shaped wash hand basin and low level WC. Part tiled walls and vinyl tiled flooring.
Mappa
APPARTAMENTI SIMILI
- Vantage Point, 139 Albemarl...
- € 429.660 (£ 385.000)
- Wimborne Way, Beckenham BR3
- € 474.300 (£ 425.000)
- Goddard Rd, Beckenham BR3
- € 435.240 (£ 390.000)
- Kendall Av., Beckenham, Ken...
- € 703.080 (£ 630.000)



