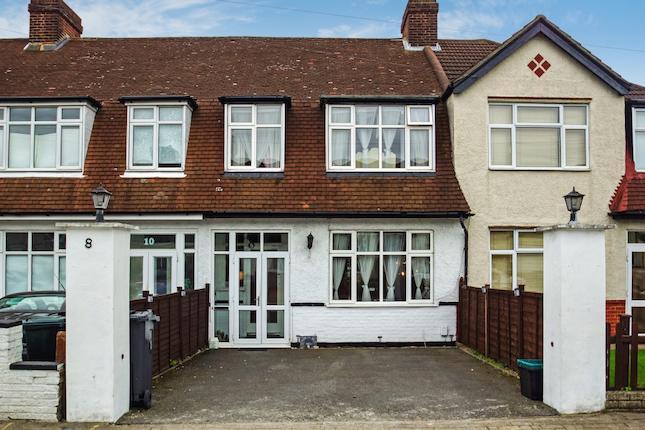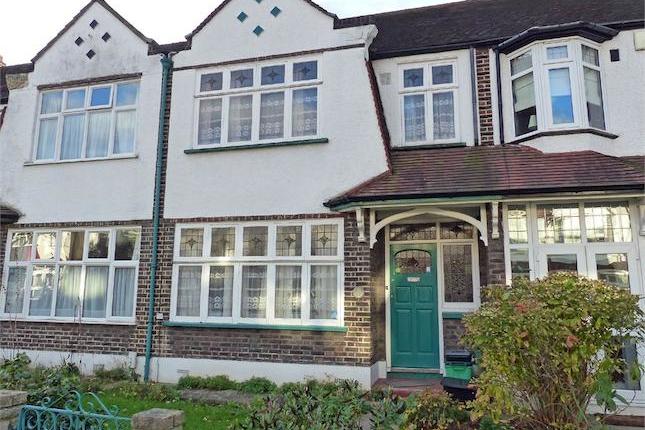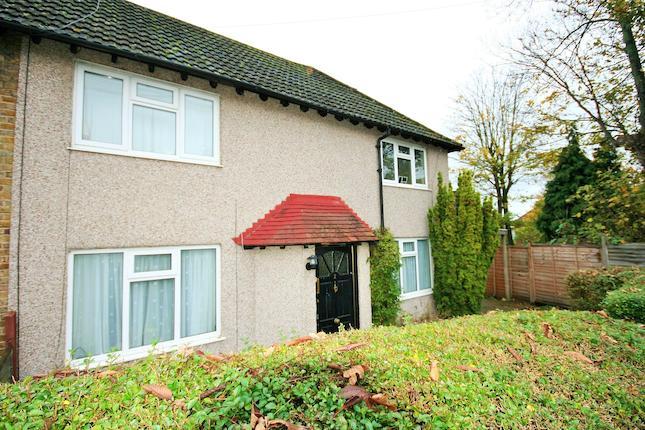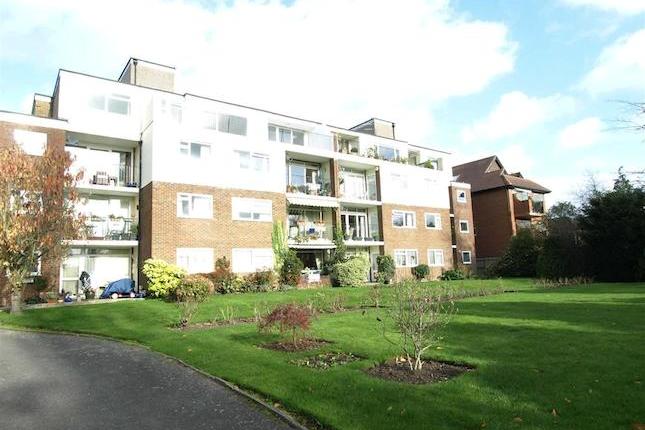- Prezzo:€ 429.660 (£ 385.000)
- Zona: Interland sud-est
- Indirizzo:Vantage Point, 139 Albemarle Road, Beckenham BR3
- Camere da letto:2
- Bagni:2
Descrizione
A modern two bedroom second floor balcony flat around 1/3 of a mile from Shortlands Village and attendant railway station. E/s Shower, Sep Family Bath, Fitted kitchen area, Allocated parking space, Lift. No onward chain. Share of freehold EPC Rating BThis modern second floor apartment boasts two good sized bedrooms with an en suite shower to the master and a separate family bathroom. There is a generous open plan living/dining/ kitchen area with access to a balcony with extensive views. The property benefits from a lift, underfloor heating (not tested), double glazing, video entryphone, and an allocated parking space. We also understand the property is being sold with a share in the freehold and with no onward chain. A convenient location being within 1/3 of a mile from the local shopping facilities of Shortlands Village and the rail services at Shortlands Station. More comprehensive amenities can be found in Bromley Town Centre including the Intu shopping centre, Churchill Theatre Complex and multiple retailers all under a mile. The facilities of Beckenham are just over a mile including Beckenham Junction Station with its fast and frequent rail services to Victoria and tramlink access to Croydon and onto Wimbledon. Viewing is recommended.Communal EntranceGlazed door with glazed side panels, entry phone.Entrance HallwayStairs and lift to:Second FloorLandingDoor leading into:Private Entrance HallRecessed spot lights to ceiling, cupboard housing fuse box, video entry phone receiver unit, under floor heating, laminate wood floor.Lounge / Kitchen (16'10 x 15'6 (5.13m x 4.72m))Lounge AreaDouble glazed patio doors to balcony looking out to rear, double glazed windows to rear, under floor heating.Kitchen AreaRecessed spot lights to ceiling, range of wall and base units with grantie work surfaces over, stainless steel sink inset in granite worktop with mixer tap, integrated dishwasher and washing machine, five burner gas hob and canopied hood over, built in electric oven, wall mounted gas boiler concealed in unit powering under floor heating, laminate wood floor.BalconyGlazed panels inset in steel frame with tree top views to the rear.Master Bedroom (14'2 x 9'11 (4.32m x 3.02m))Double glazed full length window to rear, recessed spot lights to ceiling, built in wardrobes, under floor heating, fitted carpet. Door to:En-Suite Shower Room/WcRecessed spot lights to ceiling, walk in shower cubicle, wash hand basin, low level WC with concealed cistern, wall cupboard, extractor fan, under floor heating, part tiled walls, tiled floor.Bedroom Two (12'3 x 10'0 (3.73m x 3.05m))Double glazed full length window to rear, recessed spot lights, built in wardrobes, under floor heating, fitted carpet.Bathroom/WcRecessed spot lights to ceiling, panelled bath with mixer and shower unit over, screen, wash hand basin with mixer tap and cupboard under, low level WC with concealed cistern, extractor fan, part tiled walls, under floor heating, tiled floor.OutsideCommunal GardensMainly laid to lawn with shrubs and trees.ParkingAllocated parking space.Agents NoteWe understand that a share of the Freehold of the block is included.DirectionsFrom our office turn right into Manor Road crossing the lights at the far end and then turning left in Westgate Road then right into Albemarle Road at the T junction and this property can be found towards the far end on the leftCharles Eden Estates Limited for themselves and for the vendor(s) or lessor(s) of this property give notice that these particulars do not constitute any part of an offer or contract. Any intending purchaser must satisfy themselves by their own inspection. No equipment, services, circuitry or fittings have been tested. These floor plans are purely an illustration for identification purposes only. They are not accurately scaled e.G. Windows shown are to give an indication of direction rather than size or position within a wall itself. No warranty is given by the vendor(s), their agents, or any person in their employment. Offered subject to contract, pending sale or withdrawal.
Mappa
APPARTAMENTI SIMILI
- Wimborne Way, Beckenham BR3
- € 474.300 (£ 425.000)
- Gordon Rd., Beckenham, Kent...
- € 541.260 (£ 485.000)
- Goddard Rd, Beckenham BR3
- € 435.240 (£ 390.000)
- Fairleas, 11 Court Downs Rd...
- € 485.460 (£ 435.000)



