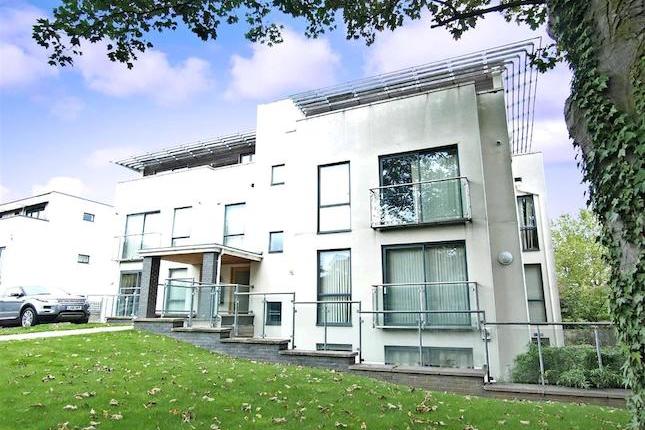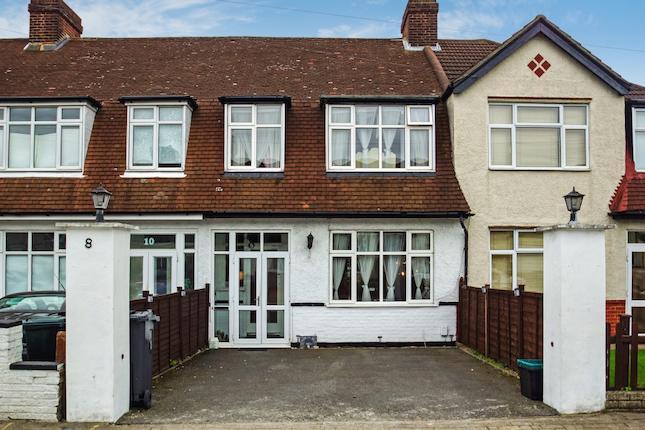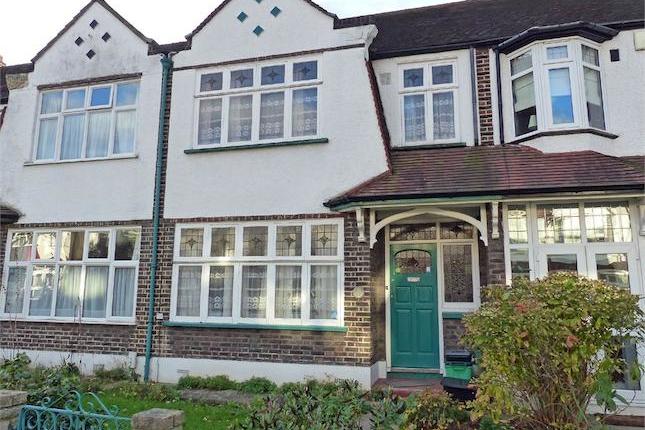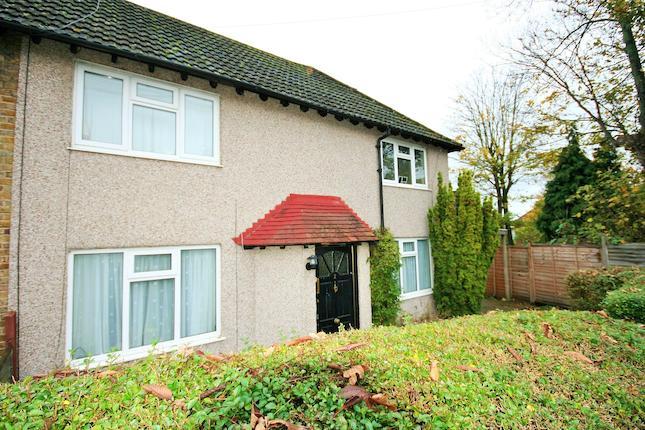- Prezzo:€ 485.460 (£ 435.000)
- Zona: Interland sud-est
- Indirizzo:Fairleas, 11 Court Downs Road, Beckenham BR3
- Camere da letto:2
- Bagni:2
Descrizione
Charles Eden are pleased to offer this second floor purpose built flat with south facing balcony having a rear aspect which overlooks the communal gardens and allotments beyond. The accommodation comprises: Lounge with a separate dining area, two bedrooms, two wc's by virtue of a shower room and separate cloakroom. Lift to all floors, Garage en-bloc. Viewing is highly recommended to appreciate the extent of the accommodation. Chain Free. EPC Rating DFairleas, Court Downs Road is a sought after and convenient central location being accessible to Beckenham High Street via Kelsey Park Road with its array of shops, bars and restaurants. Kelsey Park itself boasts beautiful grounds and lakes, one of the entrances to which is at the point where Court Downs Road meets Kelsey Park Road. Beckenham Junction train station offers services to London Victoria and and Tramlink services to Croydon and onto Wimbledon. This is a second floor purpose built flat with south facing balcony having a rear aspect which overlooks the communal gardens, allotments beyond and Kelsey Park. The accommodation boasts a 21' lounge with a separate dining area, two bedrooms and two wc's by virtue of a shower room and separate cloakroom. Externally there is use of the communal gardens and a garage en-bloc located to the rear of the development. Viewing is highly recommended to appreciate the extent of the accommodation. Chain Free. EPC Rating DCommunal EntranceEntry phone security system, stairs and lift to:Second FloorDoor leading into:Private Entrance HallEntry phone receiver unit, cupboard housing warm air circulator, cloaks cupboard, storage cupboard, warm air vent, laminate wood flooring. Glazed double doors opening into:Lounge/DinerL-shaped loosely divided into two areas being:Lounge Area: (21'5 x 11'7 (6.53m x 3.53m))Double glazed door to rear opening to balcony, coved ceiling, warm air vent, laminate wood floor.BalconySoutherly aspect overlooking communal gardens and allotments to rear.Dining Area: (10'10 x 7'1 (3.30m x 2.16m))Double glazed window to side, coved ceiling, warm air vent, laminate wood floor.Kitchen (11'11 x 6'11 (3.63m x 2.11m))Double glazed window to rear, range of wall and base units with work surfaces over, inset single bowl sink and drainer with mixer tap, integrated electric oven, stainless steel 5 ring gas hob with chimney style hood over, integrated microwave, dishwasher and washing machine, freestanding fridge/freezer, part tiled walls, tiled floor.Bedroom One (12'7 x 12'4 (3.84m x 3.76m))Double glazed windows to front and side, built-in double wardrobe, warm air vent, laminate wood floor.Bedroom Two (12'6 x 10'4 (3.81m x 3.15m))Double glazed window to front, built-in double wardrobe, warm air vent, laminate wood floor.Shower RoomDouble glazed opaque window to side, white shower cubicle, wash hand basin, WC with concealed cistern, large airing cupboard housing hot water tank, heated electric towel rail, fully tiled walls, tiled floor.CloakroomDouble glazed window to side, WC with concealed cistern, wash hand basin, warm air vent, fully tiled walls, tiled floor.OutsideCommunal GardensMainly laid to lawn with shrub and tree borders.Single GarageEn-bloc located to the rear of the property (number 14)Agents Note:We understand that the present owners will be extending the lease as part of the sale price. Terms to be confirmed.DirectionsFrom our office: Continue along Kelsey Park Road (away from the traffic lights toward Kelsey Park) continue into Court Downs Road. Fairleas is then on your right a little way before the junction with Wickham Road.Charles Eden Estates Limited for themselves and for the vendor(s) or lessor(s) of this property give notice that these particulars do not constitute any part of an offer or contract. Any intending purchaser must satisfy themselves by their own inspection. No equipment, services, circuitry or fittings have been tested. These floor plans are purely an illustration for identification purposes only. They are not accurately scaled e.G. Windows shown are to give an indication of direction rather than size or position within a wall itself. No warranty is given by the vendor(s), their agents, or any person in their employment. Offered subject to contract, pending sale or withdrawal.
Mappa
APPARTAMENTI SIMILI
- Vantage Point, 139 Albemarl...
- € 429.660 (£ 385.000)
- Wimborne Way, Beckenham BR3
- € 474.300 (£ 425.000)
- Gordon Rd., Beckenham, Kent...
- € 541.260 (£ 485.000)
- Goddard Rd, Beckenham BR3
- € 435.240 (£ 390.000)



