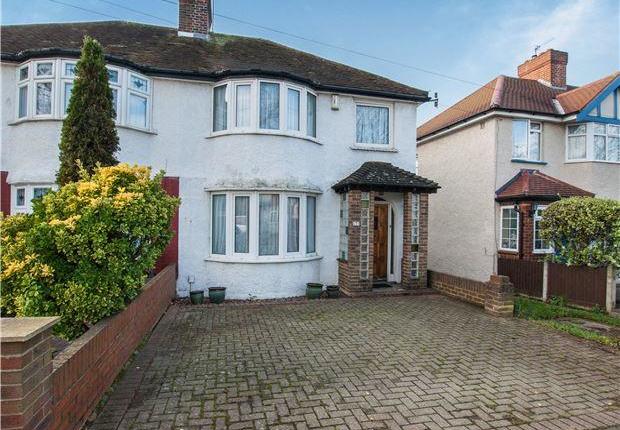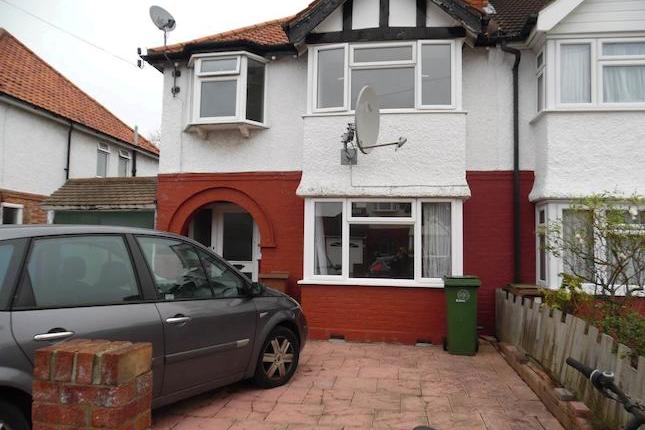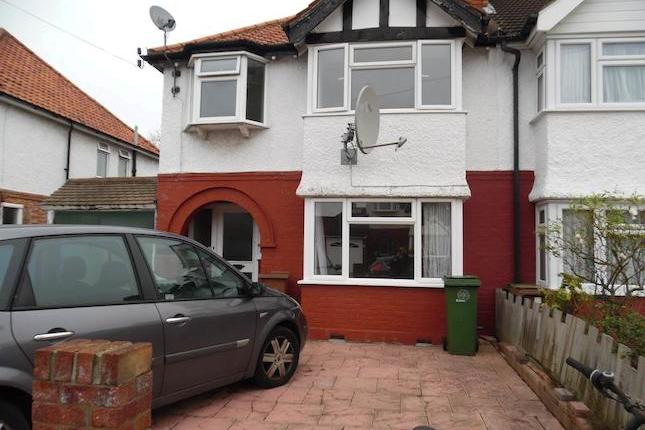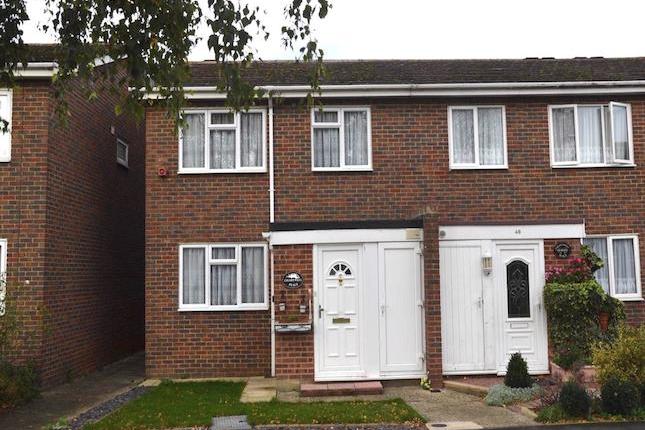- Prezzo:€ 558.000 (£ 500.000)
- Zona: Interland sud-ovest
- Indirizzo:Church Hill Road, North Cheam, Surrey SM3
- Camere da letto:4
Descrizione
Andrews North Cheam are pleased to offer this four bedroom bay fronted Mid Terrace house. Comprising Dormer extension with master bedroom and en-suite. Front reception room, full width conservatory, open plan kitchen/diner and three bedrooms on first floor with family bathroom. Outside is a double garage with electric door at rear with off road parking, to the front and rear garden. North Cheam High Street is within 1 mile with local shops, restaurants and Sainsbury Superstore. On the London road there is the 93 Bus Route which runs through to Morden Town centre with its underground station providing Northern Line services. The bus then continues through Wimbledon and on to Putney High Street. *Disclaimer “Andrews Estate Agents are currently unable to confirm whether the extension/alterations/loft conversion to the property has planning permission or building regulation approval. It is therefore the responsibility of all prospective purchasers and their legal representatives to make the necessary enquiries, and to obtain all information required to assist their decision making process in this respect” Enclosed Porch Reception Room - 14'2 into bay x 11'5(4.32m into bay x 3.48m) Kitchen/Diner - 17'6 x 12'4(5.33m x 3.76m) *Conservatory - 16'3 x 8'9(4.95m x 2.67m) Landing Bedroom Two - 14'5 into bay x 10'11(4.39m into bay x 3.33m) Bedroom Three - 12'5 x 10'11(3.78m x 3.33m) Bedroom Four - 8'7 x 6'4(2.62m x 1.93m) Bathroom - 6'9 x 6'3(2.06m x 1.91m) *2nd Floor Master Bedroom - 20'9 x 10'5(6.32m x 3.18m) *En-Suite Shower Room - 5'10 x 5'0(1.78m x 1.52m) Front Garden Rear Garden - 36'0 x 17'0(10.97m x 5.18m) Double Garage - 18'0 x 17'0(5.49m x 5.18m)
Mappa
APPARTAMENTI SIMILI
- Kew Crescent, North Cheam, ...
- € 479.880 (£ 430.000)
- Ash Rd., Sutton SM3
- € 502.200 (£ 450.000)
- Ash Rd., Sutton SM3
- € 502.200 (£ 450.000)
- Chartwell Place, Cheam, Sut...
- € 474.300 (£ 425.000)



