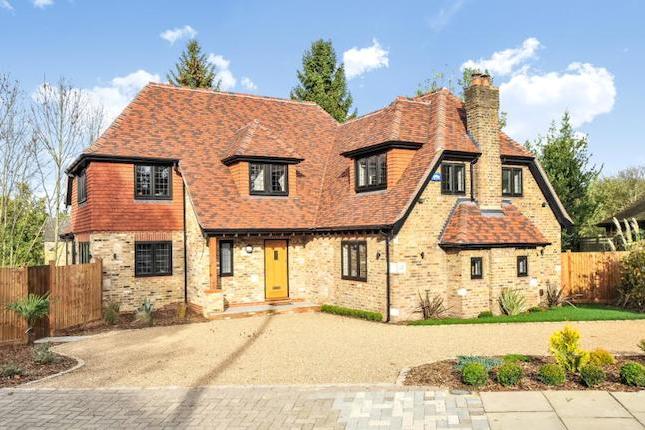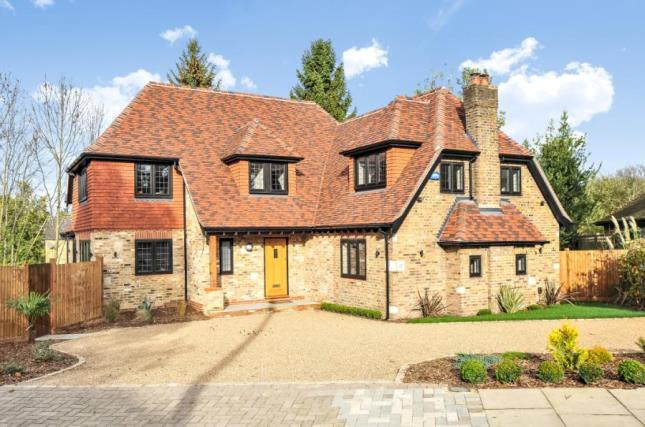- Prezzo:€ 1.283.400 (£ 1.150.000)
- Zona: Interland sud-est
- Indirizzo:Mayfield Avenue, Orpington BR6
- Camere da letto:5
- Bagni:2
Descrizione
This stunning 1930's Detached House is situated on a slightly elevated position within one of Orpington's premier roads, close to Station and highly regarded schools. The accommodation is bright, spacious and tastefully decorated/ tiled in neutral colours with materials purchased at Fired Earth. It boasts numerous salient features including a recently fitted shaker style kitchen with built in appliances, luxury bathroom and equally impressive en-suite. There are 5 first floor bedrooms, a double aspect lounge, dining room. In addition there is also a utility room and cloakroom. Benefits include attractive double glazing and quality fitted carpets/stripped floorboards. The rear garden extends approximately 140ft and enjoys a westerly aspect and a high degree of natural seclusion. It also features a fantastic tree house which once featured in a film by Amy Coop.Entrance Hall (16'3 x 6'0 (4.95m x 1.83m))Radiator, stripped floor boards, radiator, phone point.Lounge (28'9 x 11'7 (8.76m x 3.53m))Double glazed french door to rear with sidelights, double glazed window to front, wall lights, 2 radiators, feature central fireplace with sculptured surround and log burning stove.Dining Room (15'0 x 12'0 (4.57m x 3.66m))Stripped floorboard, radiator, double glazed bay window to front.Kitchen/Breakfast Room (28'6 x 11'9 (8.69m x 3.58m))A superb recently fitted kitchen with extensive cream wall base units with soft closing drawers, built in wine rack, built in Belling Range cooker and extractor hood, built in plate rack, butler sink with mixer taps, plumbing for washing machine, concealed lighting, spotlights, double glazed french door to rear with sidelights, built in larder.Utility (7'3 x 6'3 (2.21m x 1.91m))Double glazed door to rear, stainless steel sink and drainer, Plumbing for washing machine and dryer. Wall mounted boiler, radiator, stripped floor, radiatorCloak RoomLow level WC, radiator, wash hand basin.LandingRadiator, airing cupboard with lagged cylinder, access to loft via ladderBedroom 1 (19'9 x 11,6 (6.02m x 0.28m))Double door to french balcony with sidelights, coving, radiator, range of wardrobes.En Suite Bathroom (11'9 x 6'3 (3.58m x 1.91m))Panel bath with mixer taps, low level WC, pedestal wash hand basin, fully tiled shower cubicle, local tiling, radiator.Bedroom 2 (13'0 x 10'0 (3.96m x 3.05m))Stripped floor boards, double glazed window to front. Range of fitted wardrobes and drawers, radiator.Bedroom 3 (11'6 x 11'3 (3.51m x 3.43m))Double glazed window to rear, radiator. Handmade bedroom furniture.Bedroom 4 (12' x 8'6 (3.66m x 2.59m))Double glazed multi pane window to side, radiator, fitted wardrobe.Bedroom 5 (8'7 x 8'5 (2.62m x 2.57m))Double glazed window to front, laminate floor, radiator.Bathroom (9'6 x 6'0 (2.90m x 1.83m))White suite comprising panel bath, low level WC, pedestal wash hand basin, including power shower, tiled floor, double glazed window to side, heated towel rail.Rear Garden (approximately 140'0 (appro x imately 42.67m))West facing Laid to lawn with mature trees, shrubs and herbaceous borders. Patio. Side access.Tree HouseA wonderful feature which the kids will love.GarageWith up and over door. Private drive.Front GardenLaid to lawnDirectionsFrom Orpington station proceed down Station Road passing The Maxwell public house on the right. Take the first left hand turning after this into Hillview Road (almost opposite Tower Road). At the end of Hillview Road proceed straight across the junction into Mayfield Avenue. The property is on the left hand side.ViewingViewing: Strictly by prior appointment only via Edmund Orpington either by telephoning or e-mailing The floor plans below are for guidance purposes and to show the layout of roomsYou may download, store and use the material for your own personal use and research. You may not republish, retransmit, redistribute or otherwise make the material available to any party or make the same available on any website, online service or bulletin board of your own or of any other party or make the same available in hard copy or in any other media without the website owner's express prior written consent. The website owner's copyright must remain on all reproductions of material taken from this website.
Mappa
APPARTAMENTI SIMILI
- The Meadway, Chelsfield Par...
- € 1.395.000 (£ 1.250.000)
- The Meadway, Chelsfield Par...
- € 1.395.000 (£ 1.250.000)

