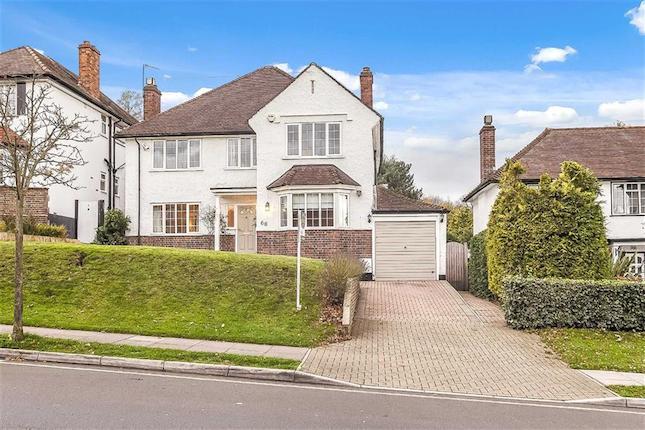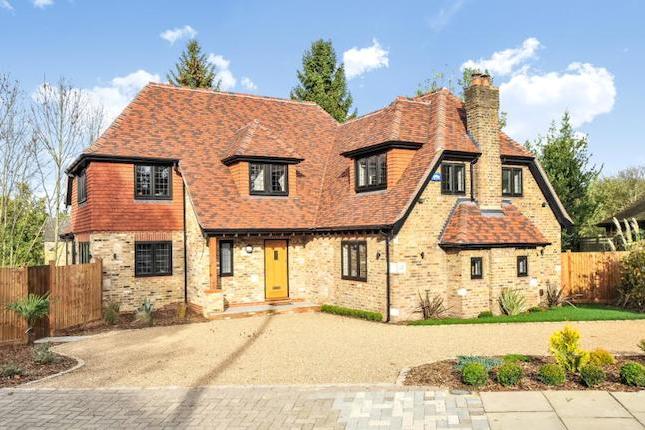- Prezzo:€ 1.395.000 (£ 1.250.000)
- Zona: Interland sud-est
- Indirizzo:The Meadway, Chelsfield Park BR6
- Camere da letto:4
Descrizione
With accommodation in excess of 2500 sq ft. We are delighted to offer for sale this very extended and refurbished house by Robust developments. The property features an expansive ground floor with an impressive 25 ft long kitchen breakfast room with Rencraft kitchen complete with island/ breakfast bar with leathered effect granite worksurface and utility room leading off. There are three reception rooms plus a cloakroom and underfloor heating. There are four bedrooms to the first floor featuring a luxury ensuite shower and family bathroom suite. Gardens extend to both sides. Viewing highly recommended. Entrance Oak entrance door opening to: Large Entrance Hallway Oak engineered flooring with underfloor heating, cottage style oak door opening to understairs storage cupboard with manifolds for underfloor heating system and trip switches, built-in double cupboard with cottage style doors Cloakroom Close coupled wall hung WC, traditional style wash hand basin, opaque leaded double glazed window to front, ceiling spotlights, ceramic tiled flooring, ceramic tiling to walls, extractor fan Living Room Feature brick built fireplace to centre of room with brick hearth and surround, with beamed over mantle, dual aspect double glazed leaded window to side and to front, underfloor heating. Triple aspect outlook Family Room Double glazed leaded windows and double doors opening to garden to side, ceiling spotlights, underfloor heating Kitchen/Dining Room With an extensive range of matching Stone coloured Rencraft fitted wall and base mounted units with a substantial Oak island unit with leather effect granite work surfaces, inset twin butler style sink units with pewter mixer tap, eye level Neff combination electric oven, Caple microwave unit, Neff five ring electric induction hob, Neff stainless steel extractor hood, inset American style Fisher and Paykel fridge/freezer, ceiling spotlights, ceramic tiled flooring with underfloor heating, dual aspect leaded double glazed windows to front and to side with double glazed bi-folding doors providing attractive views and access over garden to rear, three nautical style pendants suspended over island units with recessed glass contemporary shelves designed for audio equipment, door to: Utility Room Fitted oak units to wall and base levels by Rencraft with inset leather effect granite work surfaces, inset butler style sink unit with pewter mixer tap, space and plumbing for washing machine and tumble dryer, cupboard housing Worcester Bosh boiler, ceiling spotlights, double glazed leaded door providing access to garden to rear and either side Landing Hatch opening to loft area with pull down ladder, ceiling spotlights, radiator, double glazed leaded window to front Master Bedroom Dual aspect leaded double glazed windows to side and with two double glazed leaded windows to front, two radiator, custom built units supplied and fitted by Rencraft with additional drawer units and cupboard for audio system, double door opening to: En Suite Shower Room Enclosed double shower cubicle with overhead shower fitting, hand held shower, twin wash hand basins with chrome mixer tap set into large table unit with drawers set below, wall hung WC with concealed cistern, full height wood effect Porcelanosa tiling to walls and floor level, ladder style chrome radiator, ceiling spotlights, opaque leaded double glazed window to rear, large mirrored fascia with inset mirrored cupboard unit with shelving Bedroom Two Double glazed window to side, double radiator Bedroom Three Double glazed window to side, double radiator Bedroom Four Dual aspect leaded double glazed window to front and to side, double radiator Family Bathroom Luxurious contemporary four piece bathroom suite with floor and wall tiles supplied by Porcelanosa, inset bath unit with chrome mixer tap and hand held shower with tiled surround, WC with concealed cistern, shower cubicle with shower fitting and display niche with glass display shelf, wall mounted basin with cupboard set below and chrome mixer tap, ceiling spotlights, extractor fan, large mirrored wall fascia, Velux window to rear, ladder style chrome radiator, airing cupboard with Megaflow system and shelving Garden Extended to rear and to either side, some tree and herbaceous borders, substantial paved patio area set to one side
Mappa
APPARTAMENTI SIMILI
- Mayfield Av., Orpington BR6
- € 1.283.400 (£ 1.150.000)
- The Meadway, Chelsfield Par...
- € 1.395.000 (£ 1.250.000)

